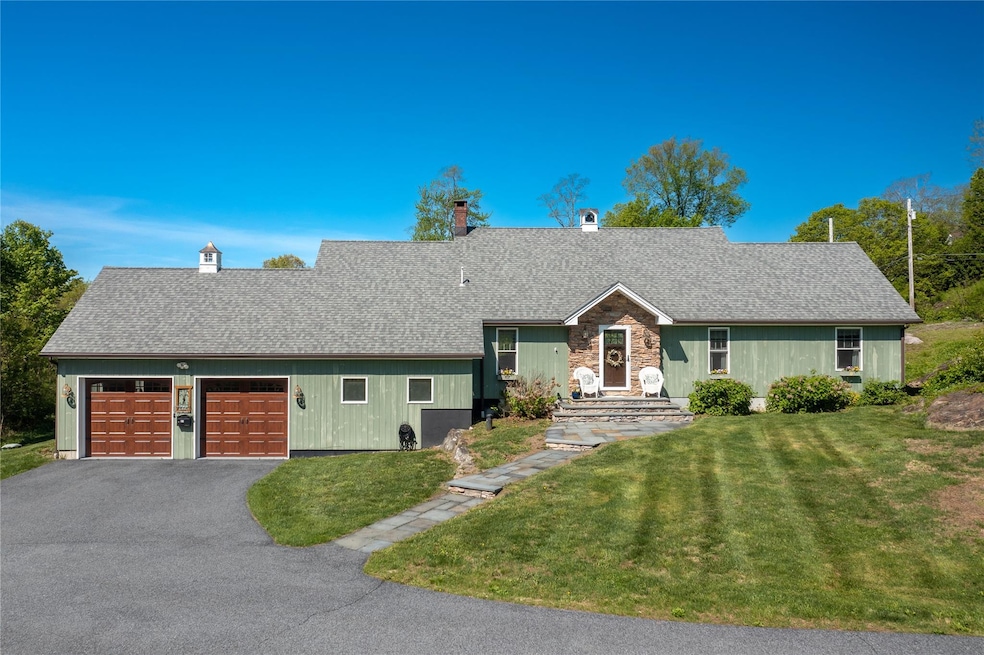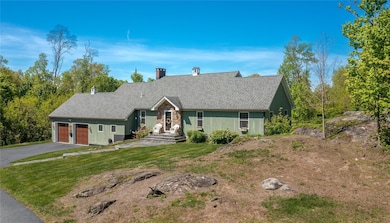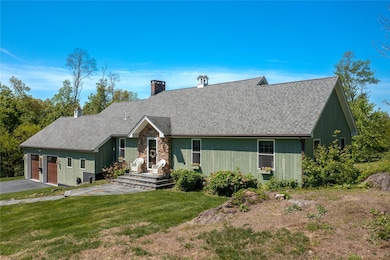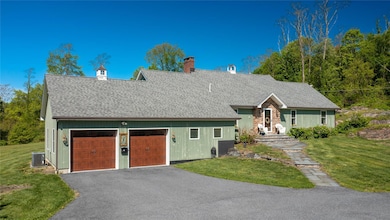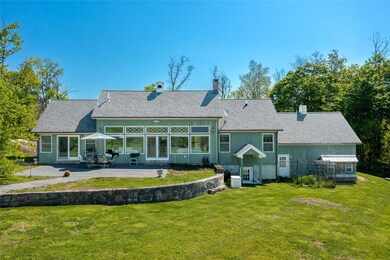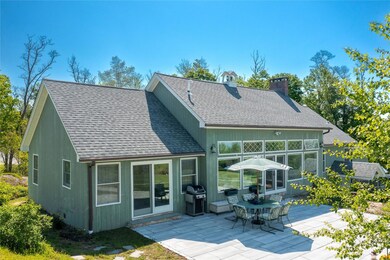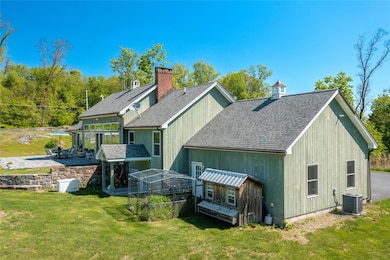
21 Big Elm Rd Brewster, NY 10509
Patterson NeighborhoodEstimated payment $5,108/month
Highlights
- 4.58 Acre Lot
- Ranch Style House
- Wood Flooring
- John F. Kennedy Elementary School Rated A-
- Cathedral Ceiling
- Eat-In Galley Kitchen
About This Home
Nestled along a meandering drive, this stunning Modern Rambling Ranch welcomes you with charm and elegance. This unique home is built around the original fireplace of a 1929 one-room schoolhouse, preserving a piece of history at its heart. As you approach the front walkway and step through the front door, you're greeted by an expansive open-concept living space featuring soaring ceilings and a dramatic wall of windows and glass doors, seamlessly connecting the interior to the backyard and bathing the home in natural light. The kitchen is a true centerpiece—wide open and beautifully appointed with a large center island offering seating, a built-in sink, and a dishwasher. Granite countertops, stainless steel appliances including a propane cooktop, and gleaming hardwood floors complete this stylish and functional space. Flowing effortlessly into the sun-drenched living area, you'll find a spacious layout perfect for BBQing and entertaining. Step through the glass doors onto a large stone patio—ideal for enjoying breathtaking sunset views. The living room also boasts a grand stone fireplace and a convenient powder room with laundry. Off the kitchen are two bright and inviting bedrooms with hardwood floors. One features cathedral ceilings and direct access to the back patio through glass doors. A full bathroom with a soaking tub serves this wing of the home. The Primary Suite, located off the living room, is a serene retreat with large windows, hardwood floors, double closets, and a luxurious en-suite featuring a walk-in shower. Down the stairs , an unfinished storage area with a walkout offers additional storage and the oversized two-car garage includes high ceilings with pull-down stair access to additional attic storage. This exceptional home is equipped with a whole-house generator, forced hot air, and central air conditioning. Ideally situated just off Route 22, it's minutes from shopping, schools, I-684, I-84, and the Rail Trail—offering both tranquility and convenience. A perfect blend of comfort, style, and accessibility, this home is ready to impress.
Listing Agent
McGrath Realty Inc Brokerage Phone: 845-855-5550 License #10301220292 Listed on: 05/14/2025
Home Details
Home Type
- Single Family
Est. Annual Taxes
- $14,968
Year Built
- Built in 2015
Parking
- 2 Car Attached Garage
- Driveway
Home Design
- Ranch Style House
- Wood Siding
Interior Spaces
- 1,950 Sq Ft Home
- Cathedral Ceiling
- Recessed Lighting
- Entrance Foyer
- Living Room with Fireplace
- Storage
- Wood Flooring
- Partial Basement
Kitchen
- Eat-In Galley Kitchen
- <<microwave>>
- Dishwasher
- Kitchen Island
Bedrooms and Bathrooms
- 3 Bedrooms
- En-Suite Primary Bedroom
Laundry
- Laundry Room
- Dryer
- Washer
Schools
- C V Starr Intermediate School
- Henry H Wells Middle School
- Brewster High School
Utilities
- Forced Air Heating and Cooling System
- Well
- Septic Tank
Additional Features
- Patio
- 4.58 Acre Lot
Listing and Financial Details
- Assessor Parcel Number 372400-035-006-0001-013-000-0000
Map
Home Values in the Area
Average Home Value in this Area
Tax History
| Year | Tax Paid | Tax Assessment Tax Assessment Total Assessment is a certain percentage of the fair market value that is determined by local assessors to be the total taxable value of land and additions on the property. | Land | Improvement |
|---|---|---|---|---|
| 2023 | $18,466 | $555,700 | $98,500 | $457,200 |
| 2022 | $18,346 | $500,600 | $82,800 | $417,800 |
| 2021 | $18,106 | $463,500 | $82,800 | $380,700 |
| 2020 | $14,223 | $450,000 | $82,800 | $367,200 |
| 2019 | $9,988 | $465,200 | $82,800 | $382,400 |
| 2018 | $14,459 | $453,900 | $78,300 | $375,600 |
| 2016 | $14,249 | $445,000 | $69,400 | $375,600 |
Property History
| Date | Event | Price | Change | Sq Ft Price |
|---|---|---|---|---|
| 06/20/2025 06/20/25 | Pending | -- | -- | -- |
| 05/14/2025 05/14/25 | For Sale | $699,000 | +55.3% | $358 / Sq Ft |
| 10/04/2016 10/04/16 | Sold | $450,000 | -9.1% | $273 / Sq Ft |
| 09/06/2016 09/06/16 | Pending | -- | -- | -- |
| 11/17/2015 11/17/15 | For Sale | $495,000 | +450.0% | $300 / Sq Ft |
| 10/05/2015 10/05/15 | Sold | $90,000 | -60.0% | $49 / Sq Ft |
| 09/02/2015 09/02/15 | Pending | -- | -- | -- |
| 08/11/2014 08/11/14 | For Sale | $225,000 | -- | $121 / Sq Ft |
About the Listing Agent

Shannon Tully is a sales associate for McGrath Realty Inc. Pw in Pawling, NY and the nearby area, providing homebuyers and sellers with professional, responsive and attentive real estate services. Want an agent who'll really listen to what you want in a piece of land? Need an agent who knows how to effectively market your land, so it sells? Give Shannon a call! She is eager to help and would love to talk to you.
Shannon's Other Listings
Source: OneKey® MLS
MLS Number: 861613
APN: 372400 35.6-1-13
- 10 Courtney Ln
- 15 Meadow Ridge Rd
- 4030 Old Route 22
- 53 Quail Ln
- 28 Teal Ln
- 385 Farm To Market Rd
- 21 Wagon Ln
- 571 Farm To Market Rd
- 610 Farm To Market Rd
- 421 Route 164
- 616 Farm To Market Rd
- 36 Sylvia Barlow Way
- 297 Farm To Market Rd
- 254 Farm To Market Rd
- 41 Indian Hill Rd
- 148 Couch Rd
- 210 Foggintown Rd
- 136 Foggintown Rd
- 481 E Branch Rd
- 2699 Route 22 Unit 14
