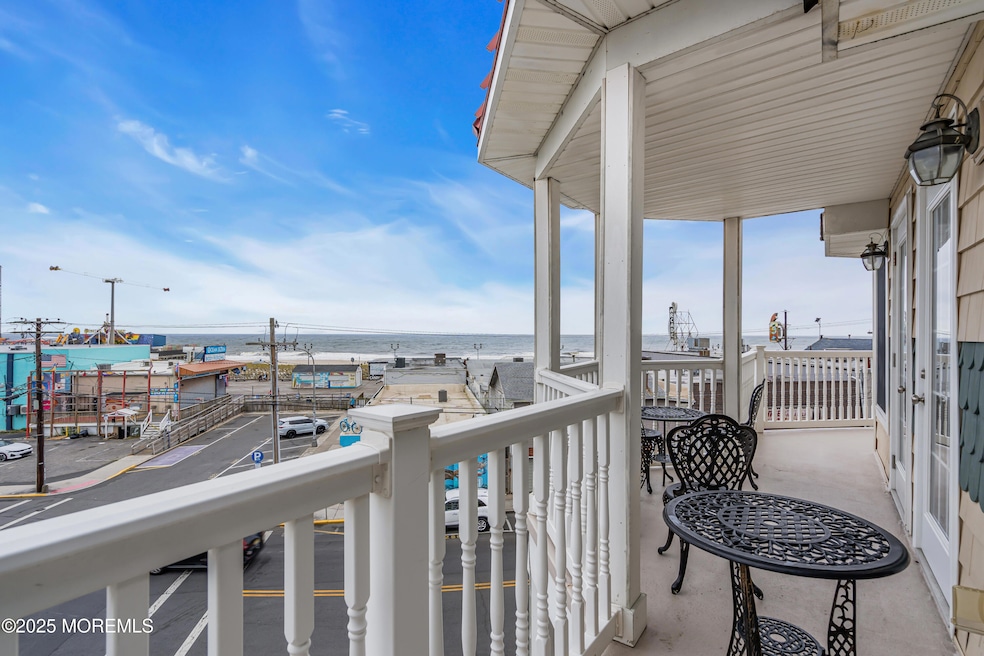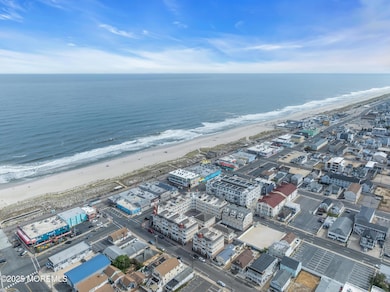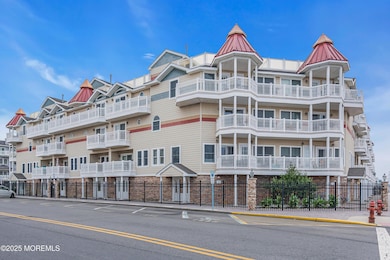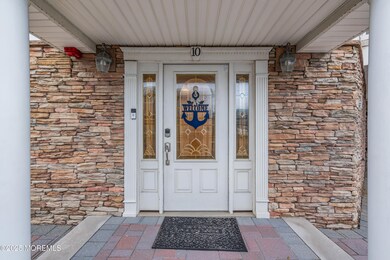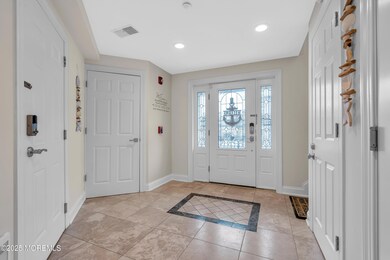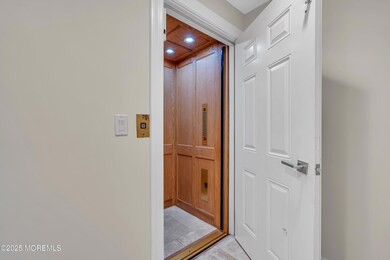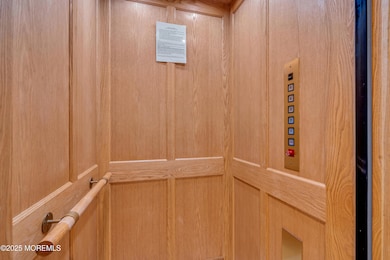21 Blaine Ave Unit 10 Seaside Heights, NJ 08751
Estimated payment $7,935/month
Highlights
- Ocean Front
- 0.9 Acre Lot
- Wood Flooring
- In Ground Pool
- Deck
- Whirlpool Bathtub
About This Home
Exceptional Coastal Townhome + Investment Opportunity. Enjoy the ultimate in coastal luxury at this exclusive, gated Shoreside Village Condominium Complex. At almost 3000 sq ft over 4 floors, this 5 Bed/5.5 Bath residence is one of the largest of the 24 unit meticulously maintained community, and includes your own private elevator ensuring effortless access to each level -including your private roof deck. The open-concept living space is a masterpiece of design, featuring gleaming hardwood and tile floors that flow seamlessly through the living room, kitchen, and dining area. The chef's kitchen is a culinary delight, fully equipped with a premium appliance package, granite countertops, a sleek breakfast breakfast bar, and custom cabinetry. Among the many highlights of this home are the private balconies attached to the ocean facing bedrooms, allowing you to savor uninterrupted, panoramic views of the Atlantic Ocean. Picture yourself enjoying your morning coffee as the sun rises over the water. Each bedroom has an en-suite and each floor is also enhanced with a convenient wet bar located in every foyer.
Adding to the endless resort-like amenities of this property, an expansive rooftop deck also awaits you- the perfect setting for relaxation & entertaining while you delight in the astonishing ocean views. Add whale-watching to your list of hobbies!
An oversized garage with space for two cars adds an extra layer of convenience, and the beach is just outside your front door. You also have the option to enjoy the community's private in-ground pool located just beyond your garage area. This exceptional home is both a luxurious retreat and a standout investment opportunity located in a vibrant town with year round events: festivals, flea markets, car shows and concerts with international headliners. Enjoy the best the NJ Shore has to offer!
Listing Agent
Childers Sotheby's Intl Realty License #7871908 Listed on: 05/25/2025
Property Details
Home Type
- Condominium
Est. Annual Taxes
- $13,736
Year Built
- Built in 2010
Lot Details
- Ocean Front
- End Unit
- Electric Fence
- Level Lot
HOA Fees
- $650 Monthly HOA Fees
Parking
- 2 Car Direct Access Garage
- Oversized Parking
- Garage Door Opener
- Off-Street Parking
Home Design
- Flat Roof Shape
- Fiberglass Roof
- Stucco Exterior
Interior Spaces
- 2,960 Sq Ft Home
- 4-Story Property
- Wet Bar
- Built-In Features
- Tray Ceiling
- Ceiling height of 9 feet on the main level
- Ceiling Fan
- Recessed Lighting
- Light Fixtures
- Blinds
- Window Screens
- Sliding Doors
- Water Views
- Unfinished Basement
- Walk-Out Basement
- Home Security System
Kitchen
- Eat-In Kitchen
- Gas Cooktop
- Stove
- Microwave
- Dishwasher
- Kitchen Island
- Granite Countertops
Flooring
- Wood
- Concrete
- Ceramic Tile
Bedrooms and Bathrooms
- 5 Bedrooms
- Walk-In Closet
- Primary Bathroom is a Full Bathroom
- Bidet
- Dual Vanity Sinks in Primary Bathroom
- Whirlpool Bathtub
- Primary Bathroom Bathtub Only
- Primary Bathroom includes a Walk-In Shower
Laundry
- Dryer
- Washer
Pool
- In Ground Pool
- Outdoor Shower
Outdoor Features
- Oceanside
- Balcony
- Deck
- Exterior Lighting
- Outdoor Storage
- Outdoor Gas Grill
- Porch
Utilities
- Forced Air Zoned Heating and Cooling System
- Heating System Uses Natural Gas
- Natural Gas Water Heater
Listing and Financial Details
- Exclusions: Personaltys, Furnishings
- Assessor Parcel Number 27-00007-01-00014-01-C0010
Community Details
Overview
- Front Yard Maintenance
- Association fees include trash, common area, lawn maintenance, pool, snow removal
- 24 Units
- High-Rise Condominium
- Shoreside Vill Subdivision
Amenities
- Common Area
Recreation
- Community Pool
- Snow Removal
Pet Policy
- Limit on the number of pets
Security
- Resident Manager or Management On Site
- Controlled Access
Map
Home Values in the Area
Average Home Value in this Area
Tax History
| Year | Tax Paid | Tax Assessment Tax Assessment Total Assessment is a certain percentage of the fair market value that is determined by local assessors to be the total taxable value of land and additions on the property. | Land | Improvement |
|---|---|---|---|---|
| 2025 | $13,736 | $1,125,900 | $500,000 | $625,900 |
| 2024 | $12,748 | $484,700 | $125,000 | $359,700 |
| 2023 | $12,122 | $484,700 | $125,000 | $359,700 |
| 2022 | $12,122 | $484,700 | $125,000 | $359,700 |
| 2021 | $11,730 | $484,700 | $125,000 | $359,700 |
| 2020 | $11,769 | $484,700 | $125,000 | $359,700 |
| 2019 | $11,415 | $484,700 | $125,000 | $359,700 |
| 2018 | $11,114 | $484,700 | $125,000 | $359,700 |
| 2017 | $10,906 | $484,700 | $125,000 | $359,700 |
| 2016 | $10,722 | $484,700 | $125,000 | $359,700 |
| 2015 | $10,348 | $484,700 | $125,000 | $359,700 |
| 2014 | $9,476 | $484,700 | $125,000 | $359,700 |
Property History
| Date | Event | Price | List to Sale | Price per Sq Ft | Prior Sale |
|---|---|---|---|---|---|
| 09/12/2025 09/12/25 | Pending | -- | -- | -- | |
| 05/25/2025 05/25/25 | For Sale | $1,165,000 | +128.4% | $394 / Sq Ft | |
| 02/28/2018 02/28/18 | Sold | $510,000 | -- | -- | View Prior Sale |
Purchase History
| Date | Type | Sale Price | Title Company |
|---|---|---|---|
| Interfamily Deed Transfer | -- | Counsellors Title Agency Inc | |
| Deed | $382,500 | Stewart Title Guaranty Co | |
| Condominium Deed | $532,500 | Foundation Title Llc |
Mortgage History
| Date | Status | Loan Amount | Loan Type |
|---|---|---|---|
| Previous Owner | $382,500 | New Conventional |
Source: MOREMLS (Monmouth Ocean Regional REALTORS®)
MLS Number: 22515344
APN: 27-00007-01-00014-10-C.A10
- 21 Blaine Ave Unit 24
- 33 Sumner Ave Unit 5
- 46 Sumner Ave Unit 5
- 53 Blaine Ave
- 26 Webster Ave
- 707-715 Ocean Blvd
- 109 Grant Ave
- 401 Ocean Blvd Unit 403
- 401 Ocean Blvd Unit 509
- 111 Blaine Ave
- 119 Blaine Ave
- 31 Hamilton Ave
- 29 Hamilton Ave
- 33 Hamilton Ave Unit 7
- 33 Hamilton Ave Unit 2
- 115 Webster Ave
- 61 Hamilton Ave
- 63 Hamilton Ave
- 56 Franklin Ave
- 54 Franklin Ave
