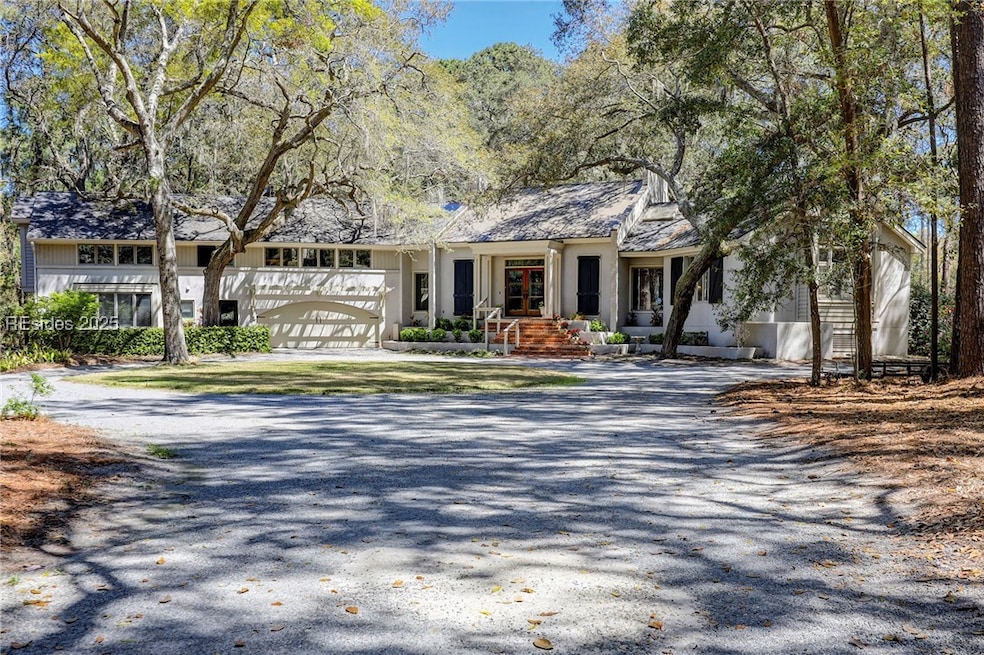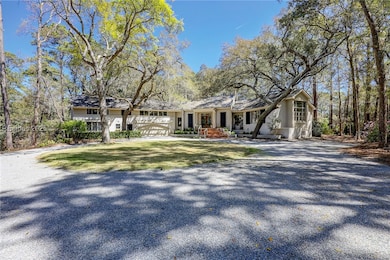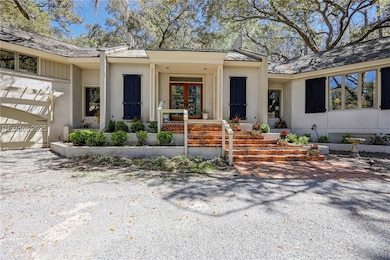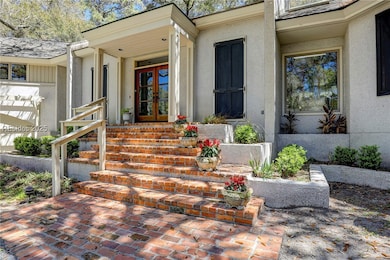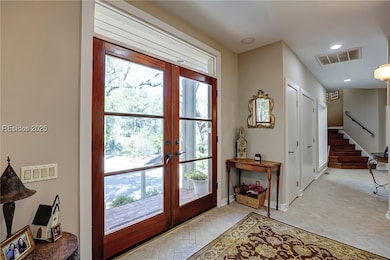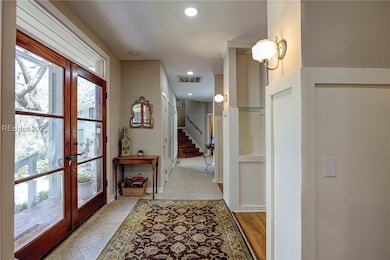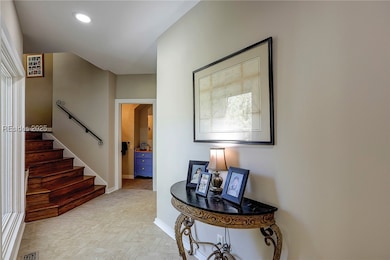21 Brams Point Rd Hilton Head Island, SC 29926
Spanish Wells NeighborhoodEstimated payment $7,921/month
Highlights
- Golf Course View
- Deck
- Main Floor Primary Bedroom
- Hilton Head Island High School Rated A-
- Wood Flooring
- Attic
About This Home
Nestled within the secluded, private Spanish Wells Plantation, this exceptional remodeled four-bedroom home offers a tranquil retreat on a sprawling, approximately 1.21 acre lot. The property is a nature lover's dream, with its unique position bordered by serene lagoons on two sides and a lush, manicured golf course on the third. The home itself sits majestically on a tree-covered lot, where beautiful oaks draped in Spanish moss create a picturesque and timeless setting. The design of the house takes full advantage of its surroundings, with brand new Kitchen and Master Bath complete. Additional features include attached greenhouse, separate entry for bedroom suite, walk-in attic, large covered porch, private fountain overlooking aviary at side elevation. Expansive windows and covered porch provide stunning views of the water and the fairways. Inside, the four bedrooms provide ample space for family and guests, each offering comfort and privacy. The common areas of the house are designed for both relaxation and entertaining, seamlessly blending with the natural beauty outside. This unique property offers a rare combination of privacy, natural elegance, and convenient access to a world-class golf course, making it a true sanctuary. Easy stroll to Spanish Wells Club with golf/tennis/swimming pool/dining, etc... available with optional membership.
Home Details
Home Type
- Single Family
Est. Annual Taxes
- $3,411
Year Built
- Built in 1988
Lot Details
- West Facing Home
- Privacy Fence
- Fenced
Parking
- 2 Car Garage
- Driveway
Property Views
- Lagoon
- Golf Course
Home Design
- Asphalt Roof
- Stucco
- Tile
Interior Spaces
- 4,344 Sq Ft Home
- 1.5-Story Property
- Wired For Sound
- Built-In Features
- Bookcases
- Smooth Ceilings
- Fireplace
- Insulated Windows
- Window Treatments
- Entrance Foyer
- Family Room
- Living Room
- Dining Room
- Den
- Storage Room
- Utility Room
- Permanent Attic Stairs
- Fire and Smoke Detector
Kitchen
- Eat-In Kitchen
- Oven
- Range
- Microwave
- Dishwasher
- Disposal
Flooring
- Wood
- Carpet
Bedrooms and Bathrooms
- 4 Bedrooms
- Primary Bedroom on Main
- In-Law or Guest Suite
Laundry
- Laundry Room
- Dryer
- Washer
Outdoor Features
- Courtyard
- Deck
- Patio
- Front Porch
Utilities
- Central Heating and Cooling System
- Heat Pump System
- Septic Tank
Listing and Financial Details
- Tax Lot 7
- Assessor Parcel Number R510-010-000-0157-0000
Community Details
Overview
- Spanish N Subdivision
Recreation
- Golf Course Membership Available
Map
Home Values in the Area
Average Home Value in this Area
Tax History
| Year | Tax Paid | Tax Assessment Tax Assessment Total Assessment is a certain percentage of the fair market value that is determined by local assessors to be the total taxable value of land and additions on the property. | Land | Improvement |
|---|---|---|---|---|
| 2024 | $3,411 | $53,496 | $17,000 | $36,496 |
| 2023 | $3,411 | $53,496 | $17,000 | $36,496 |
| 2022 | $3,094 | $24,788 | $6,800 | $17,988 |
| 2021 | $3,180 | $24,788 | $6,800 | $17,988 |
| 2020 | $3,167 | $24,788 | $6,800 | $17,988 |
| 2019 | $2,988 | $24,788 | $6,800 | $17,988 |
| 2018 | $3,186 | $23,010 | $0 | $0 |
| 2017 | $2,830 | $20,010 | $0 | $0 |
| 2016 | $2,623 | $20,010 | $0 | $0 |
| 2014 | $5,579 | $20,010 | $0 | $0 |
Property History
| Date | Event | Price | List to Sale | Price per Sq Ft |
|---|---|---|---|---|
| 09/09/2025 09/09/25 | Price Changed | $1,449,000 | -3.3% | $334 / Sq Ft |
| 04/01/2025 04/01/25 | For Sale | $1,499,000 | 0.0% | $345 / Sq Ft |
| 03/24/2025 03/24/25 | Off Market | $1,499,000 | -- | -- |
Purchase History
| Date | Type | Sale Price | Title Company |
|---|---|---|---|
| Special Warranty Deed | $427,000 | -- | |
| Foreclosure Deed | $2,500 | -- | |
| Interfamily Deed Transfer | -- | None Available |
Mortgage History
| Date | Status | Loan Amount | Loan Type |
|---|---|---|---|
| Open | $180,000 | New Conventional |
Source: REsides
MLS Number: 451883
APN: R510-010-000-0157-0000
- 34 Brams Point Rd
- 10 Brams Point Rd
- 21 Widewater Rd
- 2 Orista Place
- 24 Timbercrest Cir
- 7 Bloom Way
- 22 Pink Sand Ln
- 70 Paddle Boat Ln Unit 103D
- 70 Paddle Boat Ln Unit 303D
- 70 Paddle Boat Ln Unit 205D
- 30 Pink Sand Ln
- 100 Helmsman Way Unit 212
- 100 Helmsman Way Unit 214
- 100 Helmsman Way Unit 311
- 100 Helmsman Way Unit 312
- 44 Pink Sand Ln
- 80 Paddle Boat Ln Unit 821
- 80 Paddle Boat Ln Unit 734
- 80 Paddle Boat Ln Unit 719
- 73 Brams Point Rd
- 12 Peregrine Dr
- 104 Cordillo Pkwy Unit O1
- 137 Cordillo Pkwy Unit ID1322534P
- 100 Marsh Point Dr
- 12 Bermuda Pointe Cir
- 10 Lemoyne Ave Unit ID1322533P
- 36 Firethorn Ln Unit ID1316248P
- 31 Stoney Creek Rd Unit ID1316254P
- 23 S Forest Beach Dr Unit ID1316237P
- 23 S Forest Beach Dr Unit ID1316238P
- 16 Pelican St
- 3 Cassina Ln Unit ID1343760P
- 45 Queens Folly Rd Unit ID1309206P
- 28 Old Ct S Unit D
- 1 Laurel Ln Unit ID1316241P
- 306 Squire Pope Rd
- 77 Ocean Ln Unit FL1-ID1316255P
- 101 Lighthouse Rd Unit ID1316240P
- 77 Lighthouse Rd Unit ID1316249P
- 10 Dune House Ln Unit ID1269197P
