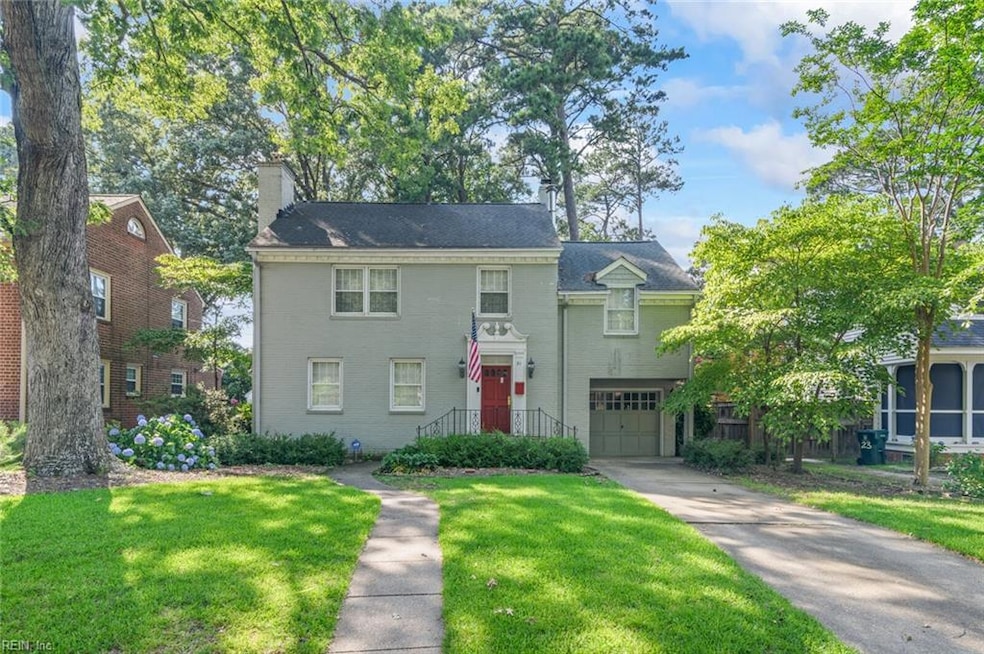21 Brandon Rd Newport News, VA 23601
Brandon Heights NeighborhoodHighlights
- Traditional Architecture
- Attic
- Sun or Florida Room
- Wood Flooring
- 1 Fireplace
- Home Security System
About This Home
Welcome to this incredibly maintained 4-bedroom, 2.5-bathroom home offering 2,152 square feet of comfortable living space in the highly sought-after Brandon Heights neighborhood. The updated, well-lit kitchen features granite countertops, stainless steel appliances, and lovely views of the private backyard-great for everyday living and entertaining. Inside, you'll appreciate a formal living room with a cozy wood-burning fireplace, a formal dining room for gatherings, gleaming hardwood floors, a convenient laundry area, updated light fixtures, a sunroom/office offering flexibility, and fresh paint throughout that gives the home a bright, inviting feel. Upstairs, discover a spacious primary bedroom suite with an attached bathroom, three additional bedrooms, and a hallway bathroom for family or guests. Exterior features include a one-car attached garage, leaf-guard gutters for low maintenance living, a patio for outdoor dining. You will not want to miss this one, schedule your tour today!
Home Details
Home Type
- Single Family
Est. Annual Taxes
- $4,915
Year Built
- Built in 1940
Lot Details
- Privacy Fence
- Back Yard Fenced
Home Design
- Traditional Architecture
- Asphalt Shingled Roof
Interior Spaces
- 2,152 Sq Ft Home
- Property has 1 Level
- Ceiling Fan
- 1 Fireplace
- Blinds
- Sun or Florida Room
- Crawl Space
- Home Security System
- Attic
Kitchen
- Range
- Dishwasher
Flooring
- Wood
- Parquet
- Concrete
- Ceramic Tile
Bedrooms and Bathrooms
- 4 Bedrooms
- En-Suite Primary Bedroom
Laundry
- Dryer
- Washer
Parking
- 1 Car Attached Garage
- Driveway
- On-Street Parking
Schools
- Hilton Elementary School
- Homer L. Hines Middle School
- Warwick High School
Utilities
- Central Air
- Heating System Uses Natural Gas
- Radiant Heating System
- Programmable Thermostat
- 220 Volts
- Gas Water Heater
- Cable TV Available
Listing and Financial Details
- Ask Agent About Lease Term
Community Details
Overview
- Brandon Heights Subdivision
Pet Policy
- Pet Restriction
Map
Source: Real Estate Information Network (REIN)
MLS Number: 10598870
APN: 262.00-09-38
- 21 Westover Rd
- 26 Milford Rd
- 409 River Rd
- 314 River Rd
- 300 Ferguson Ave
- 901 River Rd
- 109 James River Dr
- 218 Palen Ave
- 210 Palen Ave
- 217 River Rd
- 204 River Rd
- 201 Piez Ave
- 209 Hilton Terrace
- 407 Tyler Ave
- 46 Hopkins St
- 194 Hilton Terrace
- 10189 Warwick Blvd
- 192 Hilton Terrace
- 356 Francisco Way
- 267 Town Pointe Way
- 315 Hurley Ave
- 305 Hurley Ave
- 100 Main St Unit A
- 5 Oakland Dr
- 531 Bulkeley Place
- 376 Francisco Way
- 24 Holly Dr
- 537 Bellwood Rd
- 541 Randolph Rd
- 310 Maney Dr
- 130 North Ave
- 495 Nelson Dr
- 503 South Ave
- 11054 Warwick Blvd
- 127 Yeardley Dr
- 165 Kathann Dr
- 11 Greenwood Rd
- 412 Union St Unit G
- 5109 Goldsboro Dr
- 556 Almond Dr







