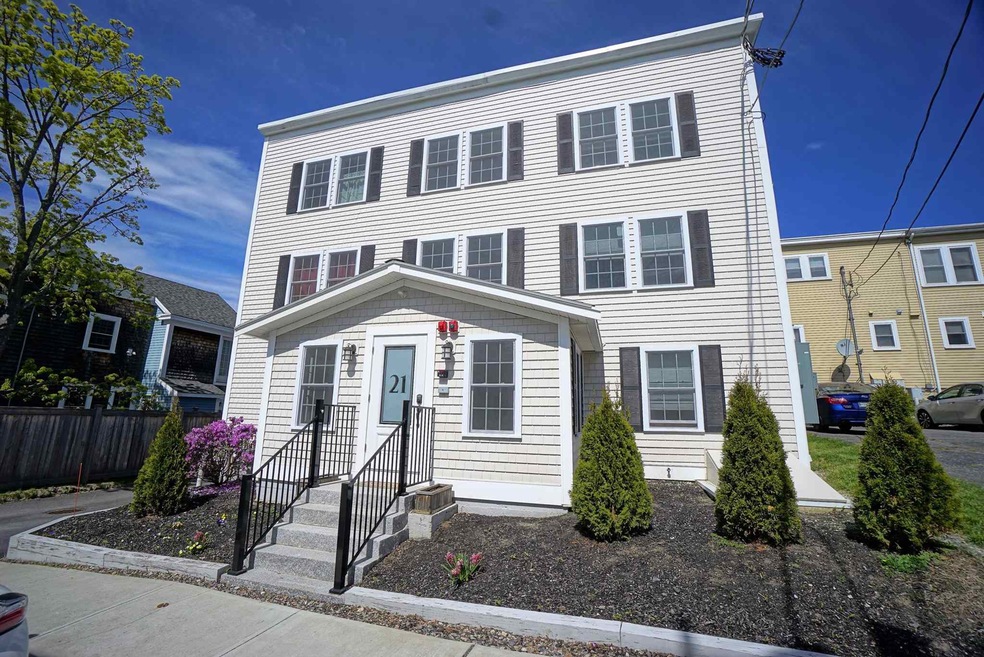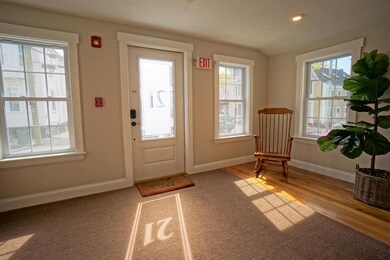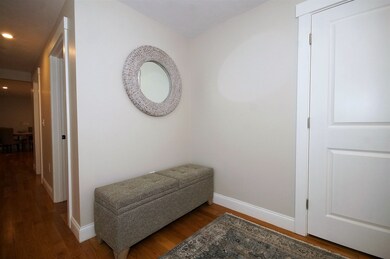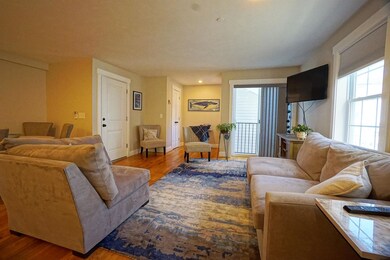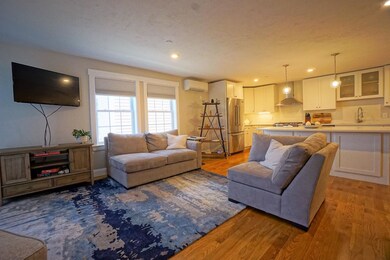
21 Brewster St Unit 4 Portsmouth, NH 03801
West End NeighborhoodHighlights
- Deck
- Wood Flooring
- 2 Car Detached Garage
- Little Harbour School Rated A
- Balcony
- 4-minute walk to Rye Harbor State Park
About This Home
As of August 2020Portsmouth's West End is definitely the place to be with restaurants, retail stores, coffee shops, and city parks. This 'nearly new' condo is move-in ready and is perfectly located if you are looking to be close to all that Portsmouth has to offer yet just off the beaten path. Park your car in the GARAGE, which has a lift, so you can park TWO cars there, worry-free. Take the stairs or the ELEVATOR to the second floor and enter your little piece of paradise. Gleaming hardwood floors, oversized windows, and a open concept living room/ kitchen/ dining area invites you to entertain or just sprawl out and relax. The QUARTZ counters and the island are the focal point of the kitchen. Stainless steel appliances, plenty of cabinets, and built-in wine rack make this kitchen POP. The master bedroom is massive (19' x 14') with spacious closets, and plenty of natural light. The master bathroom has a spa feeling to it with the glass walk-in tiled shower, and double sink vanity. The washer and dryer are right off of the master bedroom, tucked away in their own space. There is additional storage space in the basement. What more could you need or want? Oh, wait...how about a ROOFTOP deck? Yes, you read that correctly! Walk up the stairs and be prepared to be 'wowed' when you see the panoramic view of the city. Excellent place to just relax and to watch the city from above. This condo is walking distance to Market Square, Prescott Park...and so much more. Listing agent is related to Seller.
Last Agent to Sell the Property
Debbie Kelley
BHHS Verani Londonderry Brokerage Phone: 603-370-1380 License #067772 Listed on: 05/09/2020

Property Details
Home Type
- Condominium
Est. Annual Taxes
- $8,729
Year Built
- Built in 2018
Lot Details
- Landscaped
HOA Fees
- $450 Monthly HOA Fees
Parking
- 2 Car Detached Garage
- Automatic Garage Door Opener
- Assigned Parking
Home Design
- Garden Home
- Concrete Foundation
- Wood Frame Construction
- Vinyl Siding
Interior Spaces
- 3-Story Property
- Ceiling Fan
- Window Treatments
- Combination Kitchen and Dining Room
- Storage
Kitchen
- Stove
- Range Hood
- <<microwave>>
- Dishwasher
- Kitchen Island
Flooring
- Wood
- Tile
Bedrooms and Bathrooms
- 2 Bedrooms
- En-Suite Primary Bedroom
Laundry
- Dryer
- Washer
Unfinished Basement
- Basement Fills Entire Space Under The House
- Connecting Stairway
- Interior Basement Entry
- Basement Storage
Outdoor Features
- Balcony
- Deck
Schools
- Little Harbor Elementary School
- Portsmouth Middle School
- Portsmouth High School
Utilities
- Mini Split Air Conditioners
- Mini Split Heat Pump
- Baseboard Heating
- 100 Amp Service
- Electric Water Heater
- High Speed Internet
Listing and Financial Details
- Legal Lot and Block 0004 / 0011
Community Details
Overview
- Association fees include condo fee, landscaping, plowing, sewer, water
- Master Insurance
- Jpk Properties, Llc Association, Phone Number (603) 766-4993
- 21 Brewster St. Condo
Amenities
- Community Storage Space
- Elevator
Recreation
- Snow Removal
Ownership History
Purchase Details
Home Financials for this Owner
Home Financials are based on the most recent Mortgage that was taken out on this home.Purchase Details
Home Financials for this Owner
Home Financials are based on the most recent Mortgage that was taken out on this home.Similar Homes in Portsmouth, NH
Home Values in the Area
Average Home Value in this Area
Purchase History
| Date | Type | Sale Price | Title Company |
|---|---|---|---|
| Warranty Deed | $525,000 | None Available | |
| Condominium Deed | $600,000 | -- |
Mortgage History
| Date | Status | Loan Amount | Loan Type |
|---|---|---|---|
| Open | $400,000 | New Conventional |
Property History
| Date | Event | Price | Change | Sq Ft Price |
|---|---|---|---|---|
| 08/28/2020 08/28/20 | Sold | $525,000 | 0.0% | $402 / Sq Ft |
| 07/23/2020 07/23/20 | Pending | -- | -- | -- |
| 07/15/2020 07/15/20 | Price Changed | $524,900 | -4.5% | $402 / Sq Ft |
| 06/22/2020 06/22/20 | Price Changed | $549,900 | -3.5% | $421 / Sq Ft |
| 06/11/2020 06/11/20 | Price Changed | $570,000 | -1.7% | $437 / Sq Ft |
| 05/15/2020 05/15/20 | Price Changed | $580,000 | -3.3% | $444 / Sq Ft |
| 05/09/2020 05/09/20 | For Sale | $599,900 | 0.0% | $460 / Sq Ft |
| 05/22/2019 05/22/19 | Sold | $600,000 | +0.1% | $460 / Sq Ft |
| 05/13/2019 05/13/19 | Pending | -- | -- | -- |
| 04/19/2019 04/19/19 | Price Changed | $599,500 | -0.1% | $459 / Sq Ft |
| 07/10/2018 07/10/18 | For Sale | $599,900 | -- | $460 / Sq Ft |
Tax History Compared to Growth
Tax History
| Year | Tax Paid | Tax Assessment Tax Assessment Total Assessment is a certain percentage of the fair market value that is determined by local assessors to be the total taxable value of land and additions on the property. | Land | Improvement |
|---|---|---|---|---|
| 2024 | $8,729 | $780,800 | $0 | $780,800 |
| 2023 | $9,147 | $567,100 | $0 | $567,100 |
| 2022 | $8,620 | $567,100 | $0 | $567,100 |
| 2021 | $8,524 | $567,100 | $0 | $567,100 |
| 2020 | $8,336 | $567,100 | $0 | $567,100 |
| 2019 | $8,427 | $567,100 | $0 | $567,100 |
Agents Affiliated with this Home
-
D
Seller's Agent in 2020
Debbie Kelley
BHHS Verani Londonderry
-
Kelsey Byrne

Buyer's Agent in 2020
Kelsey Byrne
KW Coastal and Lakes & Mountains Realty/Portsmouth
(603) 828-3577
7 in this area
96 Total Sales
-
Erin Proulx

Seller's Agent in 2019
Erin Proulx
KW Coastal and Lakes & Mountains Realty/Portsmouth
(603) 205-1488
26 in this area
252 Total Sales
Map
Source: PrimeMLS
MLS Number: 4804506
APN: 0138/ 0011/ 0004/ /
- 198 Islington St Unit 1
- 99 Foundry Place Unit 201
- 99 Foundry Place Unit 406
- 99 Foundry Place Unit 401
- 99 Foundry Place Unit 408
- 99 Foundry Place Unit 108
- 99 Foundry Place Unit 103
- 99 Foundry Place Unit 102
- 99 Foundry Place Unit 206
- 99 Foundry Place Unit 308
- 99 Foundry Place Unit 301
- 99 Foundry Place Unit 207
- 99 Foundry Place Unit 101
- 99 Foundry Place Unit 106
- 99 Foundry Place Unit 107
- 99 Foundry Place Unit 211
- 51 Islington St Unit 202
- 51 Islington St Unit 406
- 526 State St
- 53 Austin St
