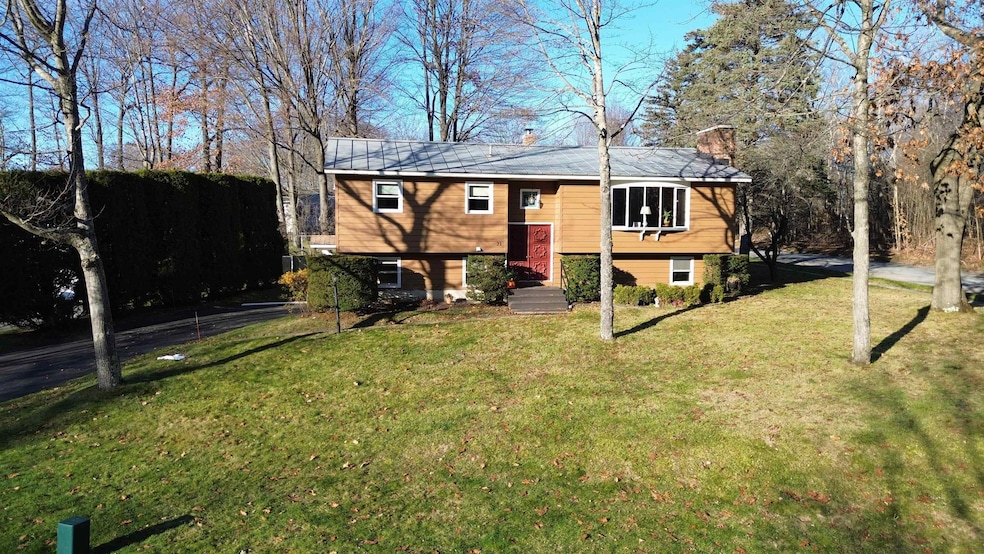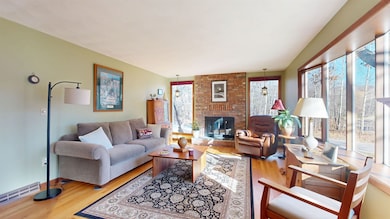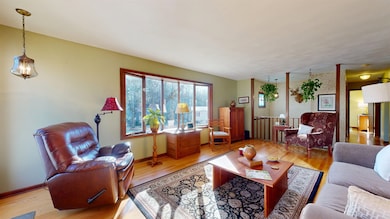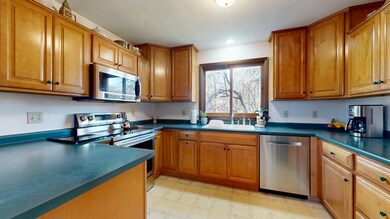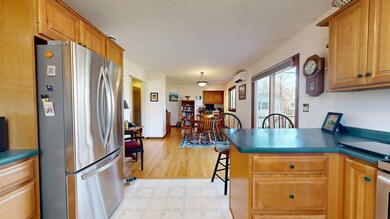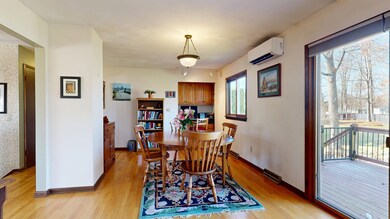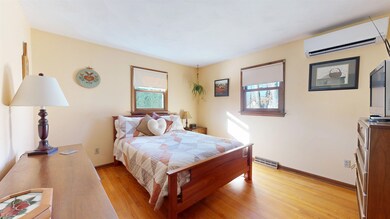21 Briar Ln Essex Junction, VT 05452
Estimated payment $3,042/month
Highlights
- Deck
- Raised Ranch Architecture
- Corner Lot
- Thomas Fleming School Rated A-
- Wood Flooring
- Open Floorplan
About This Home
Impeccably maintained single-owner home in the heart of Essex Junction, just across from Maple Street Park. With cedar siding, a standing seam roof, and pre-paid snow removal for the upcoming winter, this property offers true low-maintenance living in one of the most desirable city locations.
This sought-after neighborhood provides both privacy and convenience. Inside, the spacious, open kitchen and dining area are perfect for entertaining, featuring custom cabinetry, newer appliances, and a great breakfast bar. Step out to the deck for dining al fresco or simply enjoying the peaceful surroundings. The bright and sunny living room features gleaming hardwood floors, a cozy fireplace, and serene views of the trees from its elevated setting. Two bedrooms are located on the main level. The walkout basement includes a side entrance with mudroom and laundry, a bedroom, a family room, office space, and another bath. A one-car garage provides easy parking, and efficient heat pumps with both heating and cooling plus backup central heating ensure year-round comfort. Outside, enjoy your established asparagus bed and raspberry patch that produce abundant summer harvests. With nearby trails, recreation, and quick commutes to UVM Medical Center, GlobalFoundries, and world-class skiing, this is an exceptional place to call home.
Home Details
Home Type
- Single Family
Est. Annual Taxes
- $7,034
Year Built
- Built in 1972
Lot Details
- 0.25 Acre Lot
- Corner Lot
Parking
- 1 Car Garage
Home Design
- Raised Ranch Architecture
- Concrete Foundation
- Wood Frame Construction
Interior Spaces
- Property has 2 Levels
- Fireplace
- Natural Light
- Mud Room
- Open Floorplan
- Dining Area
- Wood Flooring
- Walk-Out Basement
- Dishwasher
- Laundry Room
Bedrooms and Bathrooms
- 3 Bedrooms
Outdoor Features
- Deck
- Shed
Utilities
- Mini Split Air Conditioners
- Heat Pump System
- Phone Available
Map
Home Values in the Area
Average Home Value in this Area
Tax History
| Year | Tax Paid | Tax Assessment Tax Assessment Total Assessment is a certain percentage of the fair market value that is determined by local assessors to be the total taxable value of land and additions on the property. | Land | Improvement |
|---|---|---|---|---|
| 2024 | $5,963 | $231,400 | $79,800 | $151,600 |
| 2023 | $5,963 | $231,400 | $79,800 | $151,600 |
| 2022 | $5,034 | $231,400 | $79,800 | $151,600 |
| 2021 | $5,105 | $231,400 | $79,800 | $151,600 |
| 2020 | $5,107 | $231,400 | $79,800 | $151,600 |
| 2019 | $4,783 | $231,400 | $79,800 | $151,600 |
| 2018 | $4,746 | $231,400 | $79,800 | $151,600 |
| 2017 | $5,435 | $231,400 | $79,800 | $151,600 |
| 2016 | $4,758 | $231,400 | $79,800 | $151,600 |
Property History
| Date | Event | Price | List to Sale | Price per Sq Ft |
|---|---|---|---|---|
| 11/20/2025 11/20/25 | For Sale | $465,000 | -- | $303 / Sq Ft |
Source: PrimeMLS
MLS Number: 5070306
APN: (066) 1030103-000
- 33 Rosewood Ln
- 36 Brickyard Rd Unit 29
- 50 Densmore Dr
- 29 Densmore Dr
- 91 Maple St
- 17 Brickyard Rd Unit 12
- 1 Sienna Ln
- 19 Aspen Dr
- 119 Main St Unit 4C
- 10 Debra Dr
- 9 Forest Rd
- 41 Drury Dr
- 4 East St
- 16 Lincoln St
- 26 Lincoln St
- 25 Upper Main St Unit 2
- 3 Valleyview Dr Unit 3
- 31 Pearl St
- 7 Evergreen Dr
- 26 Perkins Dr
- 35 Brickyard Rd Unit 33
- 60 Brickyard Rd
- 2 Tiffany Ln
- 1 Camp St Unit 1
- 119 Main St Unit 4A
- 4 Church St Unit 1
- 4 Church St Unit 1
- 44 Park St
- 4 Pearl St
- 11 Park St
- 62 Lincoln St
- 375 Autumn Pond Way
- 84 Park St
- 7 River View Dr
- 10 Lyon Ln
- 150 Colchester Rd
- 3 Kana Ln Unit 205
- 197 Pearl St
- 241 Pearl St
- 144 Knight Ln
