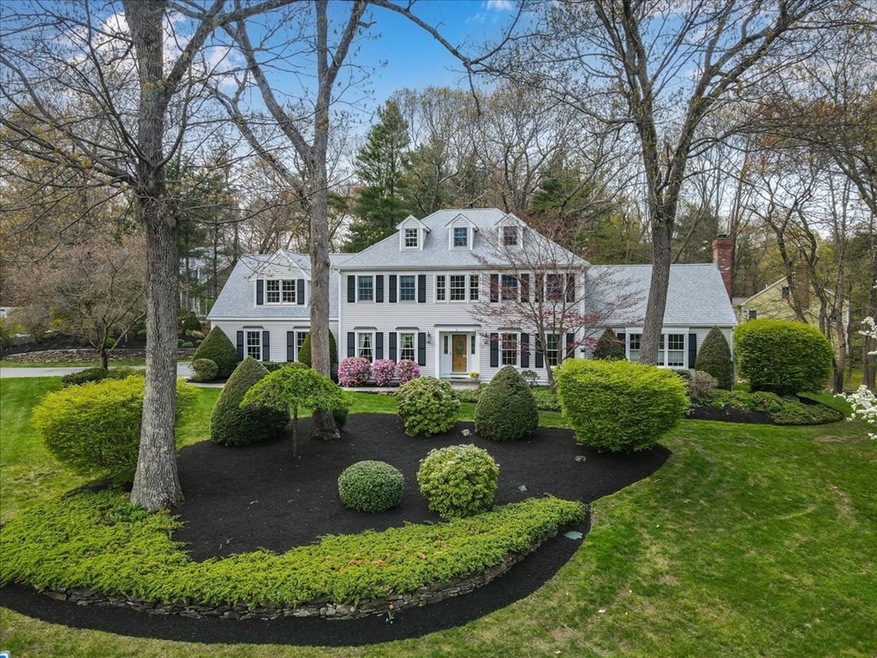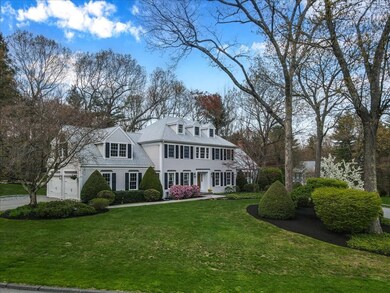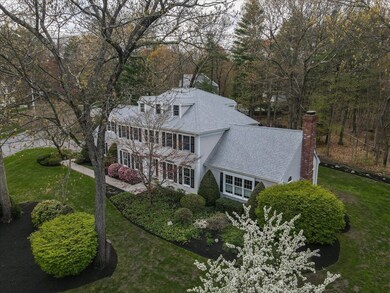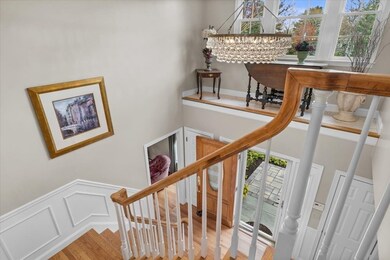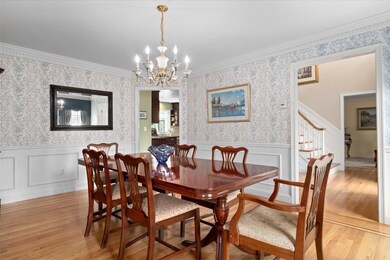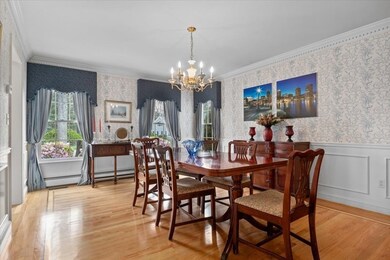
21 Bridle Path Walpole, MA 02081
Estimated Value: $1,422,000 - $1,614,000
Highlights
- Marina
- Golf Course Community
- Medical Services
- Fisher School Rated A
- Community Stables
- Colonial Architecture
About This Home
As of June 2023Beautiful Colonial located in N.Walpole's sought after Northwood Estates.This elegant home offers 4 floors of living space. As you enter through the two-story foyer, gleaming hardwood floors adorn this spectacular home.The first floor features an eat-in kitchen with stainless appliances & granite countertops.The kitchen opens to a spacious, vaulted fireplaced family room. Walk through the kitchen onto a beautiful sun drenched 4 season room. Adjacent to the kitchen are the dining and living rooms.The first floor also features a 1/2 bath & laundry room. On the second floor you'll find 4 bedrooms and 2 full baths.The primary suite has ample closets and a spa-like bathroom.The third floor offers a spacious fifth bedroom. Finished lower lever with multi spaces which included fireplace,game area,bar area 1/2 bath and exercise room. Step outside to a large paver patio, sports court & beautiful grounds. This home has many updates, ask listing agent for details.
Home Details
Home Type
- Single Family
Est. Annual Taxes
- $14,555
Year Built
- Built in 1994
Lot Details
- 0.73 Acre Lot
- Near Conservation Area
- Landscaped Professionally
- Corner Lot
- Sprinkler System
- Garden
Parking
- 2 Car Attached Garage
Home Design
- Colonial Architecture
- Frame Construction
- Shingle Roof
- Concrete Perimeter Foundation
Interior Spaces
- 4,574 Sq Ft Home
- Wet Bar
- Central Vacuum
- Wired For Sound
- Vaulted Ceiling
- Decorative Lighting
- Insulated Windows
- Window Screens
- Entrance Foyer
- Family Room with Fireplace
- 2 Fireplaces
- Bonus Room
- Game Room
- Sun or Florida Room
- Home Gym
- Home Security System
Kitchen
- Range
- Microwave
- Freezer
- Plumbed For Ice Maker
- Dishwasher
- Solid Surface Countertops
- Disposal
Flooring
- Wood
- Tile
Bedrooms and Bathrooms
- 5 Bedrooms
- Primary bedroom located on second floor
- Walk-In Closet
- Dual Vanity Sinks in Primary Bathroom
Laundry
- Laundry on main level
- Washer and Gas Dryer Hookup
Finished Basement
- Basement Fills Entire Space Under The House
- Interior Basement Entry
Eco-Friendly Details
- Whole House Vacuum System
Outdoor Features
- Bulkhead
- Enclosed patio or porch
- Outdoor Storage
- Rain Gutters
Location
- Property is near public transit
- Property is near schools
Schools
- Fisher Elementary School
- Johnson Middle School
- Walpole High School
Utilities
- Central Air
- Heating System Uses Oil
- Baseboard Heating
- 200+ Amp Service
- Natural Gas Connected
Listing and Financial Details
- Assessor Parcel Number M:00007 B:00064 L:00000,244656
Community Details
Overview
- No Home Owners Association
- Northwoods Estate Subdivision
Amenities
- Medical Services
- Shops
- Coin Laundry
Recreation
- Marina
- Golf Course Community
- Tennis Courts
- Community Pool
- Park
- Community Stables
- Jogging Path
- Bike Trail
Ownership History
Purchase Details
Home Financials for this Owner
Home Financials are based on the most recent Mortgage that was taken out on this home.Purchase Details
Home Financials for this Owner
Home Financials are based on the most recent Mortgage that was taken out on this home.Similar Homes in the area
Home Values in the Area
Average Home Value in this Area
Purchase History
| Date | Buyer | Sale Price | Title Company |
|---|---|---|---|
| Maclean Colin J F | $740,000 | -- | |
| Gustafson Carl C | $150,000 | -- | |
| Gustafson Carl C | $150,000 | -- |
Mortgage History
| Date | Status | Borrower | Loan Amount |
|---|---|---|---|
| Open | Savio Vincent | $1,120,000 | |
| Closed | Gustafson Carl C | $417,000 | |
| Closed | Maclean Colin J F | $592,000 | |
| Previous Owner | Gustafson Carl C | $175,000 | |
| Previous Owner | Gustafson Carl C | $280,000 |
Property History
| Date | Event | Price | Change | Sq Ft Price |
|---|---|---|---|---|
| 06/30/2023 06/30/23 | Sold | $1,400,000 | 0.0% | $306 / Sq Ft |
| 05/02/2023 05/02/23 | Pending | -- | -- | -- |
| 04/27/2023 04/27/23 | For Sale | $1,399,900 | -- | $306 / Sq Ft |
Tax History Compared to Growth
Tax History
| Year | Tax Paid | Tax Assessment Tax Assessment Total Assessment is a certain percentage of the fair market value that is determined by local assessors to be the total taxable value of land and additions on the property. | Land | Improvement |
|---|---|---|---|---|
| 2025 | $16,416 | $1,279,500 | $423,200 | $856,300 |
| 2024 | $15,820 | $1,196,700 | $406,900 | $789,800 |
| 2023 | $14,555 | $1,047,900 | $353,800 | $694,100 |
| 2022 | $13,238 | $915,500 | $327,600 | $587,900 |
| 2021 | $13,040 | $878,700 | $309,000 | $569,700 |
| 2020 | $12,377 | $825,700 | $301,800 | $523,900 |
| 2019 | $12,066 | $799,100 | $290,100 | $509,000 |
| 2018 | $12,225 | $800,600 | $279,400 | $521,200 |
| 2017 | $11,893 | $775,800 | $268,600 | $507,200 |
| 2016 | $12,001 | $771,300 | $287,800 | $483,500 |
| 2015 | $11,816 | $752,600 | $282,900 | $469,700 |
| 2014 | $11,199 | $710,600 | $282,900 | $427,700 |
Agents Affiliated with this Home
-
Vilma Michienzi

Seller's Agent in 2023
Vilma Michienzi
RE/MAX
(800) 564-3629
27 in this area
84 Total Sales
Map
Source: MLS Property Information Network (MLS PIN)
MLS Number: 73104186
APN: WALP-000007-000064
