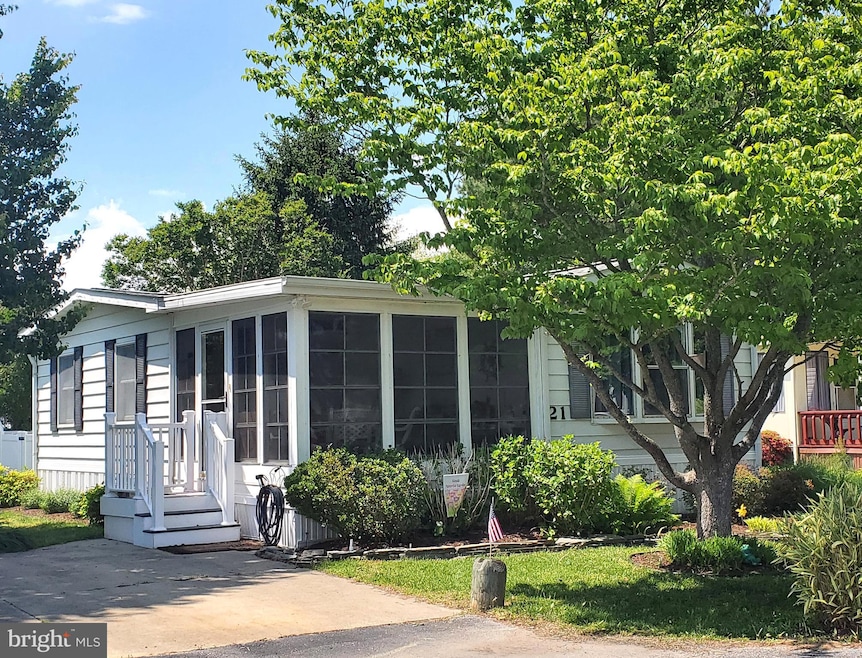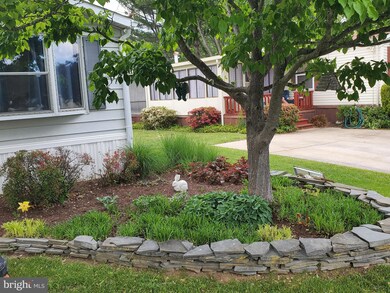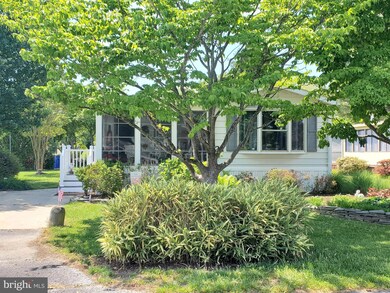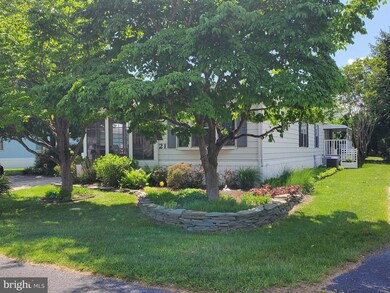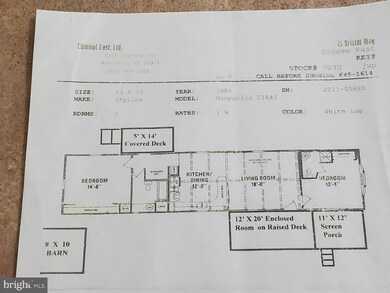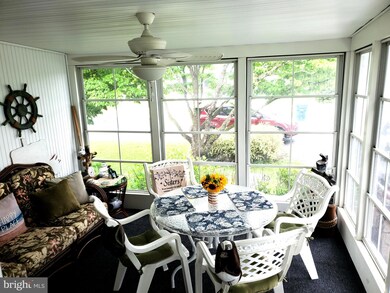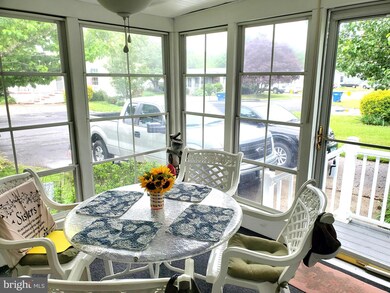
Estimated payment $667/month
Highlights
- Senior Living
- No HOA
- Living Room
- Great Room
- Community Pool
- Central Air
About This Home
Welcome to Sussex East a community with an indoor pool located in Lewes. This community is 55+ but it allows up to 20% to also live here. 21 Bristol Ln is an adorable 2 bedroom, 2 bath home. It has been lovingly cared for with lots of upgrades. Newer HVAC, roof, vinyl fencing, LVP flooring , washer & dryer and entirely renovated bathroom. The community offers a dog park, pool and other amenities.The nicely landscaped yard catches your attention upon arriving. There is a three season room with vinyl sliding windows as you enter the home. An addition was put on and it could serve as extra space for guests, great room or anything else you'd like. It has an open concept living room and kitchen, with a breakfast bar. The appliances are black and all appliances will convey with the home and the seller may be willing to leave some furniture. The split floor plan allows for some privacy both having full baths with showers. The side porch allows access to the fenced in rear area and the shed is great for storing all of your tools.Current lot rent is $628.32/mt. Lot rent includes pool, trash/recycling. Homeowner pays for electric and metered fuel. Verizon FiOS available or standard cable/Internet service. requires a park application from the Buyer. Acceptance will be based on 1.)income verification; 2.)credit bureau score, including debt-to-income-ratio; and 3.)clean criminal background check. All adults, 18-years-of-age or older, who will occupy the home must apply. Installment/Chattel Loan may be available to qualified borrowers from only a very few Lenders that specialize in loans for manufactured homes on leased land. Closing costs will include a 3.75% DMV Fee (transfer tax) and a fee to a settlement agent, who will coordinate the closing and the transfer of documents.
Property Details
Home Type
- Manufactured Home
Est. Annual Taxes
- $367
Year Built
- Built in 1988
Lot Details
- Land Lease
Parking
- Driveway
Home Design
- Aluminum Siding
Interior Spaces
- Property has 1 Level
- Great Room
- Living Room
Bedrooms and Bathrooms
- 2 Main Level Bedrooms
- 2 Full Bathrooms
Schools
- Cape Henlopen High School
Utilities
- Central Air
- Back Up Gas Heat Pump System
- Electric Water Heater
- Public Septic
Listing and Financial Details
- Tax Lot B24
- Assessor Parcel Number 334-05.00-165.00-36363
Community Details
Overview
- Senior Living
- No Home Owners Association
- Senior Community | Residents must be 55 or older
- Sussex East Mhp Subdivision
Recreation
- Community Pool
Map
Home Values in the Area
Average Home Value in this Area
Property History
| Date | Event | Price | Change | Sq Ft Price |
|---|---|---|---|---|
| 05/14/2025 05/14/25 | For Sale | $119,900 | +175.6% | -- |
| 08/30/2019 08/30/19 | Sold | $43,500 | -5.4% | $36 / Sq Ft |
| 07/29/2019 07/29/19 | Pending | -- | -- | -- |
| 06/27/2019 06/27/19 | Price Changed | $46,000 | -4.2% | $38 / Sq Ft |
| 04/03/2019 04/03/19 | For Sale | $48,000 | -- | $39 / Sq Ft |
Similar Homes in Lewes, DE
Source: Bright MLS
MLS Number: DESU2085912
APN: 334-5.00-165.00-36363
- 15 Bristol Way Unit 36841
- 31623 Holly Ct
- 12 Andover Ln
- 31693 Sycamore Ct Unit 20821
- 31700 Sycamore Ct Unit 38603
- 1 Kings Crossing
- 31715 Sycamore Ct Unit H-48
- 17654 Mary Ann Rd Unit H51
- 11 Madelyns Way
- 4 Devon Ln Unit 45450
- 24597 Merlot Dr Unit 27-06
- 17606 LOT H83 Mary Ann Dr Unit 19040
- 24598 Merlot Dr Unit S-35
- 11 Folkstone Ln
- 4 Buckingham Dr
- 24525 Merlot Dr Unit N3
- 31572 Janice Rd Unit 513
- 24638 Merlot Dr Unit S-42
- 24258 Zinfandel Ln Unit R303
- 24644 Merlot Dr Unit S-43
