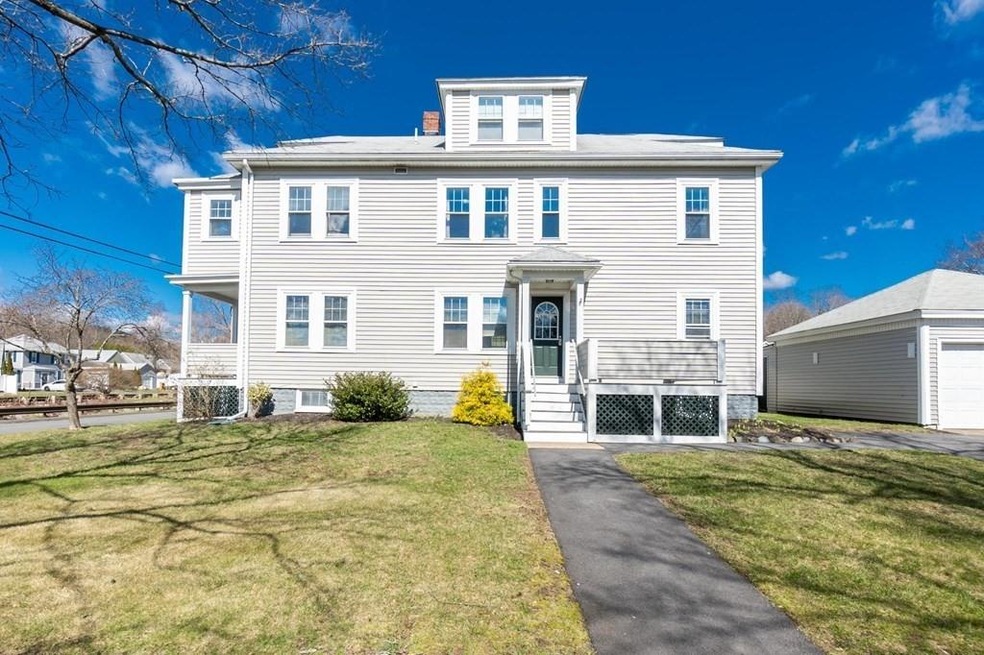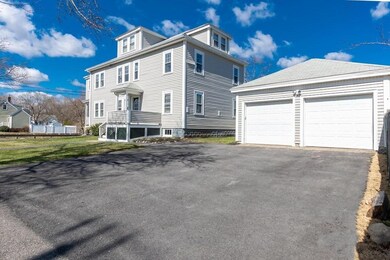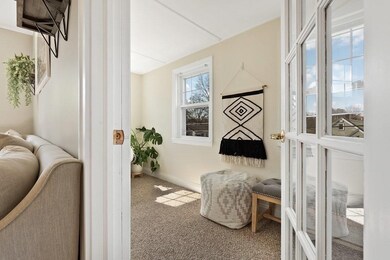
21 Brookside Ave Unit 2 Danvers, MA 01923
Highlights
- Marina
- Property is near public transit
- Community Pool
- Medical Services
- Wood Flooring
- Tennis Courts
About This Home
As of September 2024Adorable, sun-filled 2-bedroom condo, located in fantastic location! Second floor unit with in-unit laundry, hardwoods throughout, deeded garage space, off-street parking and extra storage. Perfect place to call "home." Open House: Thursday 4/7 from 4-6pm. Saturday 4/9 from 11am-1pm. Sunday 4/10 from 1-2:30pm.
Property Details
Home Type
- Condominium
Est. Annual Taxes
- $3,951
Year Built
- Built in 1925
Lot Details
- Near Conservation Area
- Two or More Common Walls
HOA Fees
- $150 Monthly HOA Fees
Parking
- 1 Car Detached Garage
- Off-Street Parking
- Deeded Parking
- Assigned Parking
Home Design
- Garden Home
- Frame Construction
- Shingle Roof
- Rubber Roof
Interior Spaces
- 978 Sq Ft Home
- 1-Story Property
- Den
- Laundry on upper level
Flooring
- Wood
- Wall to Wall Carpet
- Ceramic Tile
Bedrooms and Bathrooms
- 2 Bedrooms
- Primary bedroom located on second floor
- 1 Full Bathroom
- Bathtub with Shower
Location
- Property is near public transit
- Property is near schools
Schools
- Great Oak Elementary School
- HRMS Middle School
- Danvers High School
Utilities
- Window Unit Cooling System
- 1 Heating Zone
- Heating System Uses Natural Gas
- Hot Water Heating System
- Gas Water Heater
Listing and Financial Details
- Tax Lot 108
- Assessor Parcel Number 1876098
Community Details
Overview
- Association fees include water, sewer, insurance, maintenance structure, snow removal
- 3 Units
- 21 Brooksidee Avenue Condominium Community
Amenities
- Medical Services
- Community Garden
- Common Area
- Shops
- Coin Laundry
- Community Storage Space
Recreation
- Marina
- Tennis Courts
- Community Pool
- Park
- Jogging Path
- Bike Trail
Pet Policy
- Breed Restrictions
Ownership History
Purchase Details
Home Financials for this Owner
Home Financials are based on the most recent Mortgage that was taken out on this home.Purchase Details
Home Financials for this Owner
Home Financials are based on the most recent Mortgage that was taken out on this home.Similar Homes in the area
Home Values in the Area
Average Home Value in this Area
Purchase History
| Date | Type | Sale Price | Title Company |
|---|---|---|---|
| Condominium Deed | $420,000 | None Available | |
| Condominium Deed | $325,000 | -- | |
| Condominium Deed | $325,000 | -- |
Mortgage History
| Date | Status | Loan Amount | Loan Type |
|---|---|---|---|
| Open | $422,750 | Purchase Money Mortgage | |
| Closed | $422,750 | Purchase Money Mortgage | |
| Closed | $245,000 | Purchase Money Mortgage | |
| Previous Owner | $304,100 | Stand Alone Refi Refinance Of Original Loan | |
| Previous Owner | $305,000 | New Conventional |
Property History
| Date | Event | Price | Change | Sq Ft Price |
|---|---|---|---|---|
| 09/27/2024 09/27/24 | Sold | $445,000 | +1.1% | $455 / Sq Ft |
| 08/22/2024 08/22/24 | Pending | -- | -- | -- |
| 08/14/2024 08/14/24 | For Sale | $439,999 | +4.8% | $450 / Sq Ft |
| 05/04/2022 05/04/22 | Sold | $420,000 | +5.0% | $429 / Sq Ft |
| 04/12/2022 04/12/22 | Pending | -- | -- | -- |
| 04/06/2022 04/06/22 | For Sale | $400,000 | +23.1% | $409 / Sq Ft |
| 06/07/2019 06/07/19 | Sold | $325,000 | 0.0% | $258 / Sq Ft |
| 04/30/2019 04/30/19 | Pending | -- | -- | -- |
| 04/22/2019 04/22/19 | For Sale | $325,000 | +3.2% | $258 / Sq Ft |
| 01/22/2019 01/22/19 | Sold | $315,000 | -1.3% | $250 / Sq Ft |
| 12/05/2018 12/05/18 | Pending | -- | -- | -- |
| 11/07/2018 11/07/18 | For Sale | $319,000 | -- | $253 / Sq Ft |
Tax History Compared to Growth
Tax History
| Year | Tax Paid | Tax Assessment Tax Assessment Total Assessment is a certain percentage of the fair market value that is determined by local assessors to be the total taxable value of land and additions on the property. | Land | Improvement |
|---|---|---|---|---|
| 2025 | $4,613 | $419,700 | $0 | $419,700 |
| 2024 | $4,400 | $396,000 | $0 | $396,000 |
| 2023 | $4,593 | $390,900 | $0 | $390,900 |
| 2022 | $3,951 | $312,100 | $0 | $312,100 |
| 2021 | $3,929 | $294,300 | $0 | $294,300 |
| 2020 | $4,374 | $334,900 | $0 | $334,900 |
| 2019 | $4,190 | $315,500 | $0 | $315,500 |
Agents Affiliated with this Home
-
R
Seller's Agent in 2024
Rodney Sinclair
J. Barrett & Company
-
Juan Pabon

Buyer's Agent in 2024
Juan Pabon
Coldwell Banker First Quality Realty
(617) 970-4600
1 in this area
46 Total Sales
-
Holly Baldassare

Seller's Agent in 2022
Holly Baldassare
J. Barrett & Company
(978) 922-3683
27 in this area
74 Total Sales
-
Team Lillian Montalto

Buyer's Agent in 2022
Team Lillian Montalto
Lillian Montalto Signature Properties
(978) 815-6301
19 in this area
1,002 Total Sales
-
Gail Luchini

Seller's Agent in 2019
Gail Luchini
Keller Williams Realty Evolution
(978) 697-8830
5 in this area
144 Total Sales
-
Kathryn Tully

Seller's Agent in 2019
Kathryn Tully
Century 21 North East
(508) 633-7785
3 in this area
48 Total Sales
Map
Source: MLS Property Information Network (MLS PIN)
MLS Number: 72962733
APN: 034 108 002
- 21 Brookside Ave Unit 1
- 11 Beaver Park
- 16 Winthrop St Unit 1
- 11 Poplar St
- 35 Locust St Unit 3
- 21 Locust St
- 12 Whipple St
- 15 Oak St
- 9 Seneca Dr
- 49 Poplar St Unit 2
- 8 Putnam St Unit 3
- 12 Central Ave Unit 5
- 7 Coolidge Rd
- 48 Summer St
- 61 Poplar St
- 4 Alden St Unit 1
- 25 Conant St Unit 3
- 8 Sylvan St Unit A
- 65 Holten St
- 38 High St Unit 4






