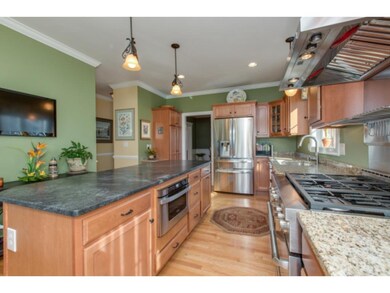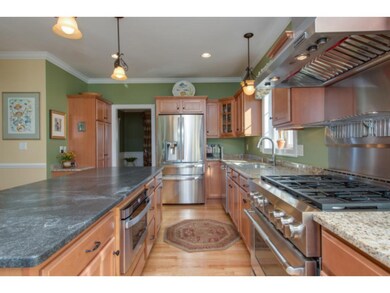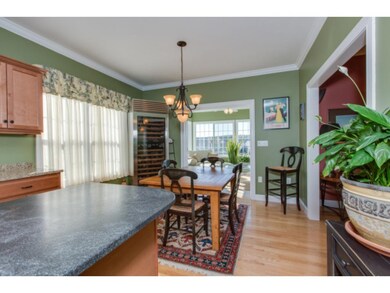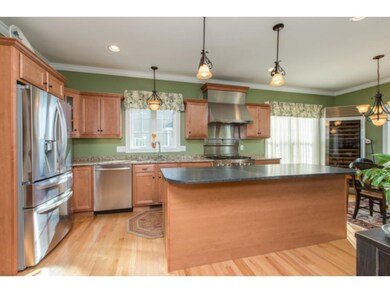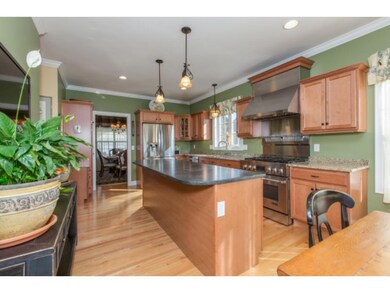
21 Brookview Rd Windham, NH 03087
Highlights
- Cape Cod Architecture
- Cathedral Ceiling
- Main Floor Bedroom
- Golden Brook Elementary School Rated A-
- Wood Flooring
- Whirlpool Bathtub
About This Home
As of September 2023Whoa... First-Class Windham detached condo. Superbly maintained with finished living area on all floors. Looking for that 1st floor master but want guest bedrooms? This is a perfect match. Want a beautiful finished lower level with walk-out access? Got that too. Plenty to brag about in this home. Other featured include: Newer kitchen and top-end appliances, newly finished lower level with over 1000 sq/ft including 2 additional guest rooms/office, a gas fireplace w/built-ins and summer kitchen. Also enjoy walkout access to the patio from the lower level. Home features an additional guest suite on the 2nd floor and loft space for an office or den. First floor also has a den option and a bright sunroom for 4 season enjoyment. Large deck also walk down to the rear patio. This is a unique option in desirable Windham Meadows. A must see...
Last Agent to Sell the Property
BHHS Verani Londonderry License #060358 Listed on: 10/20/2015

Home Details
Home Type
- Single Family
Est. Annual Taxes
- $10,114
Year Built
- Built in 2009
HOA Fees
Parking
- 2 Car Attached Garage
- Automatic Garage Door Opener
- Driveway
Home Design
- Cape Cod Architecture
- Contemporary Architecture
- Concrete Foundation
- Wood Frame Construction
- Shingle Roof
- Vinyl Siding
Interior Spaces
- 2-Story Property
- Bar
- Cathedral Ceiling
- Ceiling Fan
- Gas Fireplace
- Combination Kitchen and Dining Room
Kitchen
- Open to Family Room
- Gas Cooktop
- Range Hood
- Microwave
- Dishwasher
- Kitchen Island
Flooring
- Wood
- Carpet
- Ceramic Tile
Bedrooms and Bathrooms
- 2 Bedrooms
- Main Floor Bedroom
- Cedar Closet
- Walk-In Closet
- Bathroom on Main Level
- Whirlpool Bathtub
Laundry
- Laundry on main level
- Washer and Dryer Hookup
Finished Basement
- Walk-Out Basement
- Basement Fills Entire Space Under The House
- Basement Storage
- Natural lighting in basement
Outdoor Features
- Balcony
- Covered patio or porch
Schools
- Golden Brook Elementary School
- Windham Middle School
- Windham High School
Utilities
- Heating System Uses Gas
- Underground Utilities
- 200+ Amp Service
- Liquid Propane Gas Water Heater
- Septic Tank
- Private Sewer
- Shared Sewer
- Cable TV Available
Additional Features
- Hard or Low Nap Flooring
- Landscaped
Community Details
- Info@Windhammeadows2 Association, Phone Number (603) 204-5346
- Windham Meadows Ii Subdivision
Listing and Financial Details
- Exclusions: washer, dryer , both wine fridges , surround sound, Kitchen fridge to be replaced with one in storag
- Tax Lot 0008
Ownership History
Purchase Details
Home Financials for this Owner
Home Financials are based on the most recent Mortgage that was taken out on this home.Purchase Details
Home Financials for this Owner
Home Financials are based on the most recent Mortgage that was taken out on this home.Purchase Details
Purchase Details
Similar Homes in the area
Home Values in the Area
Average Home Value in this Area
Purchase History
| Date | Type | Sale Price | Title Company |
|---|---|---|---|
| Warranty Deed | $515,000 | -- | |
| Warranty Deed | $515,000 | -- | |
| Warranty Deed | $425,000 | -- | |
| Warranty Deed | $425,000 | -- | |
| Warranty Deed | -- | -- | |
| Warranty Deed | -- | -- | |
| Deed | $451,900 | -- | |
| Deed | $451,900 | -- |
Mortgage History
| Date | Status | Loan Amount | Loan Type |
|---|---|---|---|
| Open | $390,000 | Stand Alone Refi Refinance Of Original Loan | |
| Closed | $412,000 | FHA | |
| Closed | $0 | No Value Available |
Property History
| Date | Event | Price | Change | Sq Ft Price |
|---|---|---|---|---|
| 09/18/2023 09/18/23 | Sold | $740,000 | 0.0% | $210 / Sq Ft |
| 07/24/2023 07/24/23 | Pending | -- | -- | -- |
| 07/20/2023 07/20/23 | For Sale | $739,900 | +43.7% | $210 / Sq Ft |
| 01/06/2016 01/06/16 | Sold | $515,000 | -0.9% | $133 / Sq Ft |
| 10/27/2015 10/27/15 | Pending | -- | -- | -- |
| 10/20/2015 10/20/15 | For Sale | $519,900 | +22.3% | $134 / Sq Ft |
| 09/24/2013 09/24/13 | Sold | $425,000 | -5.6% | $149 / Sq Ft |
| 08/13/2013 08/13/13 | Pending | -- | -- | -- |
| 06/10/2013 06/10/13 | For Sale | $450,000 | -- | $158 / Sq Ft |
Tax History Compared to Growth
Tax History
| Year | Tax Paid | Tax Assessment Tax Assessment Total Assessment is a certain percentage of the fair market value that is determined by local assessors to be the total taxable value of land and additions on the property. | Land | Improvement |
|---|---|---|---|---|
| 2024 | $11,737 | $518,400 | $0 | $518,400 |
| 2023 | $11,094 | $518,400 | $0 | $518,400 |
| 2022 | $10,244 | $518,400 | $0 | $518,400 |
| 2021 | $9,818 | $527,300 | $0 | $527,300 |
| 2020 | $10,087 | $527,300 | $0 | $527,300 |
| 2019 | $10,211 | $452,800 | $0 | $452,800 |
| 2018 | $10,546 | $452,800 | $0 | $452,800 |
| 2017 | $9,147 | $452,800 | $0 | $452,800 |
| 2016 | $9,880 | $452,800 | $0 | $452,800 |
| 2015 | $9,835 | $452,800 | $0 | $452,800 |
| 2014 | $9,607 | $400,300 | $0 | $400,300 |
| 2013 | $9,936 | $421,000 | $0 | $421,000 |
Agents Affiliated with this Home
-
T
Seller's Agent in 2023
The Gagnon Lindquist Team
RE/MAX
25 in this area
87 Total Sales
-

Buyer's Agent in 2023
Shannon DiPietro
DiPietro Group Real Estate
(603) 965-5834
90 in this area
195 Total Sales
-

Seller's Agent in 2016
Michelle Healy
BHHS Verani Londonderry
(603) 818-9191
6 in this area
100 Total Sales
-

Buyer's Agent in 2016
Kristie Lindquist
RE/MAX
(603) 479-0217
-

Seller's Agent in 2013
Claudia Dodds
RE/MAX
(603) 425-4532
1 in this area
54 Total Sales
Map
Source: PrimeMLS
MLS Number: 4457048
APN: WNDM-000019-A000000-000802-000018
- 6 Romans Rd
- 15 Autumn St
- 4 Castle Hill Rd
- 44 Lawrence Rd
- 32 Glance Rd
- 1324 Mammoth Rd
- 19 Griffin Rd
- 4 Elijah Hill Ln
- 15 Bockes Rd
- 24 Del Ray Dr Unit 25
- 24 Del Ray Dr
- 20 Del Ray Dr
- 7 Cypress Ln Unit 5
- 5 Cypress Ln Unit 4
- 2 Cypress Ln
- 7 Buckhide Rd
- 57 Griffin Rd
- 44 Keyes Hill Rd
- 11 Cypress Ln Unit 7
- Lot 307 Ryan Farm Rd

