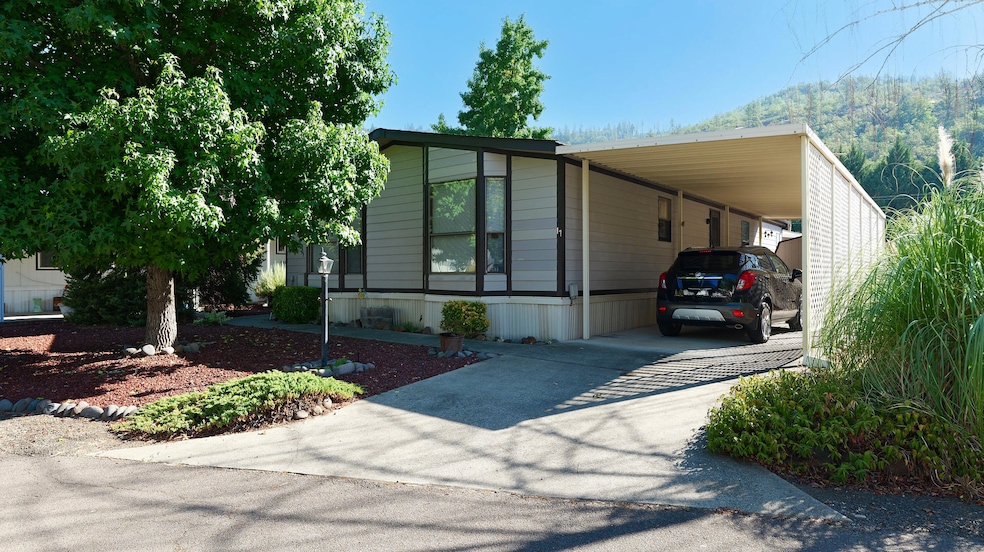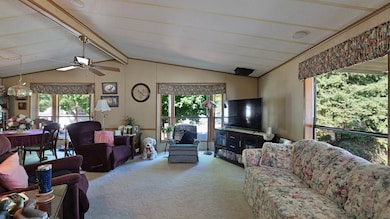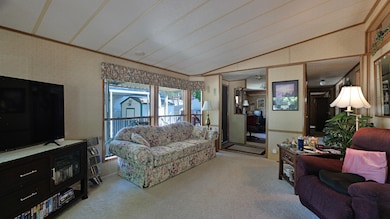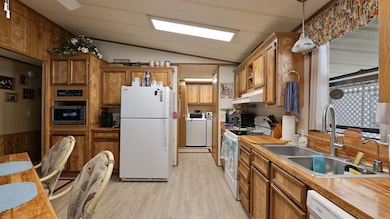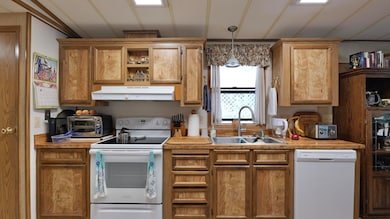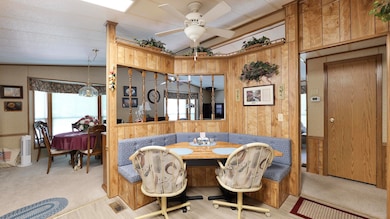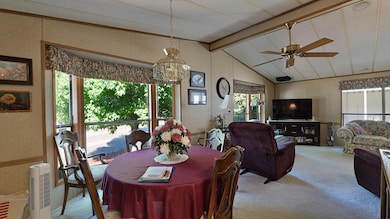21 Brophy Way Unit 17 Shady Cove, OR 97539
Estimated payment $945/month
Highlights
- Active Adult
- Vaulted Ceiling
- Home Office
- Deck
- No HOA
- Breakfast Area or Nook
About This Home
Well maintained and comfortable home located in a 55+park in Shady Cove. Spacious home with 1,539-sq. ft. The kitchen includes a built-in bench and table for a cozy spot to have breakfast. Dining room has a built-in hutch, living room and dining room have bay windows. Den/office area has built in desk with bookshelves. Main bedroom is very spacious with two walk-in closets and built in drawers and cabinet. Main bedrooms bathroom has double sinks, soaking tub and shower stall. All appliances are included, refrigerator, range/oven, microwave, washer and dryer. Covered carport with large storage shed. Nice size covered deck area, low maintenance yard and landscaping ready for your special touch.
Listing Agent
Windermere Trails End R.E. Brokerage Phone: 541-821-6046 License #950800070 Listed on: 11/12/2025

Property Details
Home Type
- Mobile/Manufactured
Year Built
- Built in 1985
Lot Details
- Drip System Landscaping
- Level Lot
- Land Lease of $700 per month
Parking
- Attached Carport
Home Design
- Pillar, Post or Pier Foundation
- Composition Roof
Interior Spaces
- 1-Story Property
- Vaulted Ceiling
- Ceiling Fan
- Double Pane Windows
- Bay Window
- Living Room
- Dining Room
- Home Office
- Fire and Smoke Detector
Kitchen
- Breakfast Area or Nook
- Range with Range Hood
- Microwave
- Dishwasher
- Laminate Countertops
Flooring
- Carpet
- Laminate
Bedrooms and Bathrooms
- 2 Bedrooms
- Linen Closet
- Walk-In Closet
- 2 Full Bathrooms
- Double Vanity
- Soaking Tub
- Bathtub with Shower
Laundry
- Laundry Room
- Dryer
- Washer
Eco-Friendly Details
- Drip Irrigation
Outdoor Features
- Deck
- Shed
Schools
- Shady Cove Elementary School
- Eagle Point Middle School
- Eagle Point High School
Mobile Home
- Double Wide
- Vinyl Skirt
Utilities
- Cooling Available
- Heat Pump System
- Water Heater
Community Details
- Active Adult
- No Home Owners Association
Listing and Financial Details
- Assessor Parcel Number 30107762
Map
Home Values in the Area
Average Home Value in this Area
Property History
| Date | Event | Price | List to Sale | Price per Sq Ft |
|---|---|---|---|---|
| 11/12/2025 11/12/25 | For Sale | $151,000 | -- | $98 / Sq Ft |
Source: Oregon Datashare
MLS Number: 220211878
- 20140 Highway 62
- 20455 Highway 62
- 20413 Oregon 62
- 192 Cindy Way
- 176 Cindy Way
- 332 Rene Dr
- 355 Bond Rd
- 78 Maple Dr
- 330 Penny Ln
- 4015 Indian Creek Rd
- 6400 Rogue River Dr
- 2450 Indian Creek Rd
- 218 Long Branch Rd
- 0 Cabetowne Way Unit 220200666
- 363 Kitty Dr
- 7266 Rogue River Dr
- 536 Rogue Air Dr
- 103 Summit Dr
- 58 Pine St
- 20 Laurel Dr
- 301 Walnut Ln
- 322 Lorraine Ave Unit A
- 7435 Denman Ct
- 1125 Annalise St
- 700 N Haskell St
- 459 4th Ave
- 2190 Poplar Dr
- 1801 Poplar Dr
- 237 E McAndrews Rd
- 645 Royal Ave
- 518 N Riverside Ave
- 302 Maple St Unit 4
- 520 N Bartlett St
- 406 W Main St
- 121 S Holly St
- 230 Laurel St
- 2642 W Main St
- 309 Laurel St
- 835 Overcup St
- 534 Hamilton St Unit 534
