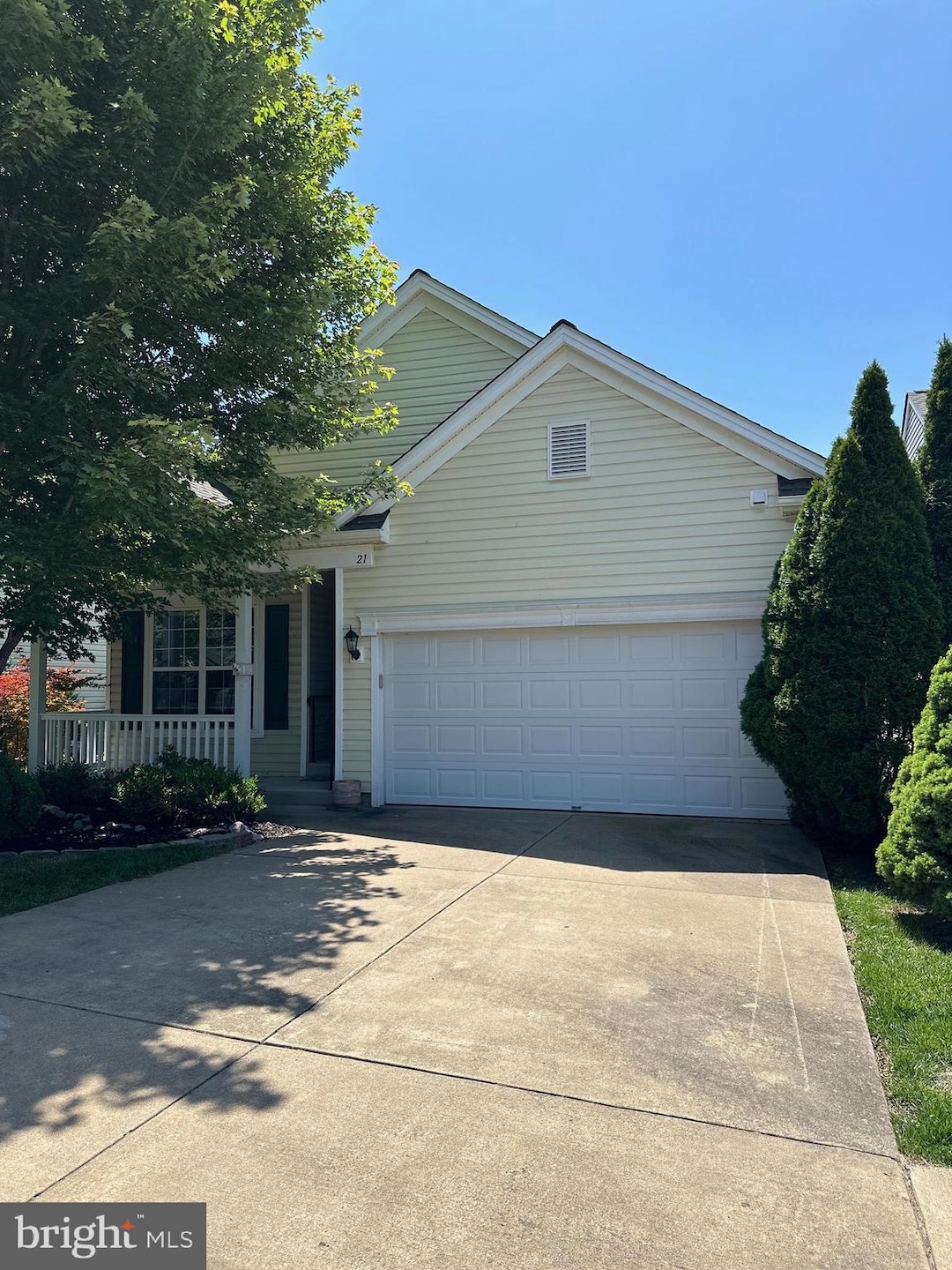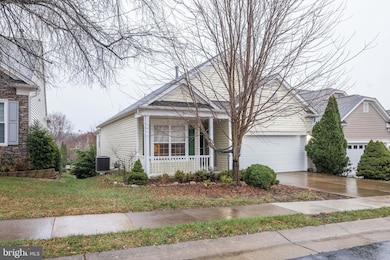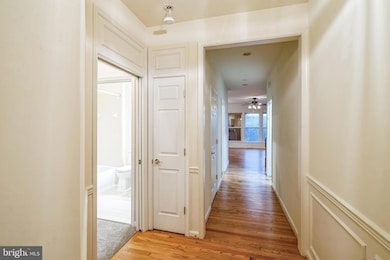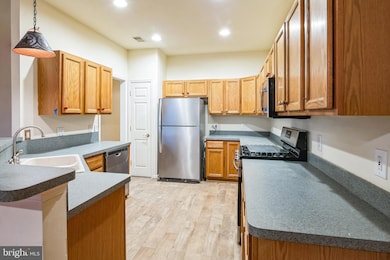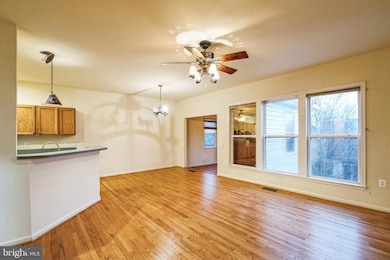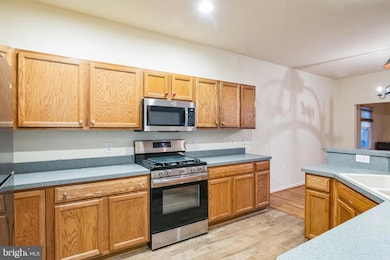21 Buchanan Ct Fredericksburg, VA 22406
England Run NeighborhoodEstimated payment $2,762/month
Highlights
- Active Adult
- Colonial Architecture
- Wood Flooring
- Gated Community
- Recreation Room
- Main Floor Bedroom
About This Home
Welcome to 21 Buchanan Ct, a beautiful 2,400 sq. ft. two-level Colonial in the highly sought-after 55+ Falls Run community! With a new HVAC system, roof and siding, timeless architectural details, and a vibrant neighborhood full of amenities, this home offers the perfect blend of comfort and lifestyle. Step inside to find wainscoting details and gleaming hardwood floors in the main living areas, complemented by fresh new carpeting in the bedrooms and basement. The bright and functional kitchen features classic oak cabinets, stainless steel appliances, a pantry for extra storage, and plenty of room for meal prep. A lovely sunroom with a tiled floor, charming windows, and a ceiling fan offers a bright and cheerful space to relax year-round. Step outside onto the covered patio to enjoy the fresh air and serene outdoor space. The primary bedroom is a cozy retreat with plush carpeting and a spacious walk-in closet. The en suite bathroom features a dual vanity, tiled floors, and a walk-in shower. A second bedroom, also carpeted, and a full bathroom with a tub round out the main level living space. Downstairs, the carpeted basement provides a large recreation room complete with a gas fireplace, perfect for cozy evenings. Additionally, there's a den, a third bedroom, and a full bathroom with tile flooring and a walk-in shower—ideal for guests or extended living space. Additional highlights include a two-car garage and a new HVAC system for worry-free comfort. Falls Run is a gated, dynamic, active community with an abundance of amenities, including a pool, community center, bocce courts, tennis courts, and numerous planned activities to keep you engaged and connected.
Don't miss your chance to live in this delightful home within one of the area's most vibrant communities!
Some photos in this listing have been virtually staged to help visualize the home's potential.
Listing Agent
(540) 300-1578 Michael@GilliesTeam.com EXP Realty, LLC License #225187787 Listed on: 10/08/2025

Home Details
Home Type
- Single Family
Est. Annual Taxes
- $3,233
Year Built
- Built in 2003
Lot Details
- 4,996 Sq Ft Lot
- Property is zoned R2
HOA Fees
- $185 Monthly HOA Fees
Parking
- 2 Car Attached Garage
- Front Facing Garage
- Garage Door Opener
Home Design
- Colonial Architecture
- Vinyl Siding
- Concrete Perimeter Foundation
Interior Spaces
- Property has 2 Levels
- Wainscoting
- Ceiling Fan
- Gas Fireplace
- Living Room
- Dining Room
- Den
- Recreation Room
- Sun or Florida Room
Kitchen
- Electric Oven or Range
- Built-In Microwave
- Freezer
- Ice Maker
- Dishwasher
- Disposal
Flooring
- Wood
- Carpet
- Ceramic Tile
Bedrooms and Bathrooms
- En-Suite Bathroom
- Walk-In Closet
- Bathtub with Shower
- Walk-in Shower
Laundry
- Dryer
- Washer
Finished Basement
- Walk-Out Basement
- Interior and Exterior Basement Entry
Outdoor Features
- Patio
Utilities
- Forced Air Heating and Cooling System
- Natural Gas Water Heater
Listing and Financial Details
- Assessor Parcel Number 45N 2 514
Community Details
Overview
- Active Adult
- Association fees include common area maintenance, trash, snow removal
- Active Adult | Residents must be 55 or older
- Falls Run Subdivision
Recreation
- Tennis Courts
- Community Pool
- Jogging Path
Additional Features
- Recreation Room
- Gated Community
Map
Home Values in the Area
Average Home Value in this Area
Tax History
| Year | Tax Paid | Tax Assessment Tax Assessment Total Assessment is a certain percentage of the fair market value that is determined by local assessors to be the total taxable value of land and additions on the property. | Land | Improvement |
|---|---|---|---|---|
| 2025 | $3,233 | $356,600 | $95,000 | $261,600 |
| 2024 | $3,233 | $356,600 | $95,000 | $261,600 |
| 2023 | $3,062 | $324,000 | $95,000 | $229,000 |
| 2022 | $2,754 | $324,000 | $95,000 | $229,000 |
| 2021 | $2,539 | $261,800 | $75,000 | $186,800 |
| 2020 | $2,539 | $261,800 | $75,000 | $186,800 |
| 2019 | $0 | $259,700 | $65,000 | $194,700 |
| 2018 | $2,571 | $259,700 | $65,000 | $194,700 |
| 2017 | $2,571 | $259,700 | $65,000 | $194,700 |
| 2016 | -- | $259,700 | $65,000 | $194,700 |
| 2015 | -- | $240,600 | $65,000 | $175,600 |
| 2014 | -- | $240,600 | $65,000 | $175,600 |
Property History
| Date | Event | Price | List to Sale | Price per Sq Ft |
|---|---|---|---|---|
| 10/08/2025 10/08/25 | For Sale | $440,000 | -- | $197 / Sq Ft |
Purchase History
| Date | Type | Sale Price | Title Company |
|---|---|---|---|
| Deed | $199,324 | -- |
Mortgage History
| Date | Status | Loan Amount | Loan Type |
|---|---|---|---|
| Open | $75,000 | New Conventional |
Source: Bright MLS
MLS Number: VAST2043416
APN: 45N-2-514
- 19 Hanover Ct
- 164 Bridgewater Cir
- 5 Bluefield Ln
- 286 Bridgewater Cir
- 304 Bridgewater Cir
- 209 Backridge Ct
- 20 Harborton Ln Unit 15-4
- 2 Turtle Creek Way Unit 10-4
- 23 Highlander Dr Unit 41-2
- 657 Truslow Rd
- 773 Truslow Rd
- 0 Summit Crossing Rd
- 105 Truslow Ridge Ct
- 30 Stanley Loop
- 1 Shale Ct
- 471 Truslow Rd
- 14 Clydesdale Rd
- 34 Hornets Nest Ln
- 148 Sanford Dr
- 196 Kelley Rd
- 7 Carson Dr
- 101 England Pointe Dr
- 101 Knights Ct
- 302 Harrogate Rd
- 18 Newcastle Place
- 208 Rugby Rd
- 402 Batley Ct
- 306 Batley Ct
- 11 Darlington Way
- 11 Maggie Ct
- 2500 Green Tree Rd
- 123 Harper Ln
- 2530 Celebrate Virginia Pkwy
- 733 Bellows Ave
- 914 Anvil Rd
- 926 Anvil Rd
- 312 Spring Park Ln Unit 59
- 44 Ravenwood Dr
- 423 Honeyberry Ln
- 111 Tree Line Dr
