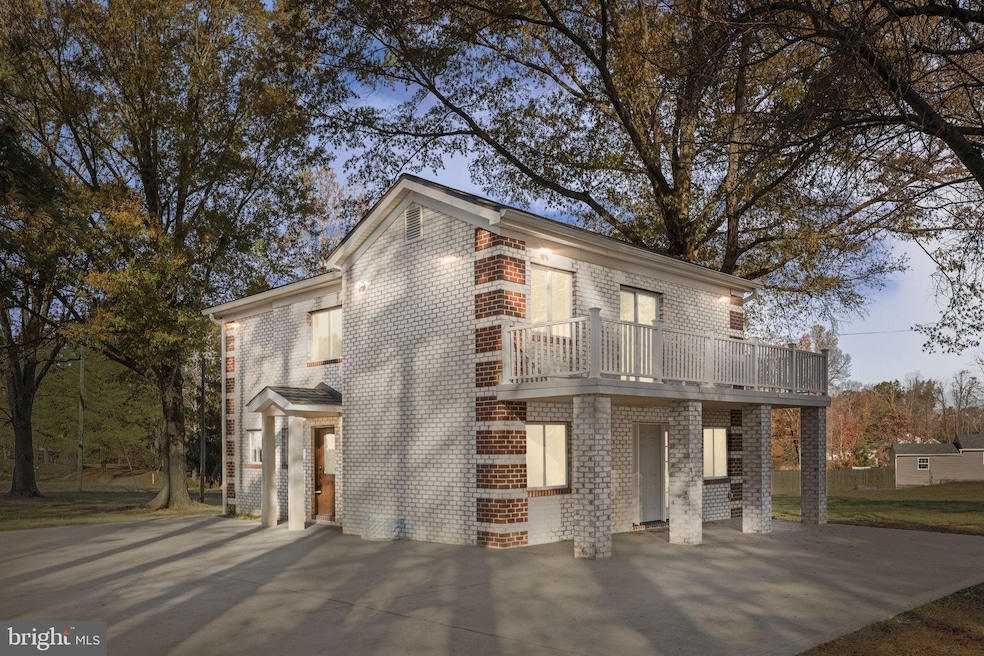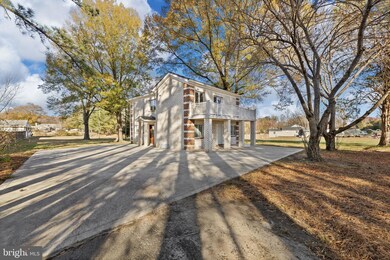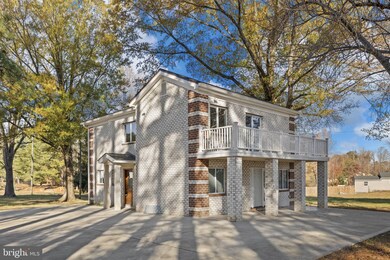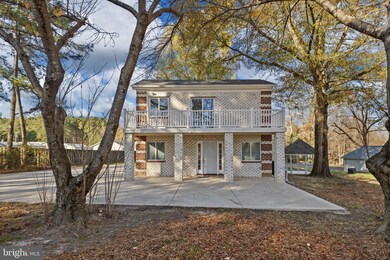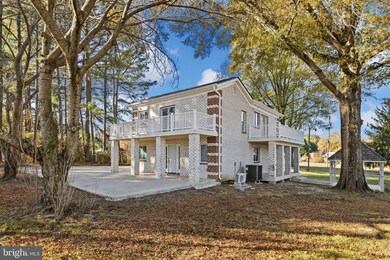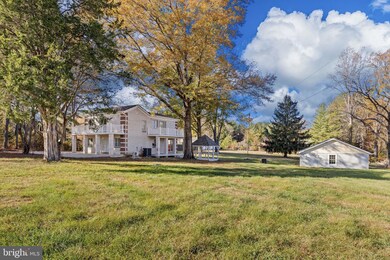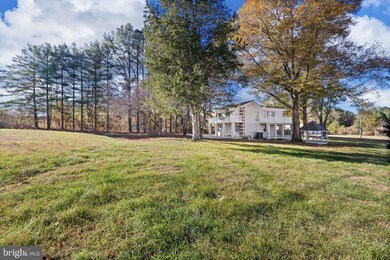44 Ravenwood Dr Fredericksburg, VA 22406
Hartwood NeighborhoodHighlights
- Recreation Room
- No HOA
- 2 Car Detached Garage
- Traditional Architecture
- Multiple Balconies
- Porch
About This Home
Experience Tranquil, Secluded Living—No HOA! $100.00 per month discount for active military and 1st responders. Escape to your own private retreat with this unique home, nestled on a generous 1.02-acre lot. Enjoy 2,498 square feet of thoughtfully designed living space, surrounded by nature and free from the restrictions of an HOA. Inside, you’ll find three full bathrooms—including one conveniently located on the main level. Two bedrooms feature private balconies, perfect for relaxing, watching the leaves change color, and immersing yourself in nature’s beauty. The spacious kitchen is appointed with granite countertops and durable tile flooring, ideal for both casual dining and entertaining. Downstairs, a finished basement awaits, already wired for a home theater and equipped with built-in speakers—perfect for movie nights or unwinding with friends. Step outside to enjoy serene evenings under the gazebo, an inviting spot for quiet moments or gatherings with loved ones. The attached garage is roomy and versatile, with ample attic storage and a P-TAC wall unit for heating and cooling, providing year-round comfort. It’s ideal for parking, a workshop setup, or creating your own man cave, and offers plenty of space to safely store that special vehicle. Enjoy the best of secluded living while still being conveniently close to I-95, Quantico, and other destinations south.
Listing Agent
(540) 273-7745 kevinbethell@comcast.net 1st Choice Better Homes & Land, LC License #0225089137 Listed on: 06/30/2025
Home Details
Home Type
- Single Family
Est. Annual Taxes
- $4,145
Year Built
- Built in 2021
Lot Details
- 1.02 Acre Lot
- Property is zoned A2
Parking
- 2 Car Detached Garage
- Parking Storage or Cabinetry
- Front Facing Garage
- Driveway
Home Design
- Traditional Architecture
- Brick Exterior Construction
- Permanent Foundation
- Shingle Roof
- Masonry
Interior Spaces
- Property has 3 Levels
- Living Room
- Dining Room
- Recreation Room
Kitchen
- Electric Oven or Range
- Dishwasher
Bedrooms and Bathrooms
- 3 Bedrooms
Laundry
- Laundry Room
- Laundry on main level
Finished Basement
- Interior Basement Entry
- Basement Windows
Outdoor Features
- Multiple Balconies
- Porch
Utilities
- Heat Pump System
- Electric Water Heater
- On Site Septic
Listing and Financial Details
- Residential Lease
- Security Deposit $2,800
- Tenant pays for all utilities
- No Smoking Allowed
- 12-Month Min and 36-Month Max Lease Term
- Available 8/8/25
- $50 Application Fee
- $50 Repair Deductible
- Assessor Parcel Number 45 261
Community Details
Overview
- No Home Owners Association
- Stafford County Subdivision
Pet Policy
- Pets allowed on a case-by-case basis
- $50 Monthly Pet Rent
Map
Source: Bright MLS
MLS Number: VAST2039508
APN: 45-261
- 49 Stafford Indians Ln
- 0 Cambridge Unit VAST2034476
- 773 Truslow Rd
- 2 Turtle Creek Way Unit 10-4
- 20 Harborton Ln Unit 15-4
- 15 Hartford Way Unit 40-1
- 23 Highlander Dr Unit 41-2
- 10 Piper Place
- 657 Truslow Rd
- 0 Potomac Creek Dr Unit VAST2044034
- 20 Cessna Ln
- 105 Truslow Ridge Ct
- 14 Sugargrove Ct
- 304 Bridgewater Cir
- 286 Bridgewater Cir
- 12 Granville Dr
- 1 Granville Dr
- 471 Truslow Rd
- 18 Chantilly Place
- 164 Bridgewater Cir
- 11 Darlington Way
- 15 Hartford Way Unit 40-1
- 10 Piper Place
- 11 Harborton Ln
- 20 Cessna Ln
- 7 Carson Dr
- 23 Brentwood Ln
- 18 Newcastle Place
- 11 Maggie Ct
- 101 England Pointe Dr
- 101 Knights Ct
- 105 Harper Ln
- 21 Myrtle Rd
- 302 Harrogate Rd
- 208 Rugby Rd
- 204 Northview Dr
- 402 Batley Ct
- 306 Batley Ct
- 204 Mount Pleasant Blvd
- 29 Trail Ridge Ln
