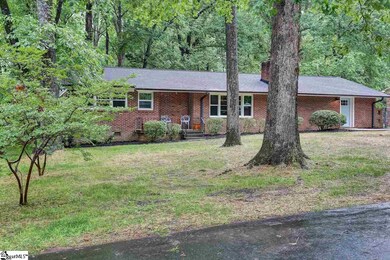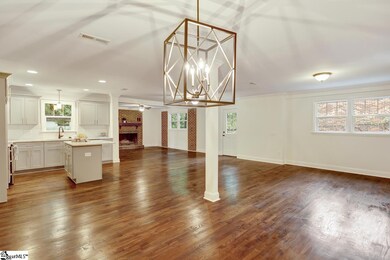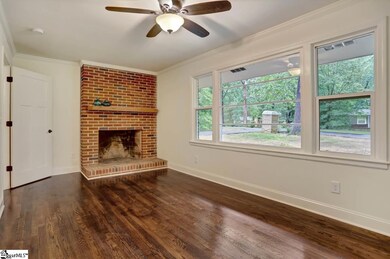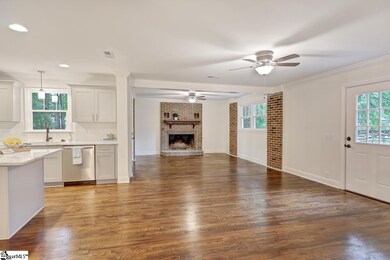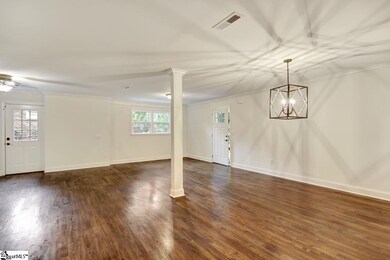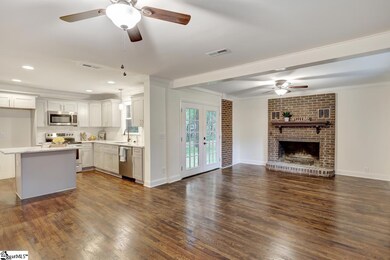
21 Cahu Dr Taylors, SC 29687
Estimated Value: $358,000 - $411,000
Highlights
- Open Floorplan
- Ranch Style House
- 2 Fireplaces
- Northwood Middle School Rated A
- Wood Flooring
- Granite Countertops
About This Home
As of June 2018Location, location, location … well-established neighborhood in Greenville’s eastside. This 4BR / 2 BA solid brick ranch is LIKE NEW! The entire home has been updated and renovated from top to bottom! Home has beautiful open floor plan with impeccable hardwood floors! The spacious den is great for family & friends to gather and not one but two wood-burning fireplaces for efficient heating on those cold winter nights. You’ll find an open breakfast area and updated crisp bright kitchen equipped with stainless steel appliances & finished with gorgeous granite countertops! Master bed and bath suite looks LIKE something from the latest home magazine! Walk-in closet, double sinks, ceramic tile flooring and tile shower are just a few of the homes’ latest updates! All additional bedrooms are large and roomy! Home sits on a level half acre lot, fenced-in back yard, and has a detached garage/workshop with electric.
Home Details
Home Type
- Single Family
Est. Annual Taxes
- $1,299
Year Built
- 1967
Lot Details
- 0.47 Acre Lot
- Fenced Yard
- Level Lot
- Few Trees
Home Design
- Ranch Style House
- Brick Exterior Construction
- Architectural Shingle Roof
Interior Spaces
- 2,110 Sq Ft Home
- 2,000-2,199 Sq Ft Home
- Open Floorplan
- Tray Ceiling
- Smooth Ceilings
- 2 Fireplaces
- Wood Burning Fireplace
- Fireplace Features Masonry
- Thermal Windows
- Living Room
- Dining Room
- Crawl Space
- Storm Windows
Kitchen
- Free-Standing Electric Range
- Built-In Microwave
- Dishwasher
- Granite Countertops
Flooring
- Wood
- Ceramic Tile
Bedrooms and Bathrooms
- 4 Main Level Bedrooms
- Walk-In Closet
- 2 Full Bathrooms
- Dual Vanity Sinks in Primary Bathroom
- Shower Only
Laundry
- Laundry Room
- Laundry on main level
Outdoor Features
- Outbuilding
- Front Porch
Utilities
- Forced Air Heating and Cooling System
- Electric Water Heater
Community Details
- Mandatory Home Owners Association
Listing and Financial Details
- Tax Lot 20
Ownership History
Purchase Details
Home Financials for this Owner
Home Financials are based on the most recent Mortgage that was taken out on this home.Purchase Details
Home Financials for this Owner
Home Financials are based on the most recent Mortgage that was taken out on this home.Purchase Details
Home Financials for this Owner
Home Financials are based on the most recent Mortgage that was taken out on this home.Purchase Details
Purchase Details
Similar Homes in the area
Home Values in the Area
Average Home Value in this Area
Purchase History
| Date | Buyer | Sale Price | Title Company |
|---|---|---|---|
| Mckenzie Travis | $259,900 | None Available | |
| Gendlin Homes Llc | $117,000 | None Available | |
| Ashley Christopher B | $113,500 | -- | |
| Caponi Greer D | -- | -- | |
| Dosser Grace G | -- | -- |
Mortgage History
| Date | Status | Borrower | Loan Amount |
|---|---|---|---|
| Open | Mckenzie Travis | $206,500 | |
| Closed | Mckenzie Travis | $207,200 | |
| Previous Owner | Gendlin Homes Llc | $168,750 | |
| Previous Owner | Gendlin Homes Llc | $157,471 | |
| Previous Owner | Ashley Christopher B | $111,443 |
Property History
| Date | Event | Price | Change | Sq Ft Price |
|---|---|---|---|---|
| 06/29/2018 06/29/18 | Sold | $259,000 | -0.3% | $130 / Sq Ft |
| 05/23/2018 05/23/18 | Pending | -- | -- | -- |
| 05/18/2018 05/18/18 | For Sale | $259,900 | +122.1% | $130 / Sq Ft |
| 12/04/2017 12/04/17 | Sold | $117,000 | -16.4% | $65 / Sq Ft |
| 11/19/2017 11/19/17 | Pending | -- | -- | -- |
| 11/18/2017 11/18/17 | For Sale | $140,000 | -- | $78 / Sq Ft |
Tax History Compared to Growth
Tax History
| Year | Tax Paid | Tax Assessment Tax Assessment Total Assessment is a certain percentage of the fair market value that is determined by local assessors to be the total taxable value of land and additions on the property. | Land | Improvement |
|---|---|---|---|---|
| 2024 | $2,407 | $9,910 | $1,250 | $8,660 |
| 2023 | $2,407 | $9,910 | $1,250 | $8,660 |
| 2022 | $2,257 | $9,910 | $1,250 | $8,660 |
| 2021 | $2,477 | $9,910 | $1,250 | $8,660 |
| 2020 | $2,585 | $9,850 | $1,250 | $8,600 |
| 2019 | $2,555 | $9,850 | $1,250 | $8,600 |
| 2018 | $2,815 | $4,600 | $960 | $3,640 |
| 2017 | $1,299 | $4,600 | $960 | $3,640 |
| 2016 | $1,252 | $115,110 | $24,000 | $91,110 |
| 2015 | $1,157 | $115,110 | $24,000 | $91,110 |
| 2014 | $1,263 | $131,000 | $24,000 | $107,000 |
Agents Affiliated with this Home
-
Tanisha Brissie

Seller's Agent in 2018
Tanisha Brissie
Keller Williams Grv Upst
(864) 238-9600
2 in this area
48 Total Sales
-
C
Buyer's Agent in 2018
Christine Rettew
Keller Williams Grv Upst
(864) 234-7500
Map
Source: Greater Greenville Association of REALTORS®
MLS Number: 1368173
APN: P016.02-01-113.01
- 2 Sandringham Rd
- 202 Roberta Dr
- 44 Pinehurst St
- 7 Bendingwood Cir
- 107 Chasta Ave
- 103 Woodview Dr
- 406 Rollingreen Rd
- 101 Kenilworth Ct
- 10 Dickens Ln
- 501 Heswall Ct
- 503 Heswall Ct
- 505 Heswall Ct
- 507 Heswall Ct
- 509 Heswall Ct
- 511 Heswall Ct
- 510 Heswall Ct
- 508 Heswall Ct
- 506 Heswall Ct
- 203 Homestead Dr
- 305 Botany Rd

