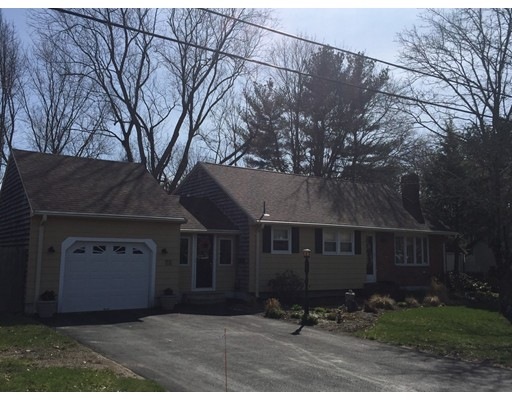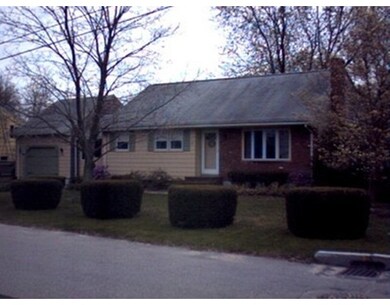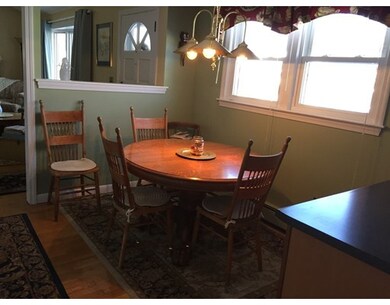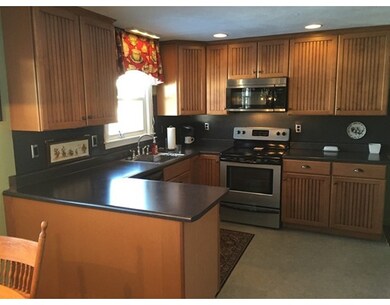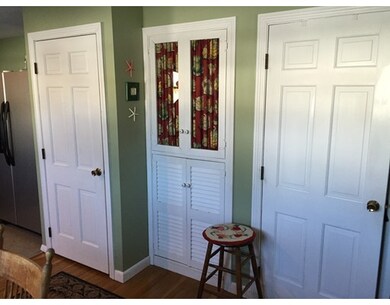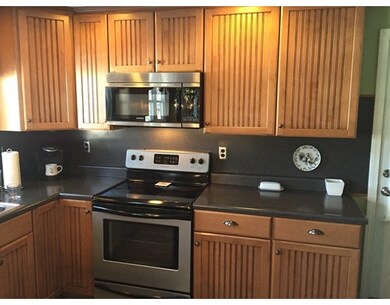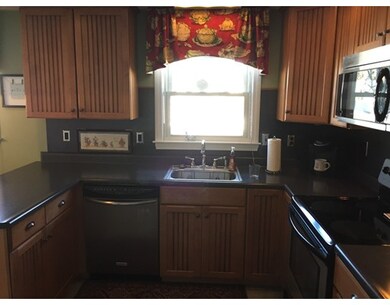
21 Calbert Rd Brockton, MA 02301
About This Home
As of June 2016New Front to Back split in quiet west side neighborhood is looking for a family to fill this home again. You will not believe this updated remodeled kitchen with all new appliances. Breakfast/dining area makes it even more fun for family and friends. All hard wood floors, 3 bedrooms and a large finished family room in the basement. Beautiful house. Lets go don't wait spring is here and this house will sell. Ask about Pride of Ownership please read what the Seller has done to this house over the past several years: Sump pump with full interior French Drain, Harvey windows with lifetime warranty, house painted 3 years, Hardwood floors, Breezeway insulated, Interior walls and ceilings painted.
Home Details
Home Type
Single Family
Est. Annual Taxes
$5,697
Year Built
1966
Lot Details
0
Listing Details
- Lot Description: Paved Drive
- Property Type: Single Family
- Other Agent: 1.00
- Lead Paint: Unknown
- Year Round: Yes
- Special Features: None
- Property Sub Type: Detached
- Year Built: 1966
Interior Features
- Appliances: Range, Dishwasher, Disposal, Microwave
- Fireplaces: 1
- Has Basement: Yes
- Fireplaces: 1
- Number of Rooms: 6
- Amenities: Public Transportation, Shopping, Park, Walk/Jog Trails, Golf Course, Medical Facility, Highway Access, House of Worship, Public School, T-Station
- Electric: Circuit Breakers, 100 Amps
- Energy: Insulated Windows, Insulated Doors
- Flooring: Wood, Vinyl, Wall to Wall Carpet
- Interior Amenities: Cable Available
- Basement: Partially Finished, Walk Out, Interior Access
- Bedroom 2: Second Floor
- Bedroom 3: Second Floor
- Bathroom #1: Second Floor
- Kitchen: First Floor
- Laundry Room: Basement
- Living Room: First Floor
- Master Bedroom: Second Floor
- Master Bedroom Description: Closet, Flooring - Hardwood
- Dining Room: First Floor
- Family Room: Basement
Exterior Features
- Roof: Asphalt/Fiberglass Shingles
- Construction: Frame
- Exterior: Wood
- Exterior Features: Gutters, Storage Shed, Screens, Fenced Yard
- Foundation: Poured Concrete
Garage/Parking
- Garage Parking: Attached, Side Entry
- Garage Spaces: 1
- Parking: Off-Street, Paved Driveway
- Parking Spaces: 4
Utilities
- Cooling: Central Air, Wall AC
- Heating: Hot Water Baseboard, Oil
- Heat Zones: 1
- Hot Water: Tankless
- Utility Connections: for Electric Range, for Electric Oven
- Sewer: City/Town Sewer
- Water: City/Town Water
Lot Info
- Assessor Parcel Number: M:009 R:148 S:
- Zoning: R1B
Multi Family
- Foundation: 9999
Ownership History
Purchase Details
Home Financials for this Owner
Home Financials are based on the most recent Mortgage that was taken out on this home.Purchase Details
Home Financials for this Owner
Home Financials are based on the most recent Mortgage that was taken out on this home.Purchase Details
Similar Homes in Brockton, MA
Home Values in the Area
Average Home Value in this Area
Purchase History
| Date | Type | Sale Price | Title Company |
|---|---|---|---|
| Not Resolvable | $275,000 | -- | |
| Deed | $263,000 | -- | |
| Deed | $279,000 | -- |
Mortgage History
| Date | Status | Loan Amount | Loan Type |
|---|---|---|---|
| Open | $270,019 | FHA | |
| Previous Owner | $165,000 | Purchase Money Mortgage |
Property History
| Date | Event | Price | Change | Sq Ft Price |
|---|---|---|---|---|
| 07/29/2025 07/29/25 | Pending | -- | -- | -- |
| 07/23/2025 07/23/25 | For Sale | $500,000 | +81.8% | $355 / Sq Ft |
| 06/30/2016 06/30/16 | Sold | $275,000 | -1.8% | $195 / Sq Ft |
| 05/08/2016 05/08/16 | Pending | -- | -- | -- |
| 05/05/2016 05/05/16 | For Sale | $279,900 | 0.0% | $199 / Sq Ft |
| 04/27/2016 04/27/16 | Pending | -- | -- | -- |
| 04/20/2016 04/20/16 | Price Changed | $279,900 | -3.4% | $199 / Sq Ft |
| 02/15/2016 02/15/16 | For Sale | $289,900 | -- | $206 / Sq Ft |
Tax History Compared to Growth
Tax History
| Year | Tax Paid | Tax Assessment Tax Assessment Total Assessment is a certain percentage of the fair market value that is determined by local assessors to be the total taxable value of land and additions on the property. | Land | Improvement |
|---|---|---|---|---|
| 2025 | $5,697 | $470,400 | $145,000 | $325,400 |
| 2024 | $5,535 | $460,500 | $145,000 | $315,500 |
| 2023 | $5,089 | $392,100 | $110,000 | $282,100 |
| 2022 | $4,758 | $340,600 | $100,000 | $240,600 |
| 2021 | $4,778 | $329,500 | $95,000 | $234,500 |
| 2020 | $4,987 | $329,200 | $91,000 | $238,200 |
| 2019 | $4,398 | $283,000 | $85,500 | $197,500 |
| 2018 | $4,280 | $266,500 | $85,500 | $181,000 |
| 2017 | $3,721 | $231,100 | $85,500 | $145,600 |
| 2016 | $3,861 | $222,400 | $81,500 | $140,900 |
| 2015 | $3,915 | $215,700 | $81,500 | $134,200 |
| 2014 | $3,521 | $194,200 | $81,500 | $112,700 |
Agents Affiliated with this Home
-

Seller's Agent in 2025
Claire Abate
Keller Williams Realty
(508) 965-4525
86 Total Sales
-

Seller's Agent in 2016
Bill Callahan
Keller Williams Realty
(508) 583-8000
103 Total Sales
Map
Source: MLS Property Information Network (MLS PIN)
MLS Number: 71959075
APN: BROC-000009-000148
