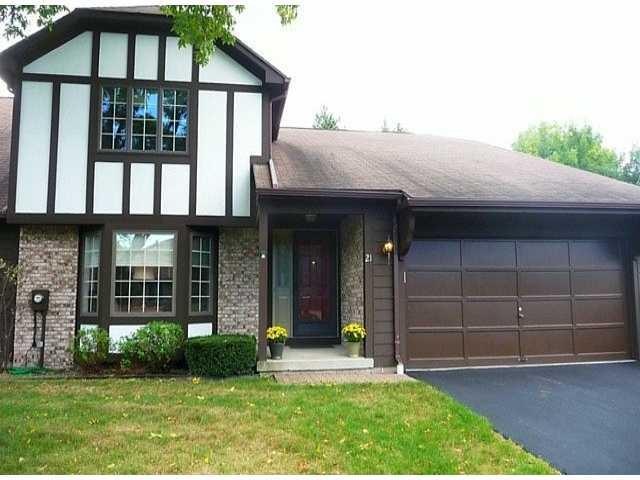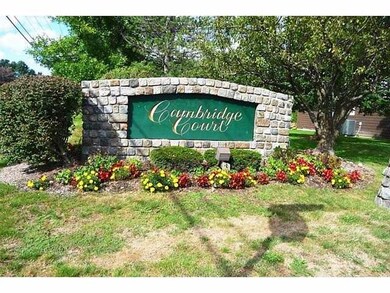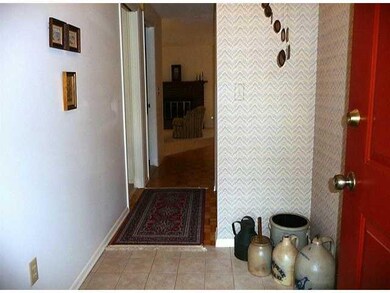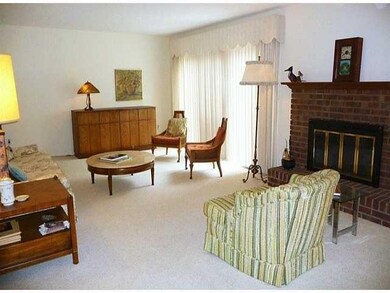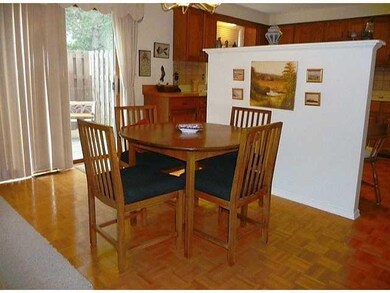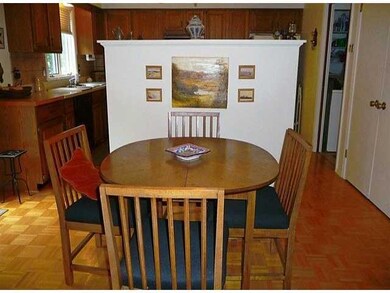
$299,900
- 3 Beds
- 2.5 Baths
- 1,974 Sq Ft
- 10 Killeen Dr
- Fairport, NY
This beautiful 3-bedroom, 2.5-bathroom home is genuinely an exceptional opportunity! Located in the highly desirable Eagle Vale neighborhood, it’s a place you won’t want to miss. This property boasts newly installed smoke detectors and CO2 monitors, all hardwired in 2024, a water softening system, hardwood flooring added in 2020, a stunning kitchen renovation completed in 2022, a Samsung
Kathleen Bassage Howard Hanna
