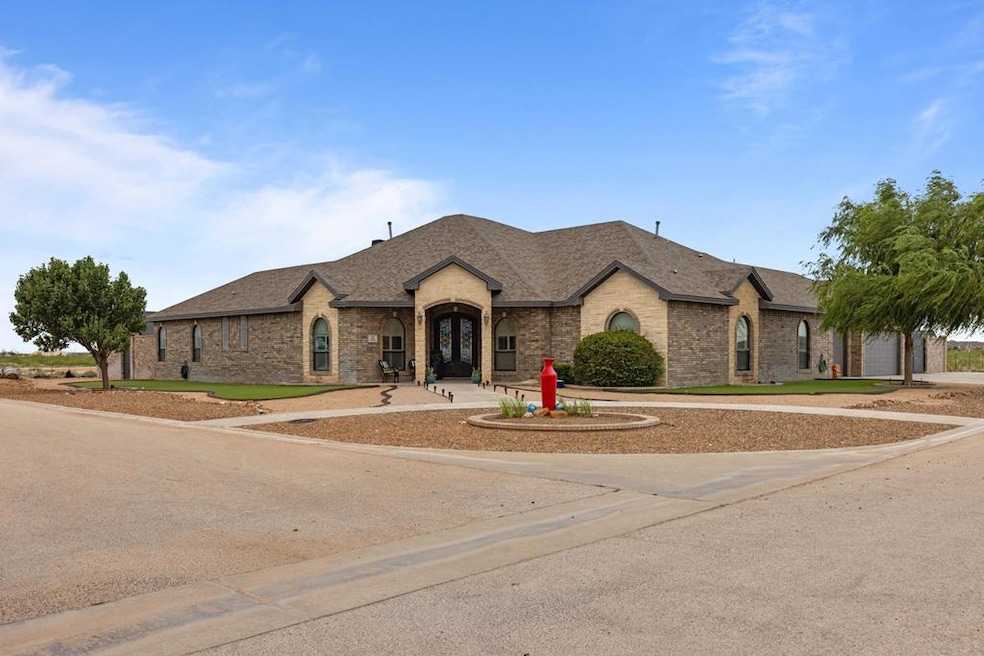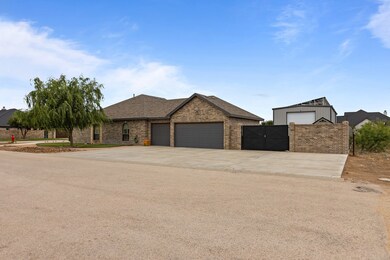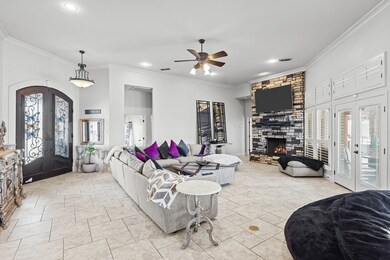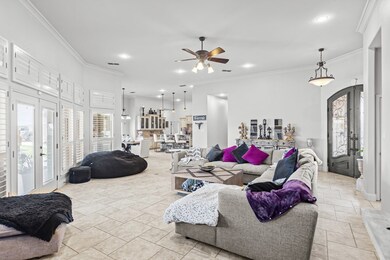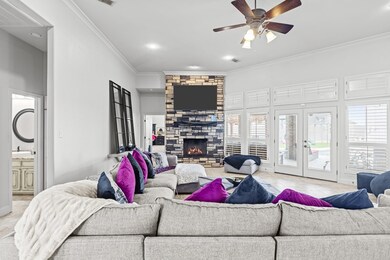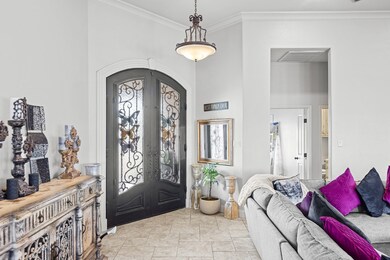
21 Candlelight Ln Odessa, TX 79765
Estimated payment $6,970/month
Highlights
- In Ground Pool
- Reverse Osmosis System
- High Ceiling
- RV Access or Parking
- Corner Lot
- No HOA
About This Home
LUXURY LIVING AT IT FINEST! Welcome to the Estates of Shiloh. This stunning 5 Bedroom, 4 1/2 Bathrooms offers 3,224 sq ft of upscale comfort. Featuring a spacious open-concept kitchen & living area, plus a dream worthy primary suite with a lavish ensuite bath. Step outside to an entertainer's paradise - a gorgeous pool, hot tub, in-ground trampoline and a One-Of-A-Kind outdoor kitchen. A massive shop includes RV parking with full hookups & even its own bathroom. Also: solar panels (convey), extended driveway w guest & toy parking, low-maintenance, Astroturf, water softener, RO system & More!
Listing Agent
Carrie Shaver Realty LLC Brokerage Phone: 4323668100 License #TREC #0658556 Listed on: 06/17/2025
Home Details
Home Type
- Single Family
Est. Annual Taxes
- $10,518
Year Built
- Built in 2012
Lot Details
- 0.48 Acre Lot
- Cul-De-Sac
- Masonry wall
- Landscaped
- Corner Lot
- Sprinklers on Timer
Parking
- 4 Car Garage
- Parking Pad
- Automatic Garage Door Opener
- Open Parking
- RV Access or Parking
Home Design
- Brick Veneer
- Slab Foundation
- Composition Roof
Interior Spaces
- 3,224 Sq Ft Home
- 1-Story Property
- High Ceiling
- Ceiling Fan
- Gas Log Fireplace
- Shutters
- Living Room with Fireplace
- Formal Dining Room
- Tile Flooring
Kitchen
- Breakfast Area or Nook
- <<doubleOvenToken>>
- Gas Range
- <<microwave>>
- Reverse Osmosis System
Bedrooms and Bathrooms
- 5 Bedrooms
- Split Bedroom Floorplan
- Dual Vanity Sinks in Primary Bathroom
- Separate Shower in Primary Bathroom
Laundry
- Laundry in Utility Room
- Sink Near Laundry
Home Security
- Security System Owned
- Fire and Smoke Detector
Pool
- In Ground Pool
- Spa
Outdoor Features
- Covered patio or porch
- Separate Outdoor Workshop
Schools
- Buice Elementary School
- Nimitz Middle School
- Permian High School
Utilities
- Forced Air Zoned Heating and Cooling System
- Well
- Gas Water Heater
- Water Softener is Owned
Community Details
- No Home Owners Association
- Estates Of Shiloh Subdivision
Listing and Financial Details
- Assessor Parcel Number 094650158000000
Map
Home Values in the Area
Average Home Value in this Area
Tax History
| Year | Tax Paid | Tax Assessment Tax Assessment Total Assessment is a certain percentage of the fair market value that is determined by local assessors to be the total taxable value of land and additions on the property. | Land | Improvement |
|---|---|---|---|---|
| 2024 | $10,514 | $679,966 | $67,255 | $612,711 |
| 2023 | $9,880 | $642,566 | $67,255 | $575,311 |
| 2022 | $14,440 | $625,010 | $67,255 | $557,755 |
| 2021 | $14,301 | $606,221 | $67,255 | $538,966 |
| 2020 | $13,822 | $596,043 | $67,255 | $528,788 |
| 2019 | $13,903 | $563,888 | $67,255 | $496,633 |
| 2018 | $12,704 | $539,572 | $67,255 | $472,317 |
| 2017 | $12,198 | $535,547 | $67,255 | $468,292 |
| 2016 | $11,890 | $535,547 | $67,255 | $468,292 |
| 2015 | $783 | $525,834 | $67,255 | $458,579 |
| 2014 | $783 | $505,478 | $67,255 | $438,223 |
Property History
| Date | Event | Price | Change | Sq Ft Price |
|---|---|---|---|---|
| 06/12/2025 06/12/25 | For Sale | $1,100,000 | -- | $333 / Sq Ft |
Purchase History
| Date | Type | Sale Price | Title Company |
|---|---|---|---|
| Vendors Lien | -- | Basin Abstract & Title | |
| Interfamily Deed Transfer | -- | None Available | |
| Vendors Lien | -- | Basin Abstract & Title |
Mortgage History
| Date | Status | Loan Amount | Loan Type |
|---|---|---|---|
| Open | $466,900 | New Conventional | |
| Closed | $127,500 | Stand Alone Second | |
| Closed | $417,000 | New Conventional | |
| Previous Owner | $350,000 | New Conventional | |
| Previous Owner | $66,262 | Purchase Money Mortgage |
Similar Homes in Odessa, TX
Source: Permian Basin Board of REALTORS®
MLS Number: 50083029
APN: 09465-01580-00000
- 19 River Oaks Dr
- 34 Castle Oaks Dr
- 41 Castle Oaks Dr
- 9 River Oaks Dr
- 6902 Brooks Ranch Rd
- 23 River Oaks Dr
- 21 River Oaks Dr
- 6902 Longfellow Ranch Rd
- 6917 Brooks Ranch Rd
- 6 River Oaks Dr
- 8 River Oaks Dr
- 6909 Horton Ranch Rd
- 15 Estates Dr
- 13 Glass Ranch Rd
- 7319 W Pile Ranch Rd
- 6904 Boss Ranch Rd
- 6912 Boss Ranch Rd
- 6916 King Ranch Rd
- 7318 Cross B Rd
- 000 Brite Ln
- 1 Glass Ranch Rd
- 7003 Kate Reed Dr
- 7405 Orion Rd
- 6900 Cross B Rd
- 7525 Orion Rd
- 7526 Horton Ranch Rd
- 7100 Oconnor Rd
- 8401 Highway 191
- 7701 E Highway 191
- 4121 San Antonio St
- 7700 Yellow Jacket Rd
- 8001 Brownstone Rd
- 4000 N San Antonio St
- 7650 Tres Hermanas Blvd
- 4001 de Morada Dr
- 8201 Dorado Dr
- 8225 Dorado Dr
- 8616 Rutland Dr
- 3608 El Cajon Ave
- 3602 El Cajon Ave
