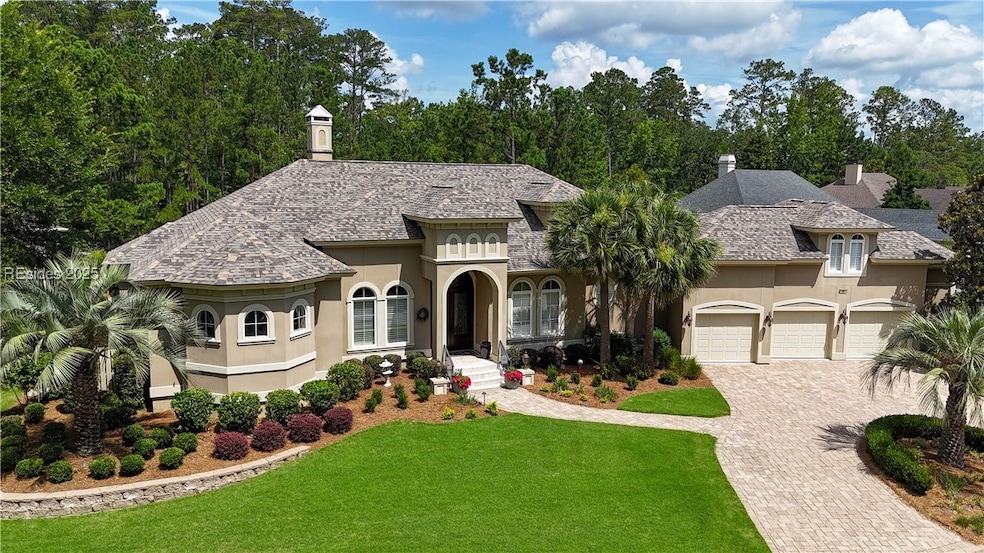
$1,995,000
- 5 Beds
- 4 Baths
- 3,900 Sq Ft
- 309 Flatwater Dr
- Bluffton, SC
This fully custom, one-of-a-kind masterpiece in Hampton Lake offers timeless class and unmatched craftsmanship. Set on a permanent water-to-wooded view lot, this 5BR/4BA home features 9" white oak floors, a butler’s pantry, two laundry rooms, and custom trim details in every room. Enjoy fireplaces inside and out, built-in speakers, a screened porch, finished media room, pool, and hot tub. Dual
Anthony Mascolo Keller Williams Realty (322)






