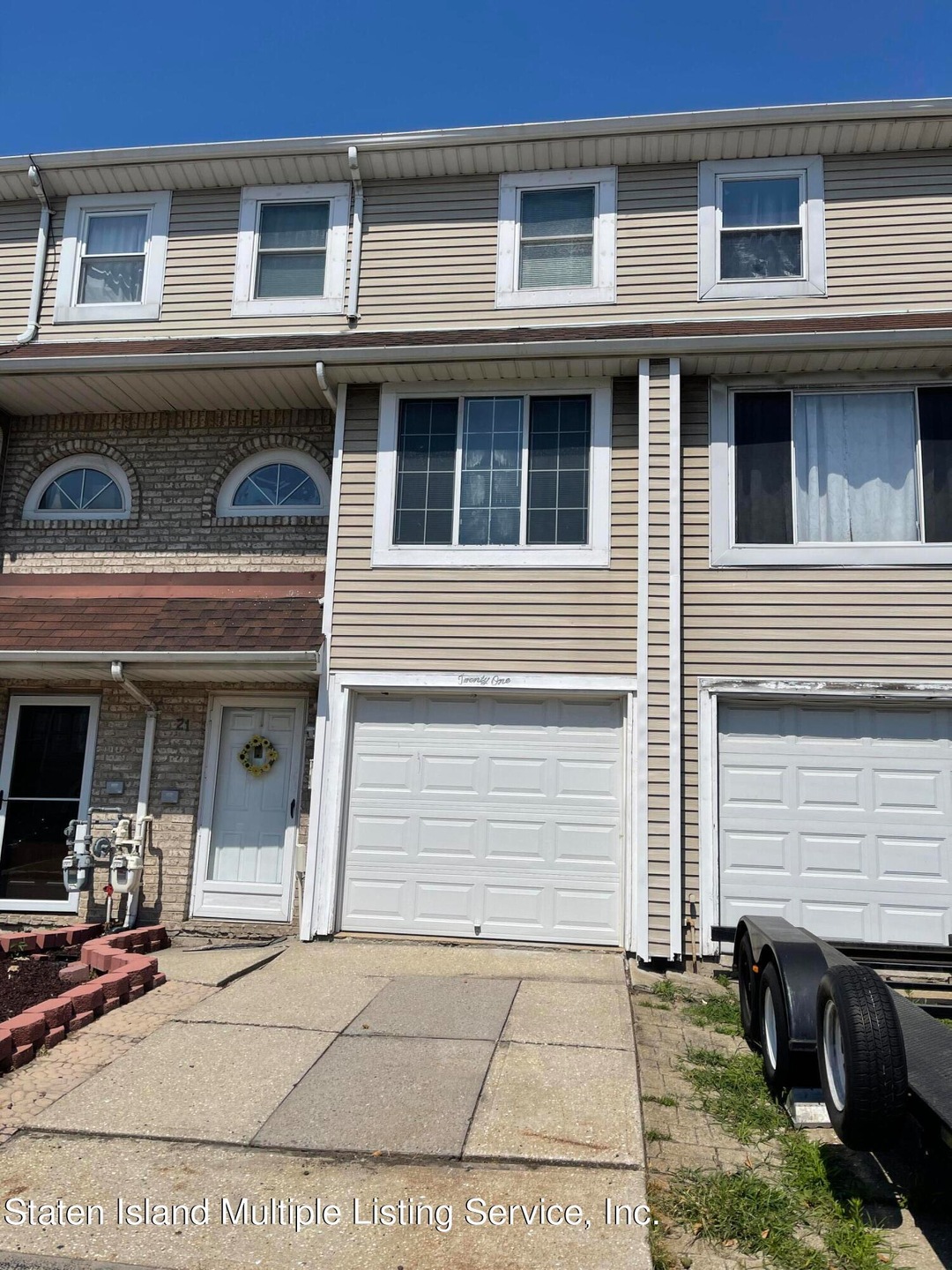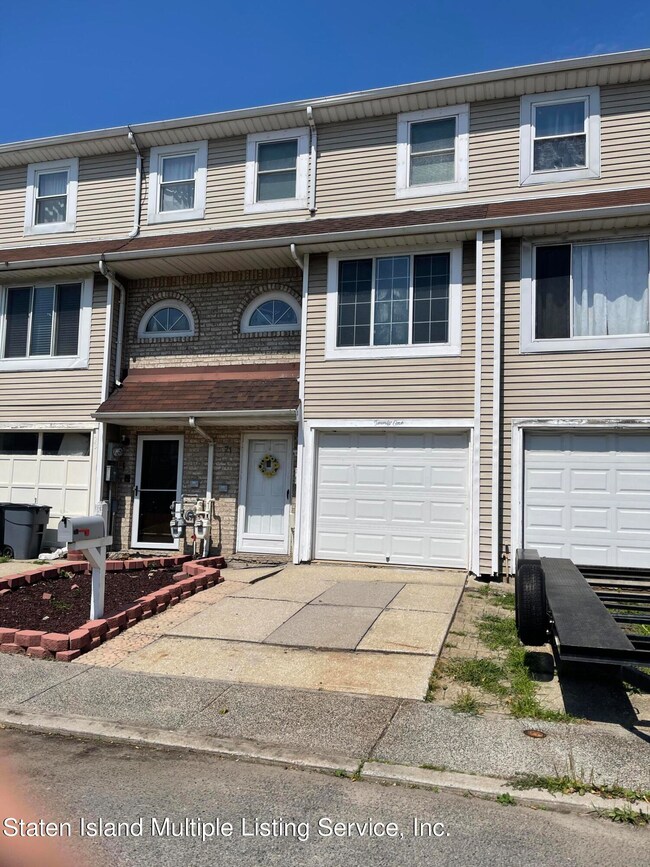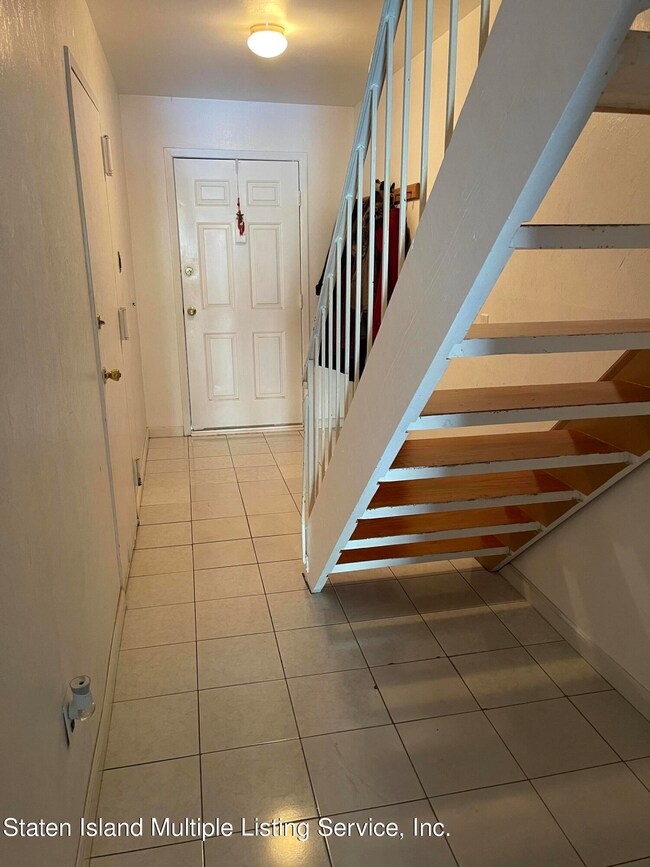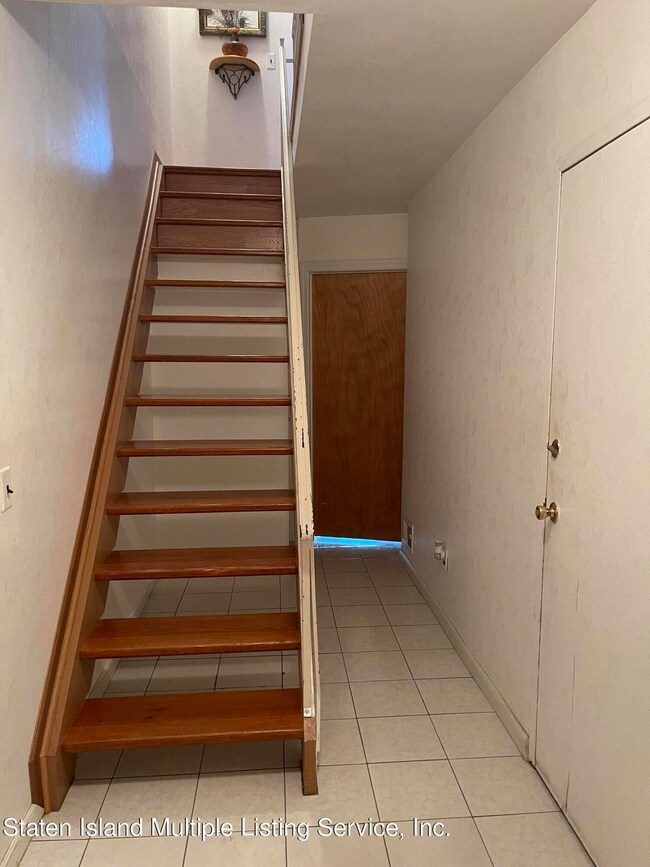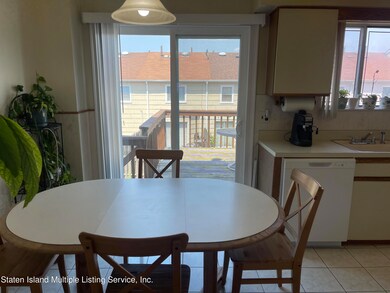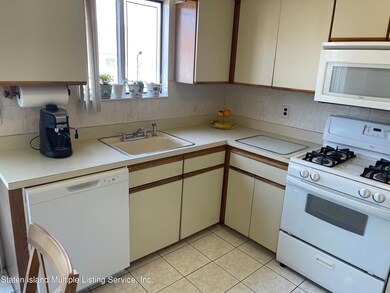
21 Carol Place Staten Island, NY 10303
Graniteville NeighborhoodHighlights
- Above Ground Pool
- 1 Car Attached Garage
- Patio
- Deck
- Eat-In Kitchen
- Forced Air Heating System
About This Home
As of August 2022Welcome to 21 Carol Place SI NY. At last, an affordable spacious townhouse with a low monthly HOA fee. Seller is leaving all appliances, the dishwasher is brand new.The main primary bedroom is very large.Above ground pool and all pool equipment stays.This unit needs a good paint job, a wise buyer will look past that and know a good buy when they see it.All of the major components in this home have been well maintained or replace since this owner took occupancy.
Here is the layout: First level, Foyer, garage, storage closet under the staircase. Family room, utility closet with Washer and Dryer hook ups, furnace/Hot water heater, 1/2 bath, Sliding Glass Doors to patio and yard with above ground pool.
2nd Level: Living Room/Dining Room Combo (nice vinyl wood look floors)
1/2 bath, eat in kitchen has a brand new dishwasher) Sliding glass doors from kitchen to deck with stairs that lead to lower level and yard.
3rd Level: Primary owners bedroom is large, 1 full four piece bathroom, linen closet, second bedroom, Pull down attic stairs to attic which has a light, fan and plywood flooring.
Very convenient location easy access to many buses a short distance to bus S98 to Ferry Terminal, SIM 30, 33C to Midtown and Downtown,SIM34 to lower Manhattan. Local Stores, Department stores, Home Depot, Lowes, multiplex movie theater, gyms, post office, banks restaurants and so much more are all nearby.
Last Agent to Sell the Property
AT Real Estate Specialists License #49TR1140111 Listed on: 07/12/2022
Home Details
Home Type
- Single Family
Est. Annual Taxes
- $3,970
Year Built
- Built in 1988
Lot Details
- 1,465 Sq Ft Lot
- Lot Dimensions are 16 x 91
- Fenced
- Back Yard
- Property is zoned R-3-2
HOA Fees
- $65 Monthly HOA Fees
Parking
- 1 Car Attached Garage
- Garage Door Opener
- On-Street Parking
- Off-Street Parking
Home Design
- Asbestos Siding
- Vinyl Siding
- Asbestos
Interior Spaces
- 1,710 Sq Ft Home
- 3-Story Property
- Open Floorplan
Kitchen
- Eat-In Kitchen
- Microwave
- ENERGY STAR Qualified Dishwasher
Bedrooms and Bathrooms
- 2 Bedrooms
- Primary Bathroom is a Full Bathroom
Laundry
- Dryer
- Washer
Outdoor Features
- Above Ground Pool
- Deck
- Patio
Utilities
- Forced Air Heating System
- Heating System Uses Natural Gas
- 110 Volts
Community Details
- Association fees include snow removal
- Woodmont West Inc Association
Listing and Financial Details
- Legal Lot and Block 0047 / 01681
- Assessor Parcel Number 01681-0047
Ownership History
Purchase Details
Home Financials for this Owner
Home Financials are based on the most recent Mortgage that was taken out on this home.Purchase Details
Similar Homes in Staten Island, NY
Home Values in the Area
Average Home Value in this Area
Purchase History
| Date | Type | Sale Price | Title Company |
|---|---|---|---|
| Bargain Sale Deed | $415,000 | -- | |
| Deed | $134,500 | First American Title Ins Co |
Mortgage History
| Date | Status | Loan Amount | Loan Type |
|---|---|---|---|
| Previous Owner | $136,000 | New Conventional |
Property History
| Date | Event | Price | Change | Sq Ft Price |
|---|---|---|---|---|
| 06/30/2025 06/30/25 | For Sale | $565,000 | +36.1% | $330 / Sq Ft |
| 08/30/2022 08/30/22 | Sold | $415,000 | 0.0% | $243 / Sq Ft |
| 07/22/2022 07/22/22 | Pending | -- | -- | -- |
| 07/12/2022 07/12/22 | For Sale | $415,000 | -- | $243 / Sq Ft |
Tax History Compared to Growth
Tax History
| Year | Tax Paid | Tax Assessment Tax Assessment Total Assessment is a certain percentage of the fair market value that is determined by local assessors to be the total taxable value of land and additions on the property. | Land | Improvement |
|---|---|---|---|---|
| 2025 | $4,512 | $27,720 | $4,361 | $23,359 |
| 2024 | $4,512 | $26,220 | $4,575 | $21,645 |
| 2023 | $4,304 | $21,194 | $4,110 | $17,084 |
| 2022 | $3,510 | $25,320 | $5,340 | $19,980 |
| 2021 | $3,667 | $22,500 | $5,340 | $17,160 |
| 2020 | $3,697 | $22,380 | $5,340 | $17,040 |
| 2019 | $3,623 | $21,900 | $5,340 | $16,560 |
| 2018 | $3,303 | $17,662 | $4,959 | $12,703 |
| 2017 | $3,097 | $16,663 | $5,203 | $11,460 |
| 2016 | $2,833 | $15,720 | $5,340 | $10,380 |
| 2015 | $2,838 | $16,380 | $4,440 | $11,940 |
| 2014 | $2,838 | $16,380 | $4,440 | $11,940 |
Agents Affiliated with this Home
-
Jay Zhang

Seller's Agent in 2025
Jay Zhang
Robert DeFalco Realty Inc
(646) 392-6880
55 Total Sales
-
Arlene Trunzo
A
Seller's Agent in 2022
Arlene Trunzo
AT Real Estate Specialists
(917) 359-1985
1 in this area
23 Total Sales
-
William Wu
W
Buyer's Agent in 2022
William Wu
Hometime Estates LLC
(646) 361-0621
1 in this area
35 Total Sales
-
Y
Buyer's Agent in 2022
YanFen Fanny Yang
Hometime Realty
Map
Source: Staten Island Multiple Listing Service
MLS Number: 1156145
APN: 01681-0047
- 49 Doreen Dr
- 33 Ludwig Ln
- 64 Ludwig Ln
- 414 Wilcox St
- 15 Ludwig Ln
- 151 Amity Place
- 268 Bruckner Ave Unit 268
- 5 Ludwig Ln Unit B
- 15 Birch Rd
- 235 Ada Dr
- 58 Selvin Loop Unit 153
- 54 Selvin Loop Unit A
- 366 Union Ave Unit D1,2&E1,2
- 81 Selvin Loop
- 95 Regis Dr
- 140 Regis Dr
- 268 Ada Dr
- 128 Bruckner Ave
- 22 Spirit Ln Unit 37
- 95 Birch Rd
