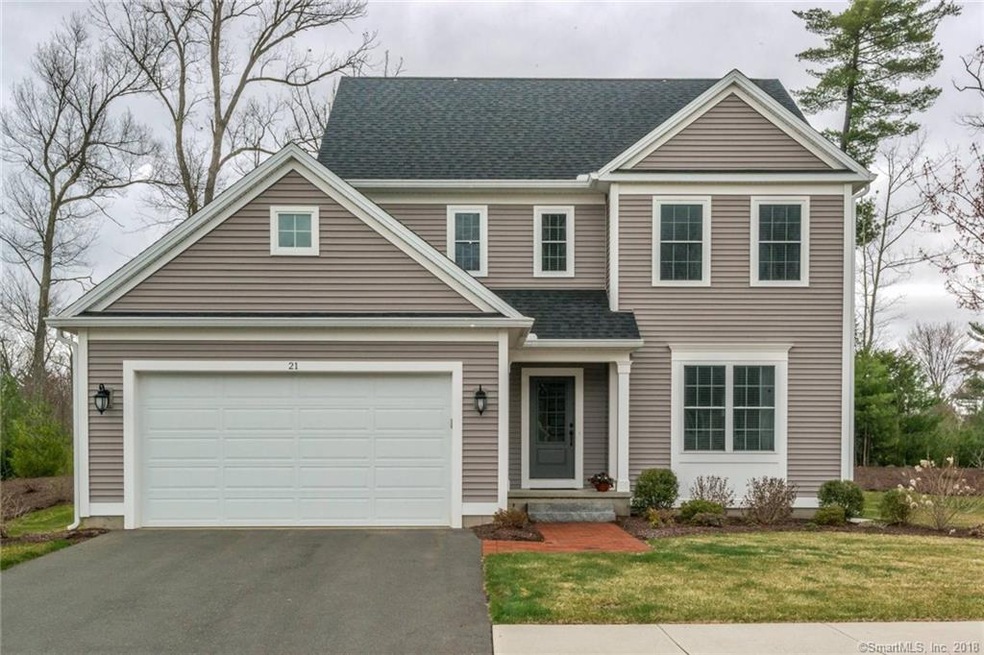
21 Carson Way Simsbury, CT 06070
Pine Hill NeighborhoodHighlights
- Colonial Architecture
- ENERGY STAR Certified Homes
- Deck
- Central School Rated A
- Green Built Homes
- Attic
About This Home
As of February 2021Welcome to CARSON WAY~Planned Urban Development~FREE STANDING HOMES~ENERGY STAR RATED BUILDER~ALL AGES ARE WELCOME. This Arden Style Colonial built in 2014 is lived in gently, featuring 3 BdRms, 2.1 Baths, 2 car attached garage, spacious lower level and Deck. Attention to detail and High Quality Construction is evident with 9' Ceilings, Custom Moldings, HW Floors, high end finishes, Integrated Sound System, Gas Heat, CAIR, Public Water, Public Sewer, Lawn Irrigation System. Gracious Open Floor Plan makes entertaining a breeze. Cherry Cabinets, Granite Counter Tops, Tiled Backsplash, Stainless Steel Appliances and Gas Range enhance the Kitchen. The Eating Area of the light-filled Kitchen opens to the Family Room and Deck; creating great flow with direct access to outdoor dining.Family Room gas fireplace is trimmed with custom mantle and granite surround. Cottage Style Window in the Family Room bring in additional light and provide flexibility for furniture placement. Formal Dining Room opens to the Family Room and Front Foyer with double windows which overlook the open Green Space. Second Floor presents the Master Suite, two additional bedrooms, a full bath with shower and tub and the Laundry Room. Master Bedroom Suite has it all: Walk-In Closet, Cherry and Granite Double Vanity, and Tiled Shower with Full View Glass Enclosure. Lower Level with 9'Ceilings is ready for you to custom finish. Snow and Lawn maintained by Assoc. A Great Value $25,000 of Builders Extras featured.
Last Agent to Sell the Property
William Pitt Sotheby's Int'l License #RES.0784183 Listed on: 06/10/2018

Home Details
Home Type
- Single Family
Est. Annual Taxes
- $11,974
Year Built
- Built in 2014
Lot Details
- Level Lot
- Sprinkler System
HOA Fees
- $270 Monthly HOA Fees
Home Design
- Colonial Architecture
- Concrete Foundation
- Frame Construction
- Asphalt Shingled Roof
- Ridge Vents on the Roof
- Vinyl Siding
Interior Spaces
- 1,724 Sq Ft Home
- 1 Fireplace
- Thermal Windows
- Basement Fills Entire Space Under The House
- Attic or Crawl Hatchway Insulated
Kitchen
- Gas Range
- Microwave
- Dishwasher
- Disposal
Bedrooms and Bathrooms
- 3 Bedrooms
Laundry
- Laundry Room
- Laundry on upper level
Parking
- 2 Car Attached Garage
- Parking Deck
- Automatic Garage Door Opener
- Driveway
Eco-Friendly Details
- Green Built Homes
- ENERGY STAR Certified Homes
Outdoor Features
- Deck
- Exterior Lighting
- Rain Gutters
Location
- Property is near shops
- Property is near a golf course
Schools
- Central Elementary School
- Henry James Middle School
- Simsbury High School
Utilities
- Central Air
- Heating System Uses Natural Gas
- Programmable Thermostat
- Underground Utilities
- Cable TV Available
Community Details
- Association fees include grounds maintenance, trash pickup, snow removal, property management
- Property managed by Nelson Construction
Similar Homes in the area
Home Values in the Area
Average Home Value in this Area
Property History
| Date | Event | Price | Change | Sq Ft Price |
|---|---|---|---|---|
| 02/16/2021 02/16/21 | Sold | $420,000 | -2.3% | $244 / Sq Ft |
| 12/09/2020 12/09/20 | Pending | -- | -- | -- |
| 09/29/2020 09/29/20 | For Sale | $430,000 | +5.1% | $249 / Sq Ft |
| 11/14/2018 11/14/18 | Sold | $409,000 | -2.6% | $237 / Sq Ft |
| 09/01/2018 09/01/18 | Pending | -- | -- | -- |
| 06/26/2018 06/26/18 | Price Changed | $419,900 | -2.1% | $244 / Sq Ft |
| 06/15/2018 06/15/18 | Price Changed | $429,000 | -3.1% | $249 / Sq Ft |
| 06/10/2018 06/10/18 | For Sale | $442,900 | +3.8% | $257 / Sq Ft |
| 11/21/2014 11/21/14 | Sold | $426,644 | +5.4% | $245 / Sq Ft |
| 05/18/2014 05/18/14 | Pending | -- | -- | -- |
| 05/18/2014 05/18/14 | For Sale | $404,900 | -- | $233 / Sq Ft |
Tax History Compared to Growth
Agents Affiliated with this Home
-
Sheila Gschwind

Seller's Agent in 2021
Sheila Gschwind
Berkshire Hathaway Home Services
(860) 508-6602
7 in this area
111 Total Sales
-
Michael Grady

Buyer's Agent in 2021
Michael Grady
William Raveis Real Estate
(860) 416-4482
3 in this area
56 Total Sales
-
Brenda Drzewiecki

Buyer Co-Listing Agent in 2021
Brenda Drzewiecki
William Raveis Real Estate
(860) 965-6121
3 in this area
60 Total Sales
-
Diane Barry

Seller's Agent in 2018
Diane Barry
William Pitt
(860) 614-1569
3 in this area
167 Total Sales
-
Kris Barnett

Buyer's Agent in 2018
Kris Barnett
Berkshire Hathaway Home Services
(860) 424-6648
15 in this area
185 Total Sales
-
Gary Emerito

Seller's Agent in 2014
Gary Emerito
Berkshire Hathaway Home Services
(860) 716-7601
25 in this area
92 Total Sales
Map
Source: SmartMLS
MLS Number: 170093998
- 30 Carson Way
- 3 Prospect Ridge
- 15 Billingsgate Dr Unit 15
- 2 Pennington Dr
- 19 Crescent Way
- 21 Banks Rd
- 7 Tallwood Ln
- 3 Stratton Forest Way
- 4 Pepperidge Ct
- 4 Knoll Ln
- 31 Long View Dr
- 41 Stratton Forest Way
- 32 Knoll Ln Unit 32
- 15 Sand Hill Rd
- 16 Deer Park Rd
- 2 Middle Ln
- 33 Deer Park Rd
- 6 Mathers Crossing
- 10 Clover Ln
- 552 Hopmeadow St
