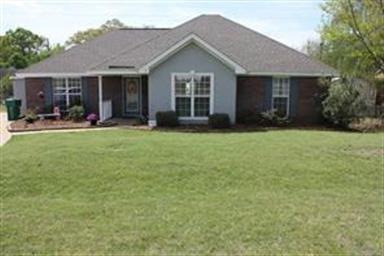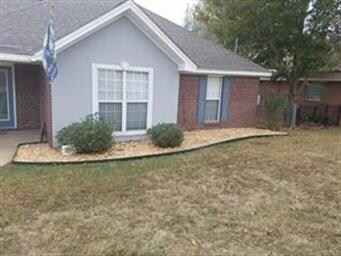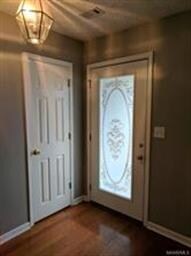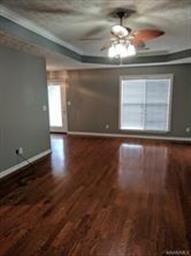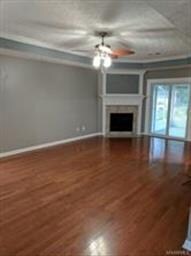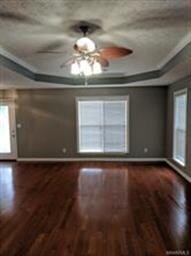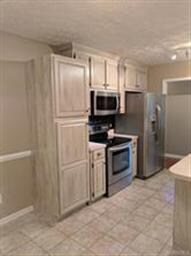
21 Cattail Curve Millbrook, AL 36054
Highlights
- Home fronts a pond
- Deck
- Wood Flooring
- Coosada Elementary School Rated A-
- Pond
- No HOA
About This Home
As of November 2019Wonderful renovated home in Winter Lake! This home is located on a fantastic lot with pond view in the Millbrook community of Winter Lake. Centrally located for easy access to shopping, dining, schools and the interstate! Enjoy the huge screened porch and adjoining deck all year long. Inside this 3 bedroom, 2 bath home you will find all the latest colors and beautifully decorated! Large greatoom features a corner fireplace and very pretty wood flooring. Kitchen complete with full stainless steel appliance package to include the refrigerator, breakfast bar, tile flooring, trac lighting, lots of cabinet and counter space. Dining area is a great space with view of backyard and pond. Spacious Master Suite with French doors leading to a large deck facing the pond of Winter Lake Subdivision. Large walk-in closet, double smooth surface vanity, garden tub/shower combo and tiled floors. Spare bedrooms are extra large with nice size closets. No need to worry about furniture fitting! Guest bath is also a great size. Home also features attached storage and full fence. Call today for your appointment to see this Wonderful home!!
Last Agent to Sell the Property
Pinnacle Group at KW Montg. License #0089552 Listed on: 09/18/2019
Home Details
Home Type
- Single Family
Est. Annual Taxes
- $441
Year Built
- Built in 2000
Lot Details
- Lot Dimensions are 75x108x103x135
- Home fronts a pond
- Property is Fully Fenced
- Level Lot
Home Design
- Brick Exterior Construction
- Slab Foundation
- Ridge Vents on the Roof
Interior Spaces
- 1,650 Sq Ft Home
- 1-Story Property
- Tray Ceiling
- Ceiling height of 9 feet or more
- Ceiling Fan
- Ventless Fireplace
- Double Pane Windows
- Blinds
- Insulated Doors
- Screened Porch
- Pull Down Stairs to Attic
- Fire and Smoke Detector
- Washer and Dryer Hookup
Kitchen
- Breakfast Bar
- Electric Cooktop
- Microwave
- Ice Maker
- Dishwasher
- Disposal
Flooring
- Wood
- Wall to Wall Carpet
- Tile
Bedrooms and Bathrooms
- 3 Bedrooms
- Walk-In Closet
- 2 Full Bathrooms
- Double Vanity
- Garden Bath
Parking
- 2 Driveway Spaces
- Parking Pad
Outdoor Features
- Pond
- Deck
Schools
- Coosada Elementary School
- Millbrook Middle School
- Stanhope Elmore High School
Utilities
- Central Heating and Cooling System
- Electric Water Heater
- Municipal Trash
- High Speed Internet
- Satellite Dish
- Cable TV Available
Community Details
- No Home Owners Association
Listing and Financial Details
- Assessor Parcel Number 15083300100030000
Ownership History
Purchase Details
Home Financials for this Owner
Home Financials are based on the most recent Mortgage that was taken out on this home.Purchase Details
Home Financials for this Owner
Home Financials are based on the most recent Mortgage that was taken out on this home.Purchase Details
Home Financials for this Owner
Home Financials are based on the most recent Mortgage that was taken out on this home.Purchase Details
Similar Homes in Millbrook, AL
Home Values in the Area
Average Home Value in this Area
Purchase History
| Date | Type | Sale Price | Title Company |
|---|---|---|---|
| Warranty Deed | $210,999 | None Listed On Document | |
| Warranty Deed | $210,999 | None Listed On Document | |
| Warranty Deed | $150,000 | None Available | |
| Warranty Deed | $140,000 | -- | |
| Quit Claim Deed | -- | -- | |
| Quit Claim Deed | -- | -- |
Mortgage History
| Date | Status | Loan Amount | Loan Type |
|---|---|---|---|
| Open | $8,439 | New Conventional | |
| Open | $207,177 | FHA | |
| Closed | $207,177 | FHA | |
| Previous Owner | $135,000 | New Conventional |
Property History
| Date | Event | Price | Change | Sq Ft Price |
|---|---|---|---|---|
| 11/06/2019 11/06/19 | Sold | $150,000 | -2.9% | $91 / Sq Ft |
| 10/17/2019 10/17/19 | Pending | -- | -- | -- |
| 09/18/2019 09/18/19 | For Sale | $154,500 | 0.0% | $94 / Sq Ft |
| 07/01/2019 07/01/19 | Rented | $1,150 | 0.0% | -- |
| 06/01/2019 06/01/19 | Under Contract | -- | -- | -- |
| 05/16/2019 05/16/19 | For Rent | $1,150 | 0.0% | -- |
| 05/05/2019 05/05/19 | Rented | $1,150 | 0.0% | -- |
| 04/05/2019 04/05/19 | Under Contract | -- | -- | -- |
| 03/21/2019 03/21/19 | For Rent | $1,150 | 0.0% | -- |
| 05/28/2015 05/28/15 | Sold | $140,000 | -2.4% | $85 / Sq Ft |
| 05/28/2015 05/28/15 | Pending | -- | -- | -- |
| 02/01/2015 02/01/15 | For Sale | $143,500 | -- | $87 / Sq Ft |
Tax History Compared to Growth
Tax History
| Year | Tax Paid | Tax Assessment Tax Assessment Total Assessment is a certain percentage of the fair market value that is determined by local assessors to be the total taxable value of land and additions on the property. | Land | Improvement |
|---|---|---|---|---|
| 2024 | $516 | $16,960 | $0 | $0 |
| 2023 | $516 | $173,400 | $30,000 | $143,400 |
| 2022 | $496 | $17,950 | $3,000 | $14,950 |
| 2021 | $434 | $15,890 | $3,000 | $12,890 |
| 2020 | $956 | $15,940 | $3,000 | $12,940 |
| 2019 | $841 | $14,010 | $3,000 | $11,010 |
| 2018 | $833 | $27,780 | $6,000 | $21,780 |
| 2017 | $392 | $14,500 | $3,000 | $11,500 |
| 2016 | $452 | $14,810 | $3,000 | $11,810 |
| 2014 | $413 | $135,300 | $30,000 | $105,300 |
Agents Affiliated with this Home
-

Seller's Agent in 2019
Tammitha Prince
Pinnacle Realty, LLC
(334) 612-1061
14 in this area
171 Total Sales
-

Buyer's Agent in 2019
Steven Dillard
RE/MAX
(334) 590-0210
31 in this area
180 Total Sales
-
L
Seller's Agent in 2015
Laura Patterson
Realty Central
(334) 294-6307
7 in this area
53 Total Sales
-

Buyer's Agent in 2015
Kristen Sutton
eXp Realty, LLC. - Southern Br
(334) 328-9749
10 in this area
118 Total Sales
Map
Source: Montgomery Area Association of REALTORS®
MLS Number: 461216
APN: 15-08-33-0-010-003000-0
- 70 Cumberland Park Dr
- 4141 Linda Ann Dr
- 87 Penton Ct
- 40 Larkspur
- 3750 Henderson Place
- 4080 Main St
- 3211 Rose Hill Rd
- 3950 Main St
- 3300 Alabama 14
- 2600 Alabama 14
- 214 Bishop Dr
- 94 Matt Jordan Dr
- 3963 Highway 14 Hwy
- 4330 Coosada Rd
- 0 Monument Dr
- 254 Kohn Dr
- 242 Kohn Dr
- 362 Kohn Dr
- 350 Kohn Dr
- 338 Kohn Dr
