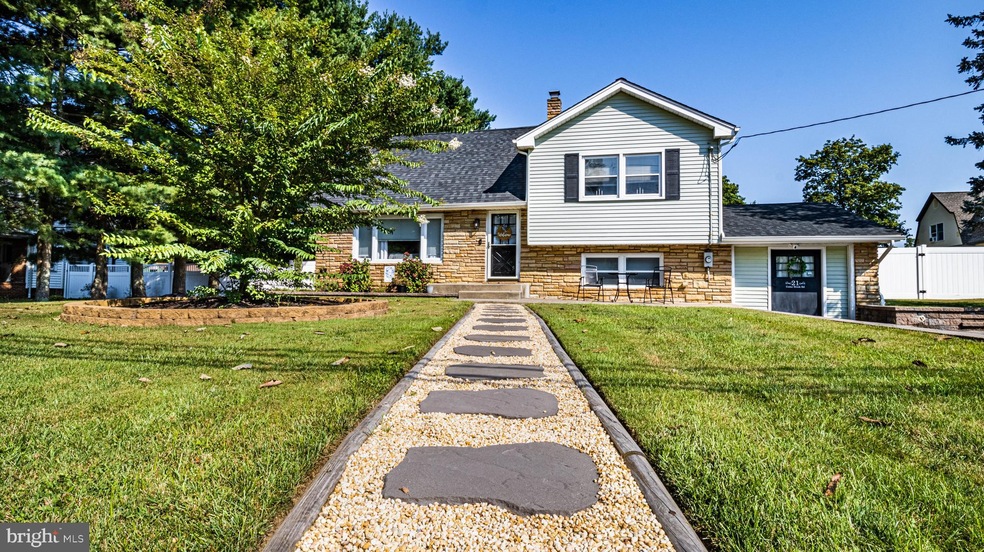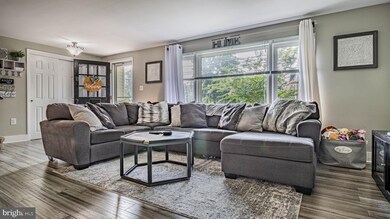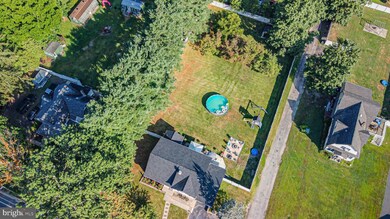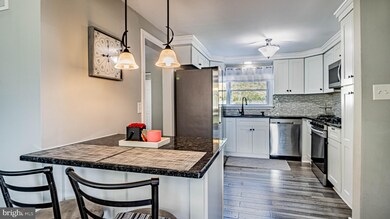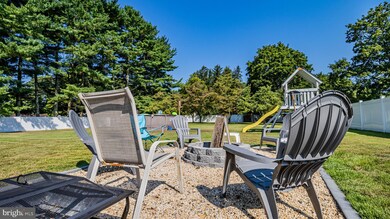
21 Cedar Brook Rd Sicklerville, NJ 08081
Winslow Township NeighborhoodEstimated Value: $420,000 - $501,000
Highlights
- Above Ground Pool
- Wood Flooring
- Open Floorplan
- Scenic Views
- Bonus Room
- Mud Room
About This Home
As of September 2021Cedarbrook - Just One Look! That's all it will take you to fall in love with this spectacular home! Immaculate inside and out! Fine Finishes. Everything shines in this home. What are standout upgrades is the elegant finished trim package (the baseboard molding are the 6" moldings, not the standard builders grade - these are refine even further by 1/4 round capping. All bright white and beautiful. The kitchen has crown moldings, raised panel cabinets, black granite counter-tops, patinaed goose-neck faucet and cabinet hardware (All makes a stylish statement). Kitchen stainless steel everywhere (stainless steel undermount sink, stainless gas range, microwave, dishwasher and fridge). A large kitchen window allows great visibility to the back yard. The ornate tile backsplash compliments the granite nicely. The extended granite makes for a convenient breakfast bar. The final pro finishing touch are the gray plank floors that extends from the kitchen to the majority of the main level. Two family rooms (one on the main level, one at the lower level - both great spaces, both big... everything nice and neat. The lower level is trimmed out to the max. An interesting feature is the capped half wall with over-sized in assorted colors subway tile - you're going to love it! Good sized dining room off off the kitchen give way to the adjacent, but separate 1/2 bath and laundry room. 3 bedrooms up serviced by a central bathroom with farmhouse sink, linen closet, lovely tile work on both the floor and at the tub surround. More demonstrative detailing with high-end fixtures, hardware, and inlaid tile accents. One more room! Off of the lower level family room there's a bonus room (use it as you please!) There's more! The exterior is more of the same (new roof 2017). The exterior front is classic stacked stone framed by large window on either side - one a huge family room bay window. Front entry walkway adds form and function, while the hardscape planter areas create the canvas for your landscape favorites. The backyard is humongous! The entire backyards is 100% 6' vinyl fenced (pro installation - all level - looks great!) The large concrete entertainment patio area is directly accessible from laundry-mudroom. The shed at the right rear is included. Natural gas heat, dual zone central air, 200 AMP electrical service, public water, and sewer. Best Buy in Cedarbrook... Act Fast - Won't Last!
Last Agent to Sell the Property
Joe Wiessner Realty LLC License #9481996 Listed on: 08/11/2021
Home Details
Home Type
- Single Family
Est. Annual Taxes
- $6,579
Year Built
- Built in 1954
Lot Details
- 0.52 Acre Lot
- Lot Dimensions are 100.00 x 225.25
- Rural Setting
- East Facing Home
- Property is Fully Fenced
- Privacy Fence
- Vinyl Fence
- Landscaped
- Extensive Hardscape
- Level Lot
- Back Yard
- Property is zoned PR2
Property Views
- Scenic Vista
- Woods
Home Design
- Split Level Home
- Frame Construction
- Shingle Roof
- Aluminum Siding
Interior Spaces
- 1,906 Sq Ft Home
- Property has 3 Levels
- Wainscoting
- Ceiling Fan
- Window Treatments
- Mud Room
- Family Room
- Open Floorplan
- Living Room
- Dining Room
- Bonus Room
- Flood Lights
Kitchen
- Gas Oven or Range
- Microwave
- Dishwasher
- Kitchen Island
- Upgraded Countertops
Flooring
- Wood
- Carpet
- Ceramic Tile
Bedrooms and Bathrooms
- 3 Bedrooms
- Walk-In Closet
Laundry
- Laundry Room
- Laundry on main level
Parking
- 4 Parking Spaces
- 4 Driveway Spaces
Outdoor Features
- Above Ground Pool
- Patio
- Shed
- Playground
- Rain Gutters
Utilities
- Forced Air Zoned Cooling and Heating System
- Natural Gas Water Heater
Community Details
- No Home Owners Association
- Cedarbrook Subdivision
Listing and Financial Details
- Tax Lot 00007
- Assessor Parcel Number 36-04401-00007
Ownership History
Purchase Details
Home Financials for this Owner
Home Financials are based on the most recent Mortgage that was taken out on this home.Purchase Details
Home Financials for this Owner
Home Financials are based on the most recent Mortgage that was taken out on this home.Purchase Details
Home Financials for this Owner
Home Financials are based on the most recent Mortgage that was taken out on this home.Purchase Details
Purchase Details
Similar Homes in the area
Home Values in the Area
Average Home Value in this Area
Purchase History
| Date | Buyer | Sale Price | Title Company |
|---|---|---|---|
| Smith Hector | $340,000 | City Abstract | |
| Ortiz Christina Ann | $193,000 | Core Title | |
| House To Homes Investors Llc | $69,019 | Foundation Title | |
| Retained Realty Inc | $100 | None Available | |
| Mcdowell Carolyn Ann | -- | -- |
Mortgage History
| Date | Status | Borrower | Loan Amount |
|---|---|---|---|
| Previous Owner | Smith Hector | $323,000 | |
| Previous Owner | Ortiz Christina Ann | $16,000 | |
| Previous Owner | Stewart Julian G | $189,504 |
Property History
| Date | Event | Price | Change | Sq Ft Price |
|---|---|---|---|---|
| 09/24/2021 09/24/21 | Sold | $340,000 | +9.7% | $178 / Sq Ft |
| 08/21/2021 08/21/21 | Pending | -- | -- | -- |
| 08/11/2021 08/11/21 | For Sale | $309,900 | +60.6% | $163 / Sq Ft |
| 09/18/2017 09/18/17 | Sold | $193,000 | -8.1% | $101 / Sq Ft |
| 07/12/2017 07/12/17 | Pending | -- | -- | -- |
| 06/26/2017 06/26/17 | Price Changed | $209,900 | -2.3% | $110 / Sq Ft |
| 06/16/2017 06/16/17 | Price Changed | $214,900 | -2.3% | $113 / Sq Ft |
| 06/07/2017 06/07/17 | For Sale | $219,900 | +218.6% | $115 / Sq Ft |
| 02/17/2017 02/17/17 | Sold | $69,019 | -1.3% | $46 / Sq Ft |
| 01/29/2017 01/29/17 | Pending | -- | -- | -- |
| 01/26/2017 01/26/17 | For Sale | $69,900 | +1.3% | $47 / Sq Ft |
| 01/26/2017 01/26/17 | Off Market | $69,019 | -- | -- |
| 12/20/2016 12/20/16 | Price Changed | $69,900 | -30.0% | $47 / Sq Ft |
| 10/25/2016 10/25/16 | For Sale | $99,900 | -- | $67 / Sq Ft |
Tax History Compared to Growth
Tax History
| Year | Tax Paid | Tax Assessment Tax Assessment Total Assessment is a certain percentage of the fair market value that is determined by local assessors to be the total taxable value of land and additions on the property. | Land | Improvement |
|---|---|---|---|---|
| 2024 | $8,757 | $230,500 | $40,000 | $190,500 |
| 2023 | $8,757 | $230,500 | $40,000 | $190,500 |
| 2022 | $8,487 | $230,500 | $40,000 | $190,500 |
| 2021 | $6,661 | $183,000 | $40,000 | $143,000 |
| 2020 | $6,603 | $183,000 | $40,000 | $143,000 |
| 2019 | $6,562 | $183,000 | $40,000 | $143,000 |
| 2018 | $6,522 | $184,400 | $40,000 | $144,400 |
| 2017 | $5,412 | $155,800 | $40,000 | $115,800 |
| 2016 | $5,344 | $155,800 | $40,000 | $115,800 |
| 2015 | $5,266 | $155,800 | $40,000 | $115,800 |
| 2014 | $5,149 | $155,800 | $40,000 | $115,800 |
Agents Affiliated with this Home
-
Joe Wiessner

Seller's Agent in 2021
Joe Wiessner
Joe Wiessner Realty LLC
(609) 400-3035
47 in this area
268 Total Sales
-
Kalif Celestine

Buyer's Agent in 2021
Kalif Celestine
Opulent Realty Group LLC
(484) 832-9429
1 in this area
51 Total Sales
-
Ricky Mauriello

Seller's Agent in 2017
Ricky Mauriello
RE/MAX
(609) 352-9476
72 in this area
550 Total Sales
-
Edward Keebler

Seller's Agent in 2017
Edward Keebler
RE/MAX
(609) 217-4526
92 Total Sales
-
James DePasquale Jr
J
Seller Co-Listing Agent in 2017
James DePasquale Jr
Keller Williams Realty - Moorestown
(267) 760-0587
3 in this area
29 Total Sales
-
Benjamin Landsburg

Buyer's Agent in 2017
Benjamin Landsburg
Compass New Jersey, LLC - Moorestown
(856) 371-8775
14 Total Sales
Map
Source: Bright MLS
MLS Number: NJCD2004594
APN: 36-04401-0000-00007
- 10 S Cedarbrook Rd
- 1 Myers Ave
- 166 Sickler Ct
- 0 S Route 73 Unit NJCD2087792
- 8 Breckenridge Dr
- 131 Cedar Brook Rd
- 0 S Route 73
- 31 Villa Dr
- 609 Francis Ave
- 12 Centennial Rd
- 110 N Route 73
- 50 N Central Ave
- 15 Summer Dr
- 139 Route 73 N
- 37 Beebetown Rd
- 7 Westbury Dr
- 23 Cardinal Ln
- 38 Washburne Ave
- 402 Siegfried Ave
- 71 N Central Ave
- 21 Cedar Brook Rd
- 17 Cedar Brook Rd
- 17A Cedar Brook Rd
- 23 Cedar Brook Rd
- 25 Cedar Brook Rd
- 13 Cedar Brook Rd
- 13 Cedarbrook Rd
- 16 Cedar Brook Rd
- 22 Cedar Brook Rd
- 24 Cedar Brook Rd
- 19 Cedar Brook Rd
- 11 Cedar Brook Rd
- 27 Cedar Brook Rd
- 14 Cedar Brook Rd
- 26 Cedar Brook Rd
- 18 Cedar Brook Rd
- 105 Desilvio Dr
- 107 Desilvio Dr
- 109 Desilvio Dr
- 103 Desilvio Dr
