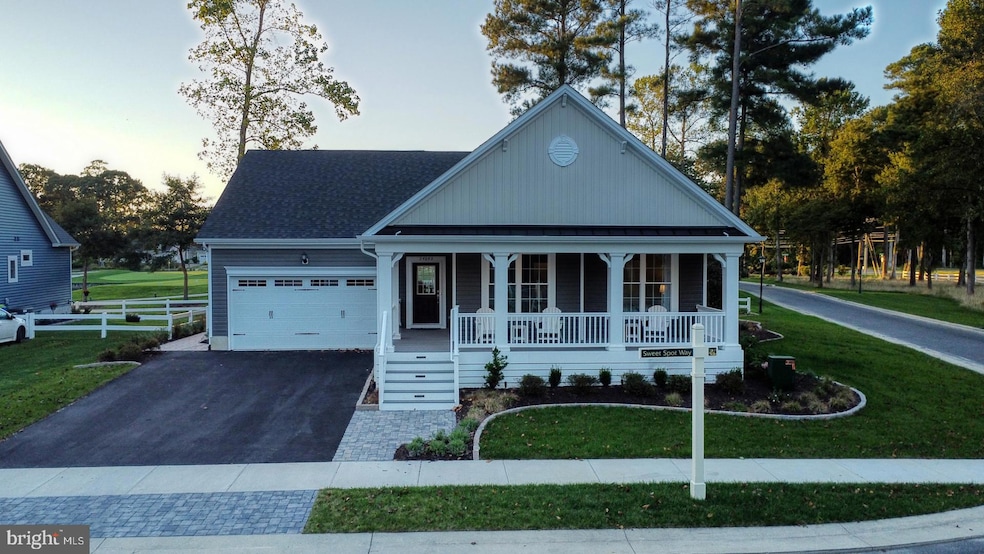PENDING
NEW CONSTRUCTION
21 Central Ave Ocean View, DE 19970
Estimated payment $2,306/month
Total Views
716
3
Beds
2
Baths
--
Sq Ft
--
Price per Sq Ft
Highlights
- New Construction
- Rambler Architecture
- 2 Car Attached Garage
- Lord Baltimore Elementary School Rated A-
- No HOA
- Tankless Water Heater
About This Home
This home is located at 21 Central Ave, Ocean View, DE 19970 and is currently priced at $440,072. 21 Central Ave is a home located in Sussex County with nearby schools including Lord Baltimore Elementary School, Selbyville Middle School, and Indian River High School.
Home Details
Home Type
- Single Family
Lot Details
- 0.26 Acre Lot
- Lot Dimensions are 75.00 x 179.00
- Property is in excellent condition
- Property is zoned TN
Parking
- 2 Car Attached Garage
- Front Facing Garage
Home Design
- New Construction
- Rambler Architecture
- Frame Construction
- Vinyl Siding
- Concrete Perimeter Foundation
Interior Spaces
- Property has 1 Level
- Crawl Space
Bedrooms and Bathrooms
- 3 Main Level Bedrooms
- 2 Full Bathrooms
Utilities
- 90% Forced Air Heating and Cooling System
- Heating System Powered By Leased Propane
- Well
- Tankless Water Heater
- Septic Tank
Community Details
- No Home Owners Association
Listing and Financial Details
- Assessor Parcel Number 134-12.00-602.00
Map
Create a Home Valuation Report for This Property
The Home Valuation Report is an in-depth analysis detailing your home's value as well as a comparison with similar homes in the area
Home Values in the Area
Average Home Value in this Area
Tax History
| Year | Tax Paid | Tax Assessment Tax Assessment Total Assessment is a certain percentage of the fair market value that is determined by local assessors to be the total taxable value of land and additions on the property. | Land | Improvement |
|---|---|---|---|---|
| 2025 | $331 | $2,250 | $2,250 | $0 |
| 2024 | $93 | $2,250 | $2,250 | $0 |
| 2023 | $93 | $2,250 | $2,250 | $0 |
| 2022 | $91 | $2,250 | $2,250 | $0 |
| 2021 | $89 | $2,250 | $2,250 | $0 |
| 2020 | $85 | $2,250 | $2,250 | $0 |
| 2019 | $360 | $2,250 | $2,250 | $0 |
| 2018 | $361 | $2,250 | $0 | $0 |
| 2017 | $362 | $2,250 | $0 | $0 |
| 2016 | $352 | $2,250 | $0 | $0 |
| 2015 | $354 | $2,250 | $0 | $0 |
| 2014 | $353 | $2,250 | $0 | $0 |
Source: Public Records
Property History
| Date | Event | Price | List to Sale | Price per Sq Ft | Prior Sale |
|---|---|---|---|---|---|
| 08/18/2025 08/18/25 | Price Changed | $440,072 | +29.4% | -- | |
| 05/22/2025 05/22/25 | Pending | -- | -- | -- | |
| 05/22/2025 05/22/25 | For Sale | $340,072 | +325.1% | -- | |
| 06/28/2012 06/28/12 | Sold | $80,000 | 0.0% | -- | View Prior Sale |
| 06/14/2012 06/14/12 | Pending | -- | -- | -- | |
| 06/07/2012 06/07/12 | For Sale | $80,000 | -- | -- |
Source: Bright MLS
Purchase History
| Date | Type | Sale Price | Title Company |
|---|---|---|---|
| Deed | -- | None Listed On Document | |
| Deed | -- | None Listed On Document | |
| Deed | $80,000 | -- | |
| Deed | $80,000 | -- |
Source: Public Records
Source: Bright MLS
MLS Number: DESU2087010
APN: 134-12.00-602.00
Nearby Homes
- 15 West Ave
- 34 Woodland Ave
- 263 Oyster Shell Cove
- 36047 Jackson St
- 36032 Jackson St
- 36022 Jackson St
- 5 and 7 Woodland Ave
- 670 Bethany Loop
- 38319 Canal St
- 205 Lackawanna Ln
- 10 Mitchell Ave
- 31443 Watershed Ln
- 31461 Watershed Ln
- 31461 Hope St
- 31489 Watershed Ln
- 31304 Bird Haven St
- 30646 Peaceful Ln
- 30619 Cedar Neck Rd Unit 1301
- 38341 N Mill Ln Unit 75
- 38341 N Mill Ln Unit 89

