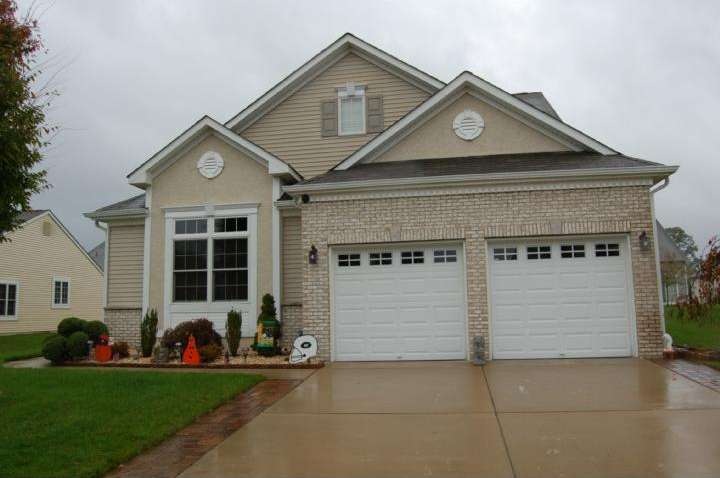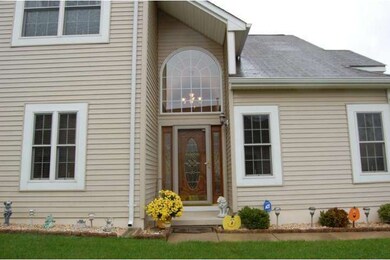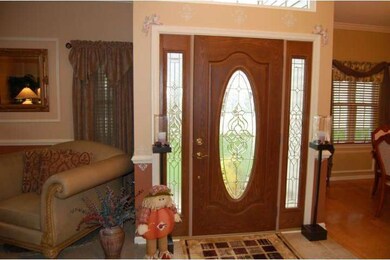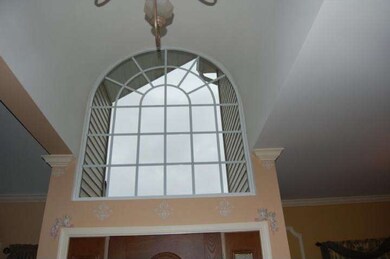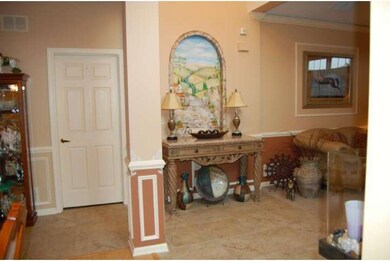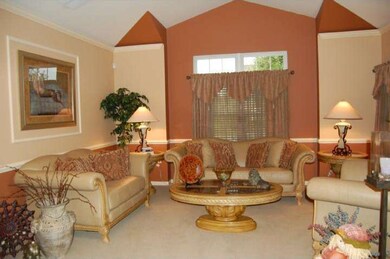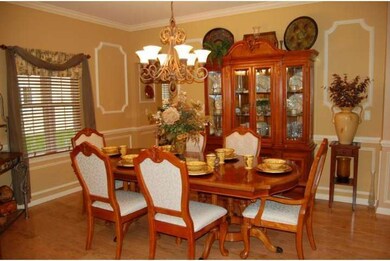
21 Challander Way Bordentown, NJ 08505
Estimated Value: $534,000 - $614,000
Highlights
- Senior Community
- Clubhouse
- Wood Flooring
- Colonial Architecture
- Cathedral Ceiling
- Whirlpool Bathtub
About This Home
As of September 2012Welcome to Greenbriar Horizons one of New Jerseys premier Active Adult Communities, offering availability to those aged 50-54 in addition to the traditional 55+. This meticulously maintained luxury 3 bedroom (2 masters)2.5 bath homes welcomes you with it's atrium foyer with tile floors and art nook. You will be greeted by your formal living room with vaulted ceiling and crown molding and formal dining area with hardwood floors. Your gourmet kitchen in the heart of the house situated for ease whether a formal event in the dining room or a football weekend in the family room to entertain with ease. You'll love the kitchen island, pantry, 42" cabinets,granite counter tops, gas cook top, double oven, breakfast and breakfast room. The oversize family room with 2 story vaulted ceiling leads to paver patio for outdoor entertaining. This spacious home offers 2 master suites one on the main level and one upstairs both full ensuite baths and walk in closets. A loft family room and 3rd bedroom complete this home.
Last Agent to Sell the Property
EXP Realty, LLC License #791082 Listed on: 10/21/2011

Home Details
Home Type
- Single Family
Est. Annual Taxes
- $7,986
Year Built
- Built in 2004
Lot Details
- 8,100 Sq Ft Lot
- Lot Dimensions are 75x108
- Level Lot
- Sprinkler System
- Back, Front, and Side Yard
- Property is in good condition
HOA Fees
- $155 Monthly HOA Fees
Parking
- 2 Car Direct Access Garage
- 2 Open Parking Spaces
- Garage Door Opener
- Driveway
Home Design
- Colonial Architecture
- Shingle Roof
- Aluminum Siding
- Stone Siding
- Concrete Perimeter Foundation
Interior Spaces
- Property has 2 Levels
- Cathedral Ceiling
- Ceiling Fan
- Family Room
- Living Room
- Dining Room
- Home Security System
- Laundry on main level
Kitchen
- Butlers Pantry
- Double Self-Cleaning Oven
- Built-In Range
- Dishwasher
- Kitchen Island
- Disposal
Flooring
- Wood
- Wall to Wall Carpet
- Tile or Brick
Bedrooms and Bathrooms
- 3 Bedrooms
- En-Suite Primary Bedroom
- En-Suite Bathroom
- Whirlpool Bathtub
- Walk-in Shower
Eco-Friendly Details
- Energy-Efficient Appliances
- Energy-Efficient Windows
Outdoor Features
- Patio
- Exterior Lighting
Schools
- Florence Township Memorial High School
Utilities
- Forced Air Heating and Cooling System
- Heating System Uses Gas
- Underground Utilities
- Natural Gas Water Heater
- Cable TV Available
Listing and Financial Details
- Tax Lot 00027
- Assessor Parcel Number 15-00167 06-00027
Community Details
Overview
- Senior Community
- Association fees include pool(s), common area maintenance, lawn maintenance, snow removal, trash, parking fee, insurance, health club, all ground fee, management
- Greenbriar Horizons Subdivision
Amenities
- Clubhouse
Recreation
- Tennis Courts
- Community Pool
Ownership History
Purchase Details
Home Financials for this Owner
Home Financials are based on the most recent Mortgage that was taken out on this home.Purchase Details
Home Financials for this Owner
Home Financials are based on the most recent Mortgage that was taken out on this home.Similar Homes in Bordentown, NJ
Home Values in the Area
Average Home Value in this Area
Purchase History
| Date | Buyer | Sale Price | Title Company |
|---|---|---|---|
| Hampton David | $275,000 | Title Resources Guaranty Co | |
| Semidey Jorge | $361,725 | -- |
Mortgage History
| Date | Status | Borrower | Loan Amount |
|---|---|---|---|
| Open | Hampton David | $220,000 | |
| Previous Owner | Semidey George L | $85,000 | |
| Previous Owner | Semidey Jorge | $55,000 | |
| Previous Owner | Semidey Jorge | $215,000 |
Property History
| Date | Event | Price | Change | Sq Ft Price |
|---|---|---|---|---|
| 09/27/2012 09/27/12 | Sold | $275,000 | 0.0% | -- |
| 09/11/2012 09/11/12 | For Sale | $275,000 | -1.8% | -- |
| 08/31/2012 08/31/12 | Pending | -- | -- | -- |
| 07/10/2012 07/10/12 | Price Changed | $280,000 | 0.0% | -- |
| 07/10/2012 07/10/12 | For Sale | $280,000 | -3.4% | -- |
| 06/03/2012 06/03/12 | Pending | -- | -- | -- |
| 12/08/2011 12/08/11 | Price Changed | $290,000 | -1.7% | -- |
| 11/16/2011 11/16/11 | Price Changed | $295,000 | -1.7% | -- |
| 10/21/2011 10/21/11 | For Sale | $300,000 | -- | -- |
Tax History Compared to Growth
Tax History
| Year | Tax Paid | Tax Assessment Tax Assessment Total Assessment is a certain percentage of the fair market value that is determined by local assessors to be the total taxable value of land and additions on the property. | Land | Improvement |
|---|---|---|---|---|
| 2024 | $7,828 | $293,400 | $89,100 | $204,300 |
| 2023 | $7,828 | $293,400 | $89,100 | $204,300 |
| 2022 | $7,661 | $293,400 | $89,100 | $204,300 |
| 2021 | $7,593 | $293,400 | $89,100 | $204,300 |
| 2020 | $7,564 | $293,400 | $89,100 | $204,300 |
| 2019 | $7,496 | $293,400 | $89,100 | $204,300 |
| 2018 | $7,432 | $293,400 | $89,100 | $204,300 |
| 2017 | $7,341 | $293,400 | $89,100 | $204,300 |
| 2016 | $7,200 | $293,400 | $89,100 | $204,300 |
| 2015 | $7,053 | $293,400 | $89,100 | $204,300 |
| 2014 | $6,857 | $293,400 | $89,100 | $204,300 |
Agents Affiliated with this Home
-
Robert Milaway

Seller's Agent in 2012
Robert Milaway
EXP Realty, LLC
(856) 426-1522
1 in this area
45 Total Sales
-
Jen Winzinger

Buyer's Agent in 2012
Jen Winzinger
BHHS Fox & Roach
(856) 498-8167
1 in this area
92 Total Sales
Map
Source: Bright MLS
MLS Number: 1004552246
APN: 15-00167-06-00027
- 4 Challander Way
- 12 Brookside Dr
- 85 Creekwood Dr
- 62 Creekwood Dr
- 20 Kramer Ct
- 603 Archibald Ln
- 1009 Potts Mill Rd
- 31 Magnolia Ct Unit 25
- 0 Monika Way Unit NJBL2071070
- 33 Aspen Ct
- 710 5th St
- 680 6th St
- 9 Hemlock Ct Unit 246
- 2103 U S 130
- 678 Delaware Ave
- 223 4th Ave
- 157 3rd Ave
- 131 2nd Ave
- 2075 Route 130 N
- 496 Delaware Ave
- 21 Challander Way
- 19 Challander Way
- 23 Challander Way
- 80 Ridgway Dr
- 82 Ridgway Dr
- 78 Ridgway Dr
- 25 Challander Way
- 84 Ridgway Dr
- 22 Challander Way
- 76 Ridgway Dr
- 24 Challander Way
- 20 Challander Way
- 15 Challander Way
- 86 Ridgway Dr
- 26 Challander Way
- 27 Challander Way
- 74 Ridgway Dr
- 13 Challander Way
- 88 Ridgway Dr
- 3 Barbee Ct
