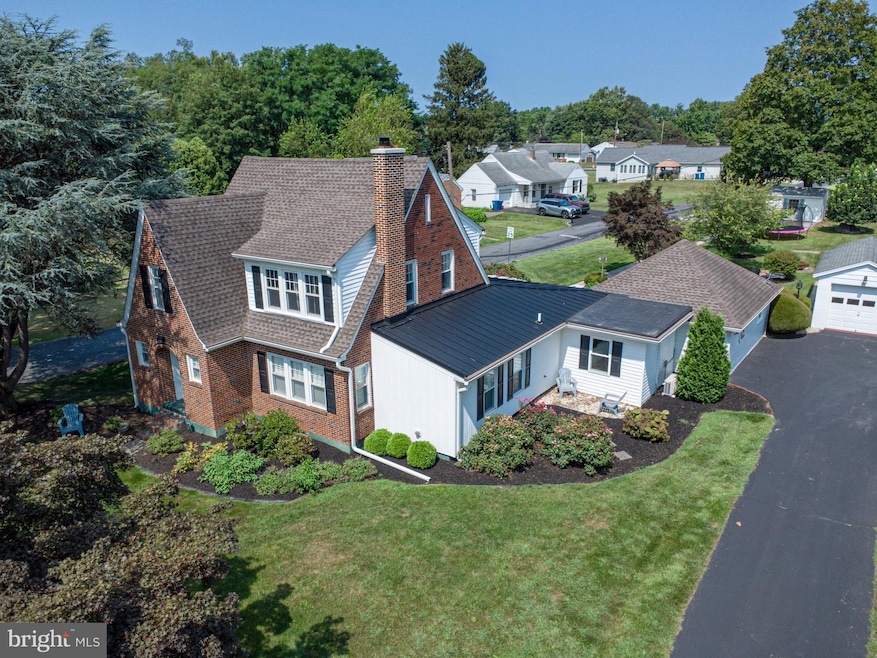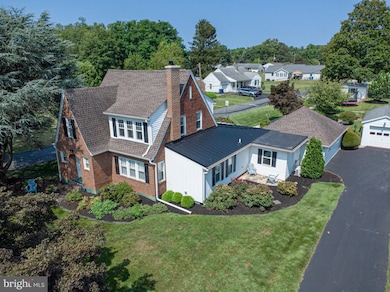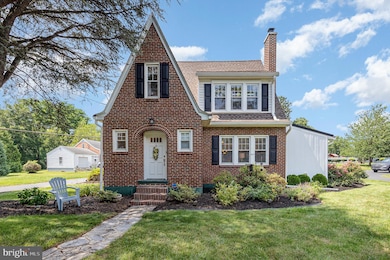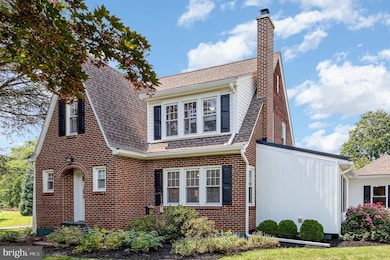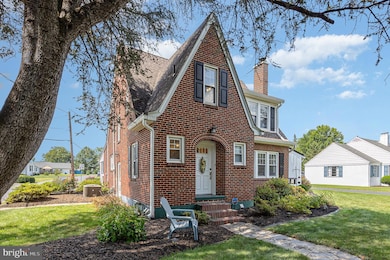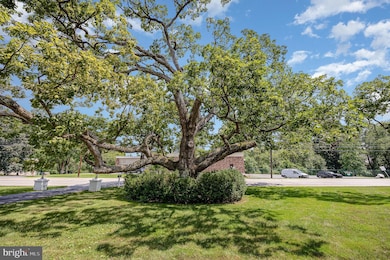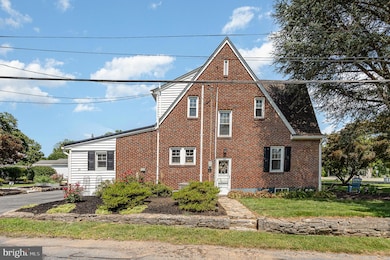21 Charles St Carlisle, PA 17013
Estimated payment $2,440/month
Highlights
- Very Popular Property
- Tudor Architecture
- No HOA
- Recreation Room
- Attic
- Home Office
About This Home
Welcome to 21 Charles Street, a beautifully updated 1935-built home that blends historic charm with modern convenience, located in a peaceful, well-established neighborhood. From the moment you step inside, you’ll be impressed by the thoughtful updates throughout. The inviting living room features a cozy gas fireplace, and the kitchen is outfitted with sleek GE Café appliances — perfect for both everyday living and entertaining. The first floor includes a bedroom and full bath, along with a new office space equipped with Ethernet cable, a spacious rear entry, and a convenient half bath. Upstairs, you’ll find three additional bedrooms and another full bathroom. The finished lower level offers a fantastic entertainment or family room space, complete with a kitchenette with bar seating, Ethernet access, and an additional half bath — ideal for game nights, guests, or movie marathons. Additional highlights include an attached 1-car garage with storage and a workbench, a shed with extra parking at the rear of the property, an EV charger with a 240-volt outlet that can also serve as shore power for an RV, and an updated 200-amp electrical panel. Enjoy peaceful evenings on the patio overlooking the backyard, a perfect spot to unwind or host gatherings. And perhaps one of the most unique and treasured features of this home is the historically preserved tree in the front yard. Dating back to 1750, this tree is believed to be the very one under which George Washington rallied troops during the Whiskey Rebellion. Due to its historical significance, the tree cannot be removed, and any trimming must be performed by a professional arborist. This one-of-a-kind home offers a rare combination of character, comfort, and history. Don’t miss the opportunity to make it yours!
Listing Agent
(717) 601-3033 rwickard@homesale.com Berkshire Hathaway HomeServices Homesale Realty Listed on: 12/03/2025

Co-Listing Agent
(717) 226-2875 heather@teamnent.com Berkshire Hathaway HomeServices Homesale Realty License #AB066821
Home Details
Home Type
- Single Family
Est. Annual Taxes
- $4,121
Year Built
- Built in 1935
Lot Details
- 0.33 Acre Lot
- Property is zoned 101 RESIDENTIAL 1 FAMILY
Parking
- 1 Car Attached Garage
- 6 Driveway Spaces
- Oversized Parking
- Rear-Facing Garage
- Garage Door Opener
Home Design
- Tudor Architecture
- Brick Exterior Construction
- Block Foundation
- Shingle Roof
Interior Spaces
- Property has 2 Levels
- Built-In Features
- Recessed Lighting
- Fireplace With Glass Doors
- Fireplace Mantel
- Gas Fireplace
- Window Treatments
- Living Room
- Dining Room
- Home Office
- Recreation Room
- Finished Basement
- Side Basement Entry
- Attic
Kitchen
- Gas Oven or Range
- Microwave
- Dishwasher
Bedrooms and Bathrooms
Laundry
- Laundry on main level
- Dryer
- Washer
Outdoor Features
- Patio
- Exterior Lighting
- Shed
Schools
- Hamilton Elementary School
- Wilson Middle School
- Carlisle Area High School
Utilities
- Central Air
- Heat Pump System
- Electric Baseboard Heater
- 200+ Amp Service
- Electric Water Heater
- Cable TV Available
Community Details
- No Home Owners Association
- Electric Vehicle Charging Station
Listing and Financial Details
- Tax Lot 1
- Assessor Parcel Number 29-19-1639-142
Map
Home Values in the Area
Average Home Value in this Area
Tax History
| Year | Tax Paid | Tax Assessment Tax Assessment Total Assessment is a certain percentage of the fair market value that is determined by local assessors to be the total taxable value of land and additions on the property. | Land | Improvement |
|---|---|---|---|---|
| 2025 | $4,025 | $192,100 | $37,100 | $155,000 |
| 2024 | $3,872 | $192,100 | $37,100 | $155,000 |
| 2023 | $3,732 | $192,100 | $37,100 | $155,000 |
| 2022 | $3,672 | $192,100 | $37,100 | $155,000 |
| 2021 | $3,613 | $192,100 | $37,100 | $155,000 |
| 2020 | $3,527 | $192,100 | $37,100 | $155,000 |
| 2019 | $3,443 | $192,100 | $37,100 | $155,000 |
| 2018 | $3,353 | $192,100 | $37,100 | $155,000 |
| 2017 | $3,165 | $185,500 | $37,100 | $148,400 |
| 2016 | -- | $185,500 | $37,100 | $148,400 |
| 2015 | -- | $185,500 | $37,100 | $148,400 |
| 2014 | -- | $161,700 | $37,100 | $124,600 |
Property History
| Date | Event | Price | List to Sale | Price per Sq Ft | Prior Sale |
|---|---|---|---|---|---|
| 12/03/2025 12/03/25 | For Sale | $399,900 | +77.7% | $145 / Sq Ft | |
| 07/05/2017 07/05/17 | Sold | $225,000 | +2.3% | $100 / Sq Ft | View Prior Sale |
| 05/14/2017 05/14/17 | Pending | -- | -- | -- | |
| 05/08/2017 05/08/17 | For Sale | $219,900 | -- | $98 / Sq Ft |
Purchase History
| Date | Type | Sale Price | Title Company |
|---|---|---|---|
| Warranty Deed | $225,000 | None Available | |
| Warranty Deed | $147,000 | -- |
Mortgage History
| Date | Status | Loan Amount | Loan Type |
|---|---|---|---|
| Open | $213,750 | New Conventional | |
| Previous Owner | $116,000 | New Conventional |
Source: Bright MLS
MLS Number: PACB2049016
APN: 29-19-1639-142
- 0 Clay St
- 1052 Rebecca St
- 23 Debra Ln
- 23 Debra Ln Unit 53B
- 29 Debra Ln Unit 61B
- Pine Plan at Lehmans Landing - Townhomes
- Juniper Plan at Lehmans Landing - Townhomes
- 29 Debra Ln
- 19 Smokehouse Rd
- 517 N Hanover St
- 439 N Hanover St
- 430 N Hanover St
- 411 N Bedford St
- 164 E Penn St
- 300 E North St
- 1602 Spring Rd
- 1217 N West St
- 121 Spruce St
- 920 N West St
- 123 E Louther St
- 860 Carlwynne Manor
- 0 H St Unit 1-11
- 0 H St Unit 11
- 0 H St Unit 1-14
- 0 H St Unit 20
- 0 H St Unit 1-09
- 0 H St Unit 1-02
- 0 H St Unit 1-13
- 0 H St Unit 17
- 0 H St Unit 1-15
- 0 H St Unit 13
- 0 H St Unit 1-07
- 0 H St Unit 1-17
- 0 H St Unit 15
- 0 H St Unit 7
- 5 Northside Village Ln
- 346 Front E North St
- 156 E Penn St
- 0 0h St Unit 1-07
- 337 H St
