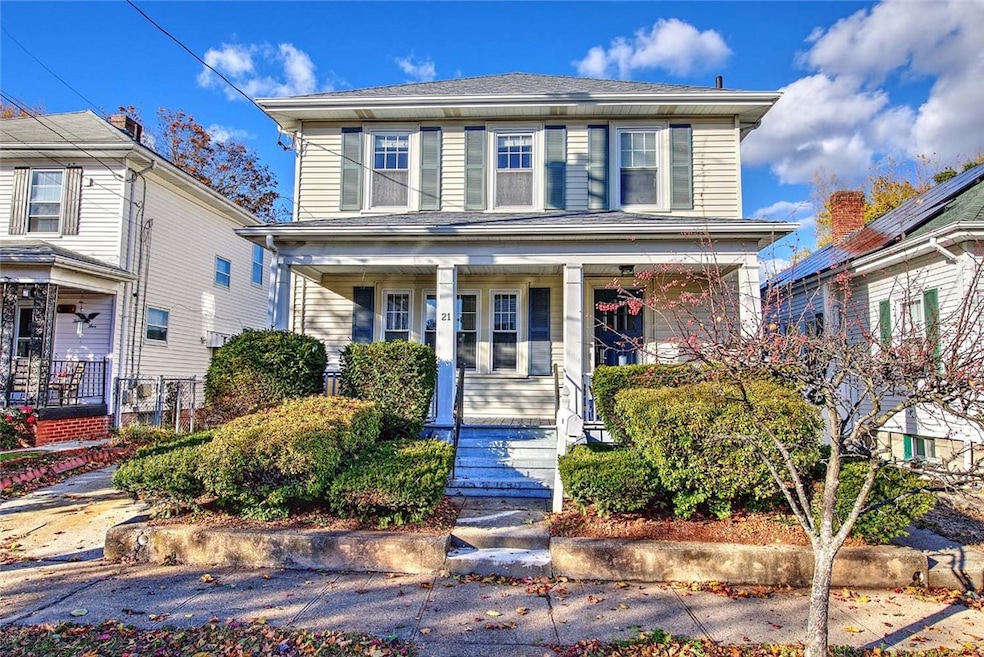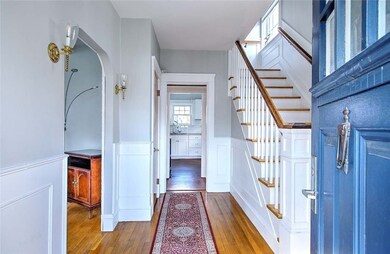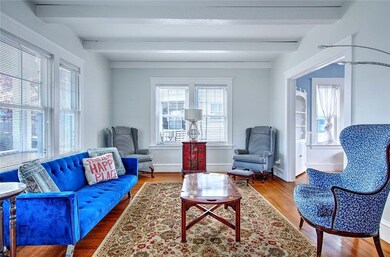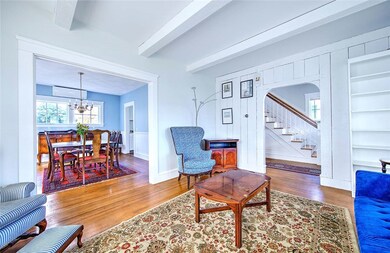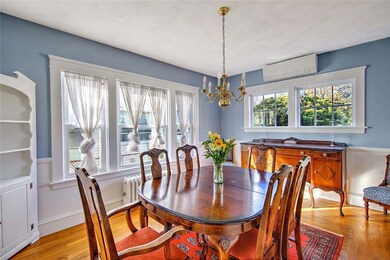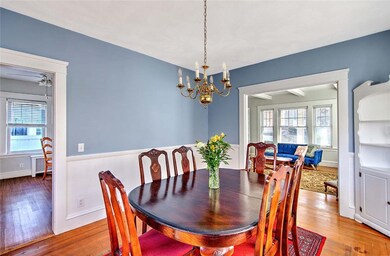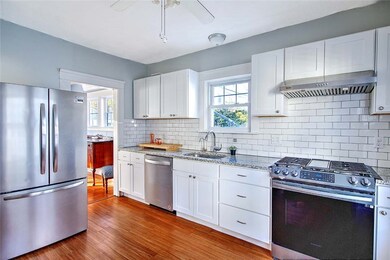21 Chaucer St Providence, RI 02908
Mount Pleasant NeighborhoodEstimated payment $2,413/month
Highlights
- Colonial Architecture
- 1 Car Detached Garage
- Ductless Heating Or Cooling System
- Wood Flooring
- Porch
- Bathtub with Shower
About This Home
Live just blocks from one of the East Coast's most famous dining destinations - Atwells Avenue - along with a variety of great shops and cafes. This inviting 3-bedroom Colonial in Providence's Mt. Pleasant neighborhood offers timeless character with period details, including lovely wainscoting and built-ins. Entertain on the welcoming front porch or in the fenced backyard with concrete patio. Inside, the living room flows into the formal dining room with natural light through windows on two sides. The updated kitchen features crisp shaker cabinetry, subway tile, stainless appliances, and more sunshine through two sides of windows. The modern full bath blends comfort and style, complemented by a convenient first-floor half bath. A detached one-car garage adds practicality and extra storage. Situated near Providence College, Rhode Island College, and La Salle Academy, this location also offers easy access to Triggs Memorial Golf Course and all of Providence's vibrant arts, sports, and dining scenes, providing endless opportunities to explore and enjoy city life. Highways, hospitals, and the Providence Train Station are moments away.
Home Details
Home Type
- Single Family
Est. Annual Taxes
- $2,658
Year Built
- Built in 1930
Lot Details
- 3,000 Sq Ft Lot
- Fenced
Parking
- 1 Car Detached Garage
- Driveway
Home Design
- Colonial Architecture
- Brick Foundation
- Combination Foundation
- Vinyl Siding
Interior Spaces
- 1,400 Sq Ft Home
- 2-Story Property
- Storage Room
- Laundry Room
- Utility Room
Flooring
- Wood
- Ceramic Tile
- Vinyl
Bedrooms and Bathrooms
- 3 Bedrooms
- Bathtub with Shower
Unfinished Basement
- Basement Fills Entire Space Under The House
- Interior Basement Entry
Outdoor Features
- Porch
Utilities
- Ductless Heating Or Cooling System
- Heating System Uses Gas
- Heating System Uses Steam
- 200+ Amp Service
- Gas Water Heater
Community Details
- Mt. Pleasant Subdivision
Listing and Financial Details
- Tax Lot 162
- Assessor Parcel Number 21CHAUCERSTPROV
Map
Home Values in the Area
Average Home Value in this Area
Tax History
| Year | Tax Paid | Tax Assessment Tax Assessment Total Assessment is a certain percentage of the fair market value that is determined by local assessors to be the total taxable value of land and additions on the property. | Land | Improvement |
|---|---|---|---|---|
| 2025 | $2,659 | $316,500 | $110,600 | $205,900 |
| 2024 | $4,936 | $269,000 | $67,200 | $201,800 |
| 2023 | $4,936 | $269,000 | $67,200 | $201,800 |
| 2022 | $4,788 | $269,000 | $67,200 | $201,800 |
| 2021 | $4,507 | $183,500 | $45,100 | $138,400 |
| 2020 | $4,507 | $183,500 | $45,100 | $138,400 |
| 2019 | $4,507 | $183,500 | $45,100 | $138,400 |
| 2018 | $3,691 | $115,500 | $35,500 | $80,000 |
| 2017 | $3,691 | $115,500 | $35,500 | $80,000 |
| 2016 | $3,691 | $115,500 | $35,500 | $80,000 |
| 2015 | $3,538 | $106,900 | $30,100 | $76,800 |
| 2014 | $3,608 | $106,900 | $30,100 | $76,800 |
| 2013 | $3,608 | $106,900 | $30,100 | $76,800 |
Property History
| Date | Event | Price | List to Sale | Price per Sq Ft | Prior Sale |
|---|---|---|---|---|---|
| 11/05/2025 11/05/25 | For Sale | $415,000 | +43.1% | $296 / Sq Ft | |
| 01/25/2022 01/25/22 | Sold | $290,000 | -3.3% | $207 / Sq Ft | View Prior Sale |
| 12/26/2021 12/26/21 | Pending | -- | -- | -- | |
| 11/30/2021 11/30/21 | For Sale | $300,000 | -- | $214 / Sq Ft |
Purchase History
| Date | Type | Sale Price | Title Company |
|---|---|---|---|
| Warranty Deed | $290,000 | None Available | |
| Warranty Deed | $111,000 | -- |
Mortgage History
| Date | Status | Loan Amount | Loan Type |
|---|---|---|---|
| Previous Owner | $95,000 | No Value Available |
Source: State-Wide MLS
MLS Number: 1399349
APN: PROV-640162-000000-000000
- 25 Fairview St
- 149 Pomona Ave
- 88 Beaufort St
- 1517 Amity St
- 53 Fairmount Ave
- 66 Fairview St
- 57 Fairmount Ave
- 61 Leah St
- 50 Armington Ave
- 12 Rangeley Ave
- 78 Academy Ave
- 10 Carleton St
- 875 Atwells Ave
- 1158 Chalkstone Ave
- 40 Covell St
- 827 Atwells Ave
- 1314 Chalkstone Ave
- 5 Lynch St
- 30 Covell St
- 107 Sisson St
- 82 Roanoke St Unit 3
- 58 Roanoke St Unit 2
- 161 Lynch St Unit 161 Lynch St
- 161 Lynch St
- 970 Atwells Ave Unit 3
- 1282 Chalkstone Ave Unit 1
- 4 Cloud St
- 1165 Chalkstone Ave Unit 1
- 30 Fallon Ave Unit 1
- 25 Fallon Ave
- 25 Fallon Ave
- 32 Fallon Ave
- 15 Sybaris St Unit A
- 25 Andem St Unit FL2-ID1347755P
- 8 Octavia St Unit 1
- 8 Octavia St Unit 2
- 86 Home Ave Unit 1
- 184 Canton St
- 100 Harold St Unit 2R
- 112 Kimball St Unit 1
