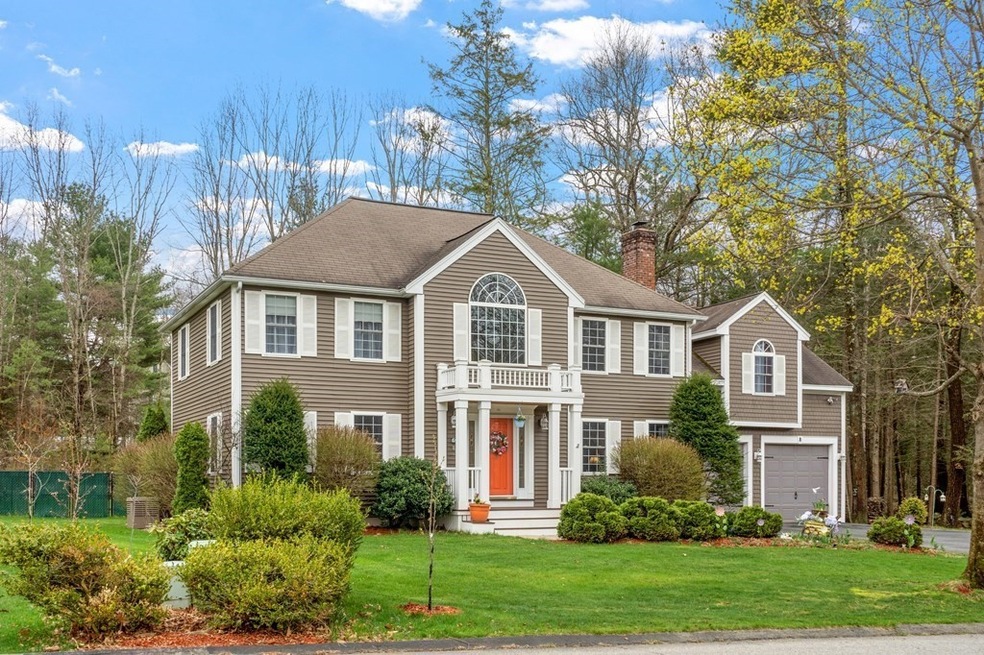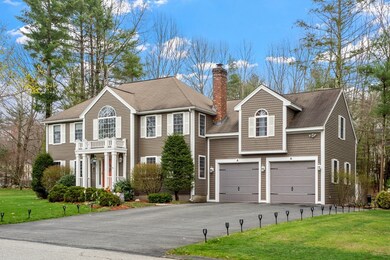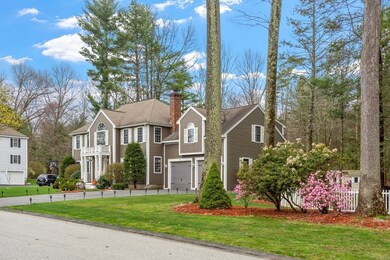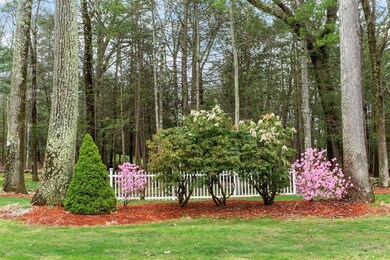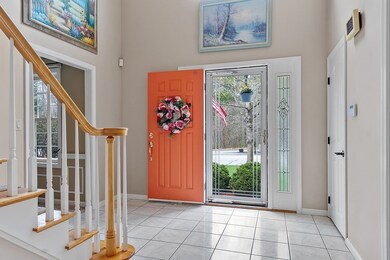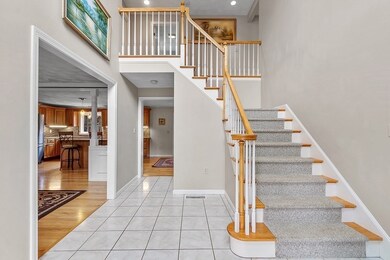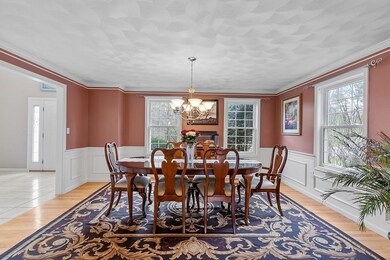
21 Cherrywood Dr Dracut, MA 01826
Highlights
- Golf Course Community
- Spa
- Colonial Architecture
- Medical Services
- 1.13 Acre Lot
- Fireplace in Primary Bedroom
About This Home
As of June 2022You will be enchanted with this exquisite 4-bedroom Colonial! AS you enter you will be captivated by the bright open foyer and the detailed tile in the entryway along with the sprawling hardwood floor in your large eat-in kitchen offers an abundance of cabinets, breakfast island, pantry closet, gorgeous quartz countertops, more than enough space to enjoy family gatherings opened to your dining area. Get ready to fall in love with your primary bedroom, gorgeous Stone fireplace, 2 closets, large bathroom with a spa tub, double vanity, and beautifully tiled shower. Relax on your 4-season porch well enjoying the beautiful views of your tranquil backyard. If you need a quiet area for a home office or maybe a Bonus room the basement is partially finished that is generously sized with closets for extra storage. You will be delighted by the backyard with raised gardens, a trickling stream, an area fenced-in yard for your fur babies, and plenty of room for barbeques.
Last Agent to Sell the Property
William Raveis R.E. & Home Services Listed on: 04/20/2022

Last Buyer's Agent
Jackie Theriault
LAER Realty Partners

Home Details
Home Type
- Single Family
Est. Annual Taxes
- $7,242
Year Built
- Built in 1998
Lot Details
- 1.13 Acre Lot
- Property fronts an easement
- Fenced
- Level Lot
- Cleared Lot
- Wooded Lot
- Garden
- Property is zoned R1
Parking
- 2 Car Attached Garage
- Tuck Under Parking
- Side Facing Garage
- Tandem Parking
- Garage Door Opener
- Driveway
- Open Parking
- Off-Street Parking
Home Design
- Colonial Architecture
- Frame Construction
- Shingle Roof
- Radon Mitigation System
- Concrete Perimeter Foundation
Interior Spaces
- 2,700 Sq Ft Home
- Chair Railings
- Crown Molding
- Wainscoting
- Cathedral Ceiling
- Ceiling Fan
- Recessed Lighting
- Decorative Lighting
- Light Fixtures
- Sliding Doors
- Entrance Foyer
- Living Room with Fireplace
- 2 Fireplaces
- Dining Area
- Bonus Room
- Sun or Florida Room
- Storm Windows
Kitchen
- Stove
- Range
- Microwave
- Plumbed For Ice Maker
- Dishwasher
- Stainless Steel Appliances
- Kitchen Island
- Solid Surface Countertops
- Disposal
Flooring
- Wood
- Wall to Wall Carpet
- Ceramic Tile
Bedrooms and Bathrooms
- 4 Bedrooms
- Fireplace in Primary Bedroom
- Primary bedroom located on second floor
- Walk-In Closet
- Dual Vanity Sinks in Primary Bathroom
- Bathtub with Shower
- Linen Closet In Bathroom
Laundry
- Laundry on main level
- Laundry in Bathroom
- Washer and Electric Dryer Hookup
Partially Finished Basement
- Basement Fills Entire Space Under The House
- Sump Pump
- Block Basement Construction
Outdoor Features
- Spa
- Bulkhead
- Enclosed patio or porch
Location
- Property is near public transit
- Property is near schools
Schools
- Campbell Elementary School
- Richardson Middle School
- Dracut High School
Utilities
- Forced Air Heating and Cooling System
- Heating System Uses Natural Gas
- Pellet Stove burns compressed wood to generate heat
- 220 Volts
- Power Generator
- Natural Gas Connected
- Gas Water Heater
- Cable TV Available
Listing and Financial Details
- Assessor Parcel Number M:35 B:1 L:46,3510709
Community Details
Amenities
- Medical Services
- Shops
- Coin Laundry
Recreation
- Golf Course Community
Ownership History
Purchase Details
Home Financials for this Owner
Home Financials are based on the most recent Mortgage that was taken out on this home.Purchase Details
Home Financials for this Owner
Home Financials are based on the most recent Mortgage that was taken out on this home.Purchase Details
Similar Homes in the area
Home Values in the Area
Average Home Value in this Area
Purchase History
| Date | Type | Sale Price | Title Company |
|---|---|---|---|
| Not Resolvable | $575,000 | -- | |
| Deed | $470,000 | -- | |
| Deed | $221,200 | -- |
Mortgage History
| Date | Status | Loan Amount | Loan Type |
|---|---|---|---|
| Open | $546,250 | New Conventional | |
| Previous Owner | $95,000 | No Value Available | |
| Previous Owner | $111,800 | No Value Available | |
| Previous Owner | $151,000 | Purchase Money Mortgage | |
| Previous Owner | $120,000 | No Value Available | |
| Previous Owner | $225,000 | No Value Available | |
| Previous Owner | $80,000 | No Value Available | |
| Previous Owner | $182,000 | No Value Available | |
| Previous Owner | $50,000 | No Value Available |
Property History
| Date | Event | Price | Change | Sq Ft Price |
|---|---|---|---|---|
| 06/29/2022 06/29/22 | Sold | $785,000 | -1.9% | $291 / Sq Ft |
| 06/02/2022 06/02/22 | Pending | -- | -- | -- |
| 05/23/2022 05/23/22 | For Sale | $799,900 | +1.9% | $296 / Sq Ft |
| 05/13/2022 05/13/22 | Off Market | $785,000 | -- | -- |
| 04/20/2022 04/20/22 | For Sale | $799,900 | +39.1% | $296 / Sq Ft |
| 06/28/2019 06/28/19 | Sold | $575,000 | -4.2% | $213 / Sq Ft |
| 05/29/2019 05/29/19 | Pending | -- | -- | -- |
| 05/13/2019 05/13/19 | For Sale | $599,900 | -- | $222 / Sq Ft |
Tax History Compared to Growth
Tax History
| Year | Tax Paid | Tax Assessment Tax Assessment Total Assessment is a certain percentage of the fair market value that is determined by local assessors to be the total taxable value of land and additions on the property. | Land | Improvement |
|---|---|---|---|---|
| 2025 | $7,798 | $770,600 | $256,500 | $514,100 |
| 2024 | $7,579 | $725,300 | $244,400 | $480,900 |
| 2023 | $7,351 | $634,800 | $212,700 | $422,100 |
| 2022 | $7,242 | $589,300 | $193,500 | $395,800 |
| 2021 | $7,100 | $545,700 | $175,800 | $369,900 |
| 2020 | $6,857 | $513,600 | $170,500 | $343,100 |
| 2019 | $6,545 | $476,000 | $162,400 | $313,600 |
| 2018 | $6,541 | $462,600 | $162,400 | $300,200 |
| 2017 | $6,467 | $462,600 | $162,400 | $300,200 |
| 2016 | $6,393 | $430,800 | $163,200 | $267,600 |
| 2015 | $6,153 | $412,100 | $163,200 | $248,900 |
| 2014 | $5,708 | $393,900 | $163,200 | $230,700 |
Agents Affiliated with this Home
-
Denise Hodgdon

Seller's Agent in 2022
Denise Hodgdon
William Raveis R.E. & Home Services
(978) 551-4125
19 in this area
97 Total Sales
-
J
Buyer's Agent in 2022
Jackie Theriault
Laer Realty
-
Gail Nickerson

Seller's Agent in 2019
Gail Nickerson
Berkshire Hathaway HomeServices Verani Realty
(603) 845-2129
50 Total Sales
Map
Source: MLS Property Information Network (MLS PIN)
MLS Number: 72969329
APN: DRAC-000035-000001-000046
- 16 Woodberry Way
- 16 Pinehurst Ave
- 26 Pine Ave
- 24 Turner Ave
- 83 Turgeon Ave
- 33 Hopkins St
- 101 Harold Ave
- 55 Alexander Ave
- 39 Doyle Ave
- 12 Esther Way Unit Lot 15
- 16 Esther Way Unit Lot 13
- 14 Louis Farm Rd Unit 14
- 100 Cass Ave Unit B20
- 10 Alfred Dr
- 62 Frederick St Unit 33
- 36 Tobey Rd Unit 35
- 31 Iona Ave
- 31 Harvard Ct
- 53 Vinal St
- 74 Tennis Plaza Rd Unit 29
