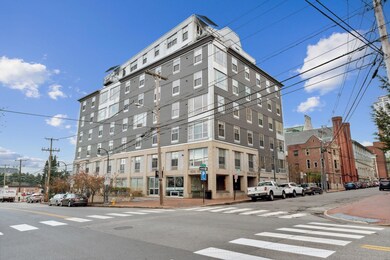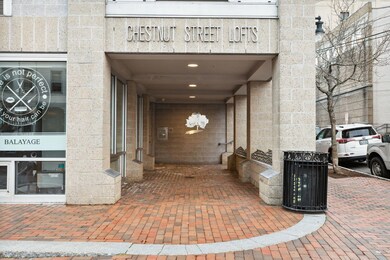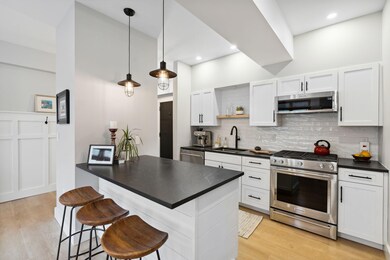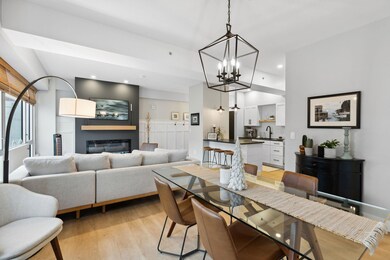Welcome to the Chestnut Street Lofts, where urban living meets modern elegance! This bright and sunny loft-style condo is perfectly situated to all that Portland has to offer. Stepping inside you will find that every inch of this 2-bedroom, 1-bathroom condo has been meticulously renovated from top to bottom. The stunning kitchen, complete with white shaker-style cabinets, stainless steel appliances, including a gas range, quartz countertops, and tile backsplash opens seamlessly to the sun filled living and dining space. The living room enjoys a newly added fireplace and mantle as its centerpiece and flows into a cozy dining area, perfect for entertaining. The bathroom finishes shine and offer a luxurious feel with a large walk-in shower, an attractive double vanity, ample linen storage, and a stackable washer and dryer. The primary bedroom is spacious and private, featuring a recently added large closet for enhanced functionality. The charming guest room easily adapts as a multi-purpose space, ideal for an office or exercise room, thanks to the addition of a Murphy bed. Every detail of this condo has been meticulously updated, including new flooring, fresh interior paint, thoughtfully designed paneling and shiplap accents, as well modern lighting throughout. The Chestnut Street Lofts also offer exceptional common elements, including a secure lobby/art gallery, an elevator, and an amazing rooftop deck with panoramic views. Covered parking, additional basement storage, and a bike room complete the package, making this downtown living at its finest! Whether dining at world class restaurants, enjoying a summer night outdoors at one of the many incredible breweries, exploring shops in the old port, or getting out on the trails along the waterfront to take in the sights and sounds of Casco Bay you will never be at a loss for things to keep you busy in Portland!








