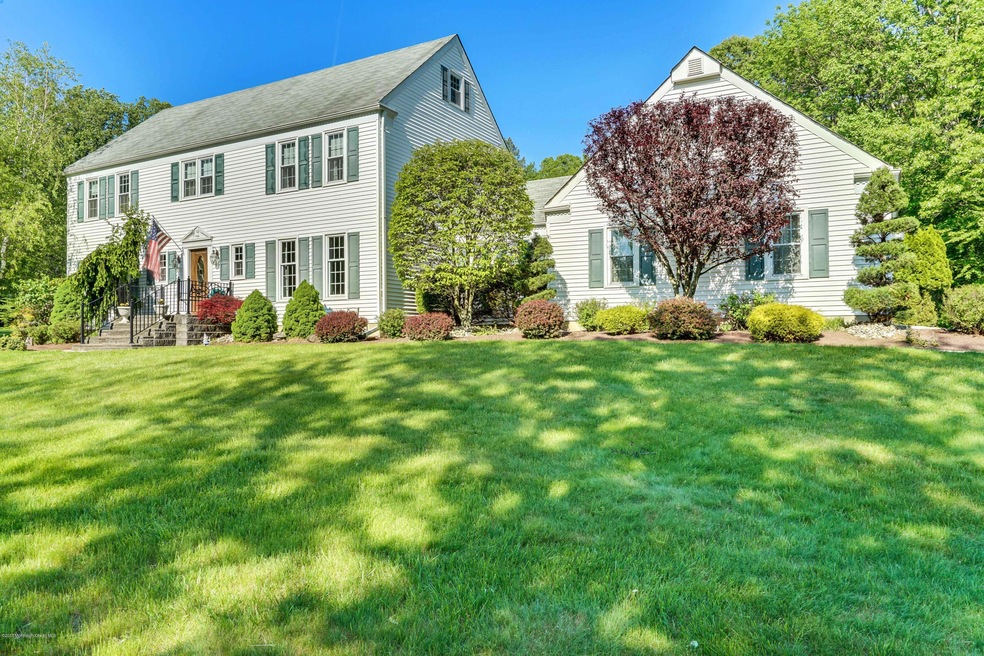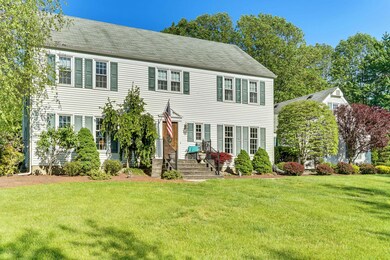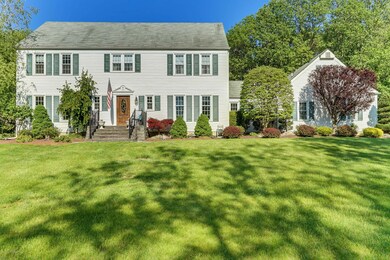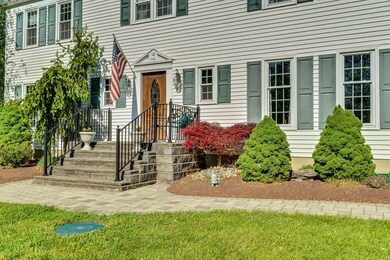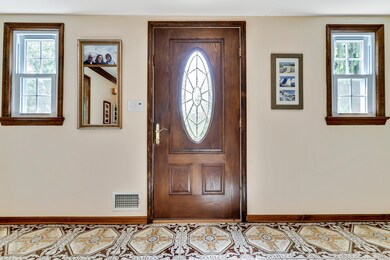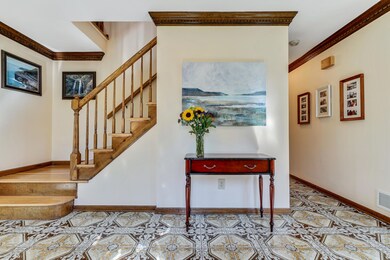
21 Cindy Ln Holmdel, NJ 07733
Estimated Value: $1,113,359 - $1,290,000
Highlights
- Basketball Court
- Spa
- Recreation Room
- Village School Rated A
- Colonial Architecture
- Adjacent to Greenbelt
About This Home
As of September 2017Sitting on top of its own little hill in one of Holmdel's prettiest neighborhoods, this traditional center hall colonial has the right combination of space, condition and location. With almost 2600 SF of generously proportioned rooms, plus a finished basement with full bath, this home offers plenty of space without being overwhelming. Large paver patio looks out over the parklike rear yard and Green Acres space behind with plenty of room for a pool and all your outdoor recreation. The comfortable interior offers two HVAC zones, updated thermal windows and hardwood floors upstairs and down. Friends and family will gather in the roomy living room, family room, eat in kitchen and basement rec room, and the four spacious bedrooms and 2.5 additional baths affords plenty of private space.
Last Agent to Sell the Property
Ward Wight Sotheby's International Realty License #0231032 Listed on: 05/20/2017

Last Buyer's Agent
Christopher Walsh
VRI Homes

Home Details
Home Type
- Single Family
Est. Annual Taxes
- $12,885
Year Built
- Built in 1979
Lot Details
- 1.3 Acre Lot
- Adjacent to Greenbelt
- Corner Lot
- Oversized Lot
- Irregular Lot
- Sloped Lot
- Backs to Trees or Woods
Parking
- 2 Car Direct Access Garage
- Oversized Parking
- Garage Door Opener
- Double-Wide Driveway
Home Design
- Colonial Architecture
- Shingle Roof
- Vinyl Siding
Interior Spaces
- 2,600 Sq Ft Home
- 2-Story Property
- Crown Molding
- Ceiling Fan
- Light Fixtures
- Gas Fireplace
- Thermal Windows
- Window Screens
- Sliding Doors
- Entrance Foyer
- Family Room
- Living Room
- Dining Room
- Recreation Room
- Center Hall
- Storm Doors
Kitchen
- Breakfast Area or Nook
- Eat-In Kitchen
- Gas Cooktop
- Stove
- Dishwasher
- Disposal
Flooring
- Wood
- Ceramic Tile
Bedrooms and Bathrooms
- 4 Bedrooms
- Primary bedroom located on second floor
- Primary Bathroom is a Full Bathroom
- Primary Bathroom includes a Walk-In Shower
Laundry
- Laundry Room
- Dryer
- Washer
- Laundry Tub
Attic
- Attic Fan
- Pull Down Stairs to Attic
Finished Basement
- Heated Basement
- Basement Fills Entire Space Under The House
- Recreation or Family Area in Basement
Outdoor Features
- Spa
- Basketball Court
- Patio
- Exterior Lighting
Schools
- Indian Hill Elementary School
- William R. Satz Middle School
- Holmdel High School
Utilities
- Forced Air Zoned Heating and Cooling System
- Heating System Uses Natural Gas
- Natural Gas Water Heater
- Septic System
Community Details
- No Home Owners Association
Listing and Financial Details
- Assessor Parcel Number 20-00018-01-00027-04
Ownership History
Purchase Details
Home Financials for this Owner
Home Financials are based on the most recent Mortgage that was taken out on this home.Purchase Details
Home Financials for this Owner
Home Financials are based on the most recent Mortgage that was taken out on this home.Similar Homes in the area
Home Values in the Area
Average Home Value in this Area
Purchase History
| Date | Buyer | Sale Price | Title Company |
|---|---|---|---|
| Kistler David C | $710,000 | Unitas Title Agency | |
| Gowen Matthew | $495,000 | -- |
Mortgage History
| Date | Status | Borrower | Loan Amount |
|---|---|---|---|
| Open | Kistler David C | $608,000 | |
| Closed | Kistler David C | $638,000 | |
| Previous Owner | Gowen Matthew | $120,000 |
Property History
| Date | Event | Price | Change | Sq Ft Price |
|---|---|---|---|---|
| 09/15/2017 09/15/17 | Sold | $710,000 | -- | $273 / Sq Ft |
Tax History Compared to Growth
Tax History
| Year | Tax Paid | Tax Assessment Tax Assessment Total Assessment is a certain percentage of the fair market value that is determined by local assessors to be the total taxable value of land and additions on the property. | Land | Improvement |
|---|---|---|---|---|
| 2024 | $15,170 | $1,003,700 | $543,000 | $460,700 |
| 2023 | $15,170 | $932,400 | $495,400 | $437,000 |
| 2022 | $14,128 | $766,800 | $442,500 | $324,300 |
| 2021 | $14,128 | $704,300 | $439,000 | $265,300 |
| 2020 | $13,939 | $683,600 | $429,000 | $254,600 |
| 2019 | $13,651 | $672,800 | $398,300 | $274,500 |
| 2018 | $13,502 | $668,100 | $377,900 | $290,200 |
| 2017 | $12,651 | $623,500 | $347,500 | $276,000 |
| 2016 | $12,885 | $642,300 | $327,500 | $314,800 |
| 2015 | $12,686 | $634,600 | $325,000 | $309,600 |
| 2014 | $13,090 | $626,300 | $385,000 | $241,300 |
Agents Affiliated with this Home
-
Christopher Heine

Seller's Agent in 2017
Christopher Heine
Ward Wight Sotheby's International Realty
(732) 804-5755
49 Total Sales
-

Buyer's Agent in 2017
Christopher Walsh
VRI Homes
(732) 309-5502
79 Total Sales
Map
Source: MOREMLS (Monmouth Ocean Regional REALTORS®)
MLS Number: 21719864
APN: 20-00018-01-00027-04
- 863 Holmdel Rd
- 4 Tara Ct
- 8 Tiberon Dr
- 448 Fawns Run
- 210 Doe Trail
- 6 Tanglewood Ln
- 8 Palazzo Grande
- 2 Iron Hill Dr
- 126 Woodcliff Blvd
- 810 Holmdel Rd
- 20 Corso Reale
- 3 Tolas Dr
- 62 Line Rd
- 3 Doree Rd
- 1301 Wellington Place
- 16 S Beers St
- 4 June Place
- 516 Wellington Place Unit 516
- 512 Wellington Place
- 173 Woodcliff Blvd
