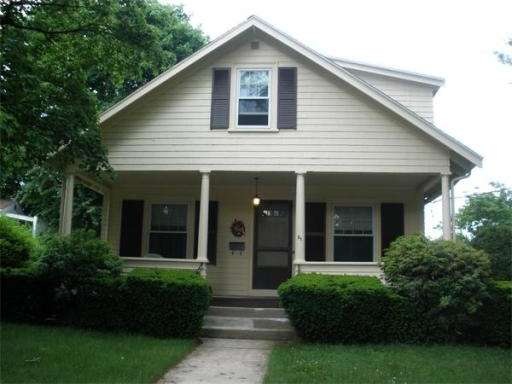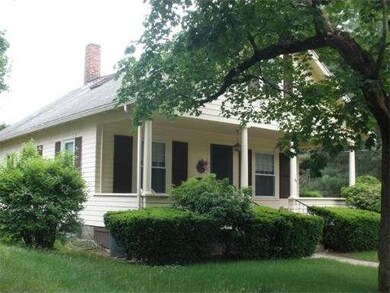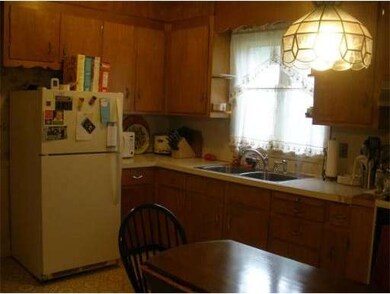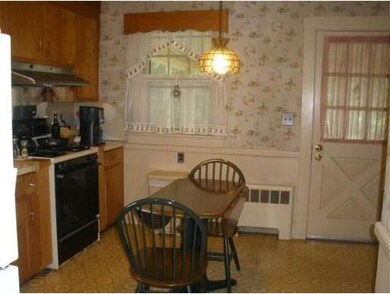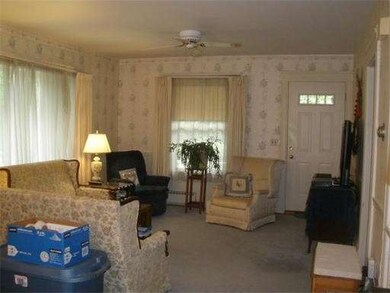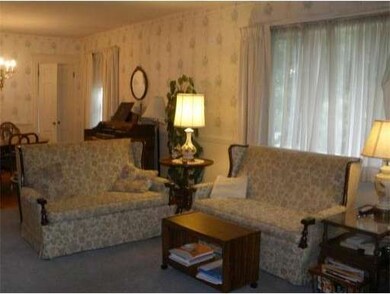
21 Cleverly St Abington, MA 02351
About This Home
As of October 2019REDUCED!!! OPEN HOUSE SUNDAY 8/4 12-2!! VERY ATTRACTIVE AND WELL MAINATAINED BUNGALOW STYLE HOME. HOME FEATURES SPACIOUS COMBINATION LIVING ROOM & DINING ROOM WITH BUILT IN HUTCH,EAT-IN KITCHEN,FIRST FLOOR MASTER BEDROOM,3 BEDROOMS UP WITH HALF BATH & SKYLIGHT. HARDWOOD FLOORS THROUGHOUT, HIGH CEILINGS AND CHAIR RAILS,NEWER WINDOWS, 2 ZONE GAS HEAT, FRONT AND BACK PORCHES,BEAUTIFUL BACKYARD WITH 1 CAR GARAGE, LOCATED ON SIDE STREET IN ESTABLISHED NEIGHBORHOOD!!!
Ownership History
Purchase Details
Home Financials for this Owner
Home Financials are based on the most recent Mortgage that was taken out on this home.Purchase Details
Home Financials for this Owner
Home Financials are based on the most recent Mortgage that was taken out on this home.Purchase Details
Home Financials for this Owner
Home Financials are based on the most recent Mortgage that was taken out on this home.Map
Home Details
Home Type
Single Family
Est. Annual Taxes
$6,069
Year Built
1920
Lot Details
0
Listing Details
- Lot Description: Wooded, Paved Drive
- Special Features: None
- Property Sub Type: Detached
- Year Built: 1920
Interior Features
- Has Basement: Yes
- Number of Rooms: 6
- Amenities: Shopping
- Electric: Circuit Breakers
- Flooring: Wall to Wall Carpet, Hardwood
- Basement: Full
- Bedroom 2: Second Floor
- Bedroom 3: Second Floor
- Bedroom 4: Second Floor
- Bathroom #1: First Floor
- Bathroom #2: Second Floor
- Kitchen: First Floor
- Laundry Room: Basement
- Living Room: First Floor
- Master Bedroom: First Floor
- Master Bedroom Description: Flooring - Hardwood
- Dining Room: First Floor
Exterior Features
- Construction: Frame
- Exterior: Shingles
- Exterior Features: Porch
- Foundation: Fieldstone
Garage/Parking
- Garage Parking: Detached, Garage Door Opener
- Garage Spaces: 1
- Parking: Off-Street
- Parking Spaces: 3
Utilities
- Heat Zones: 2
- Hot Water: Natural Gas
- Utility Connections: for Gas Range
Similar Home in Abington, MA
Home Values in the Area
Average Home Value in this Area
Purchase History
| Date | Type | Sale Price | Title Company |
|---|---|---|---|
| Not Resolvable | $423,000 | -- | |
| Not Resolvable | $320,000 | -- | |
| Not Resolvable | $227,000 | -- |
Mortgage History
| Date | Status | Loan Amount | Loan Type |
|---|---|---|---|
| Open | $410,310 | New Conventional | |
| Previous Owner | $181,600 | New Conventional |
Property History
| Date | Event | Price | Change | Sq Ft Price |
|---|---|---|---|---|
| 10/01/2019 10/01/19 | Sold | $423,000 | -0.5% | $302 / Sq Ft |
| 08/28/2019 08/28/19 | Pending | -- | -- | -- |
| 08/21/2019 08/21/19 | Price Changed | $425,000 | -3.4% | $304 / Sq Ft |
| 08/12/2019 08/12/19 | Price Changed | $439,900 | -2.2% | $314 / Sq Ft |
| 07/25/2019 07/25/19 | Price Changed | $449,900 | -2.0% | $321 / Sq Ft |
| 07/17/2019 07/17/19 | Price Changed | $459,000 | -2.1% | $328 / Sq Ft |
| 07/10/2019 07/10/19 | For Sale | $469,000 | +46.6% | $335 / Sq Ft |
| 03/29/2019 03/29/19 | Sold | $320,000 | -5.6% | $237 / Sq Ft |
| 02/22/2019 02/22/19 | Pending | -- | -- | -- |
| 02/08/2019 02/08/19 | For Sale | $339,000 | 0.0% | $251 / Sq Ft |
| 02/04/2019 02/04/19 | Pending | -- | -- | -- |
| 01/28/2019 01/28/19 | For Sale | $339,000 | +5.9% | $251 / Sq Ft |
| 01/08/2019 01/08/19 | Off Market | $320,000 | -- | -- |
| 01/02/2019 01/02/19 | For Sale | $339,000 | +49.3% | $251 / Sq Ft |
| 10/15/2013 10/15/13 | Sold | $227,000 | -5.2% | $168 / Sq Ft |
| 08/08/2013 08/08/13 | Pending | -- | -- | -- |
| 07/30/2013 07/30/13 | Price Changed | $239,500 | -4.2% | $177 / Sq Ft |
| 06/25/2013 06/25/13 | For Sale | $249,900 | 0.0% | $185 / Sq Ft |
| 06/21/2013 06/21/13 | Pending | -- | -- | -- |
| 06/04/2013 06/04/13 | For Sale | $249,900 | -- | $185 / Sq Ft |
Tax History
| Year | Tax Paid | Tax Assessment Tax Assessment Total Assessment is a certain percentage of the fair market value that is determined by local assessors to be the total taxable value of land and additions on the property. | Land | Improvement |
|---|---|---|---|---|
| 2025 | $6,069 | $464,700 | $229,000 | $235,700 |
| 2024 | $6,354 | $474,900 | $208,300 | $266,600 |
| 2023 | $6,032 | $424,500 | $181,100 | $243,400 |
| 2022 | $6,115 | $401,800 | $158,400 | $243,400 |
| 2021 | $5,541 | $336,200 | $143,700 | $192,500 |
| 2020 | $5,137 | $302,200 | $143,400 | $158,800 |
| 2019 | $4,582 | $263,500 | $136,600 | $126,900 |
| 2018 | $4,409 | $247,400 | $136,600 | $110,800 |
| 2017 | $4,345 | $236,800 | $136,600 | $100,200 |
| 2016 | $3,928 | $219,100 | $130,100 | $89,000 |
| 2015 | $3,828 | $225,200 | $130,100 | $95,100 |
Source: MLS Property Information Network (MLS PIN)
MLS Number: 71537412
APN: ABIN-000046-000000-000145
- 25 Shaw Ave
- 0000 Bedford St
- 0 Bedford St
- 1353 Washington St
- 676 Bedford St
- 60 Pattison St Unit 13
- 27 Camp St
- 292 Plymouth St
- 930 Brockton Ave
- 57 Battery St
- 925 Washington St
- 1077 Bedford St
- 1085 Bedford St
- 318 Oak St
- 324 Colonel Hunt Dr
- 10 Mccue Cir
- 290 Lincoln St
- 165 Oak St
- 563 Plymouth St
- 34 Clark Rd
