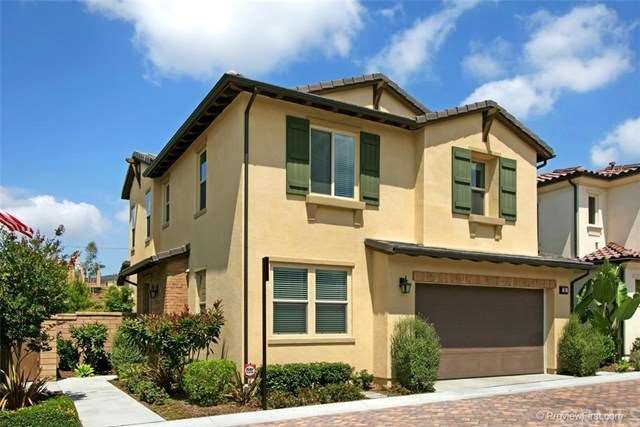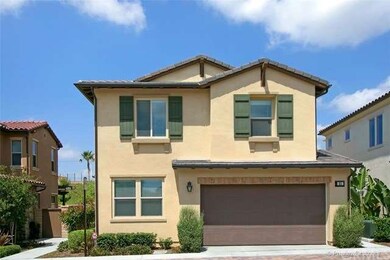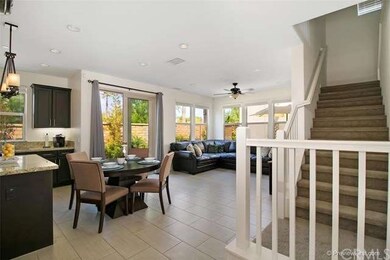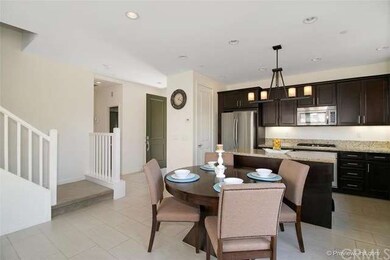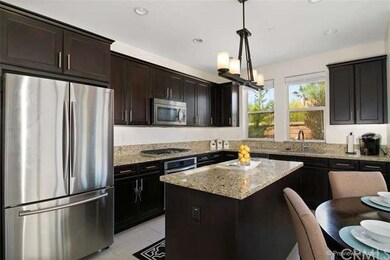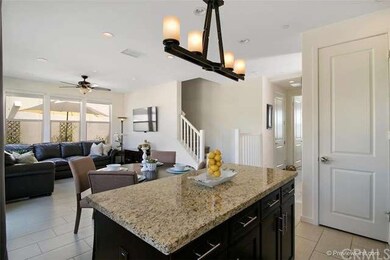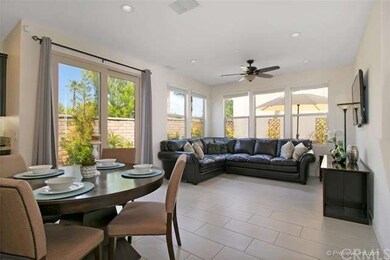
21 Clover Lake Forest, CA 92630
Baker Ranch NeighborhoodHighlights
- Private Pool
- Open Floorplan
- Contemporary Architecture
- Foothill Ranch Elementary School Rated A
- Clubhouse
- 5-minute walk to Barker Ranch Dog Park
About This Home
As of July 2016Beautiful model quality 4 bedroom home in Baker Ranch! Just bring your clothes, this house is as turnkey as they come! Built in 2014 this home has a great open floor plan that is both comfortable and elegant. All of the upgrades work in perfect balance starting with the beautifully upgraded cabinets in the kitchen, bathrooms, laundry room, and upstairs nook. The upgraded tile and carpet are not only beautiful but have been meticulously maintained and cared for. The downstairs bedroom and full bath add convenience for guests or a perfect place for the at home office. Upstairs you will find 3 nice size bedrooms including the large master suite. The upstairs laundry room has extensive storage with those same beautiful cabinets on either side of the room. Ceiling fans in all 4 bedrooms and the great room add to the comfortable feel of this home. Outside you will find a wrap around patio that is private, spacious, and low maintenance . With upgraded pavers, trees, plants, sprinkler system and fire pit this out door area is perfect for outdoor dining and entertainment. Baker Ranch offers unparallelled amenities with parks, pools, walking trails, sports courts, club house, etc.. All this with No Mello Roos and low HOA's. This house is a must see!!
Home Details
Home Type
- Single Family
Est. Annual Taxes
- $9,011
Year Built
- Built in 2014
Lot Details
- 2,546 Sq Ft Lot
- Block Wall Fence
- Fence is in excellent condition
- Sprinkler System
HOA Fees
Parking
- 2 Car Attached Garage
- Parking Available
Home Design
- Contemporary Architecture
- Modern Architecture
- Patio Home
- Turnkey
- Brick Exterior Construction
- Slab Foundation
- Fire Rated Drywall
- Tile Roof
- Stucco
Interior Spaces
- 1,671 Sq Ft Home
- 2-Story Property
- Open Floorplan
- Ceiling Fan
- Recessed Lighting
- Double Pane Windows
- Blinds
- Sliding Doors
- Panel Doors
- Entryway
- Great Room
- Family Room Off Kitchen
- Living Room
Kitchen
- Open to Family Room
- Eat-In Kitchen
- Convection Oven
- Built-In Range
- Microwave
- Dishwasher
- Kitchen Island
- Granite Countertops
- Disposal
Flooring
- Carpet
- Tile
Bedrooms and Bathrooms
- 4 Bedrooms
- Main Floor Bedroom
- Walk-In Closet
- 3 Full Bathrooms
Laundry
- Laundry Room
- Laundry on upper level
- 220 Volts In Laundry
- Gas And Electric Dryer Hookup
Home Security
- Home Security System
- Carbon Monoxide Detectors
- Fire and Smoke Detector
Pool
- Private Pool
- Spa
Outdoor Features
- Patio
- Exterior Lighting
- Wrap Around Porch
Utilities
- Forced Air Heating and Cooling System
- Underground Utilities
- 220 Volts in Garage
- Tankless Water Heater
Additional Features
- Accessible Parking
- Suburban Location
Listing and Financial Details
- Tax Lot 59
- Tax Tract Number 17529
- Assessor Parcel Number 61045209
Community Details
Amenities
- Outdoor Cooking Area
- Community Fire Pit
- Community Barbecue Grill
- Picnic Area
- Clubhouse
Recreation
- Sport Court
- Community Playground
- Community Pool
- Community Spa
- Hiking Trails
- Jogging Track
- Bike Trail
Ownership History
Purchase Details
Home Financials for this Owner
Home Financials are based on the most recent Mortgage that was taken out on this home.Purchase Details
Home Financials for this Owner
Home Financials are based on the most recent Mortgage that was taken out on this home.Purchase Details
Home Financials for this Owner
Home Financials are based on the most recent Mortgage that was taken out on this home.Similar Home in Lake Forest, CA
Home Values in the Area
Average Home Value in this Area
Purchase History
| Date | Type | Sale Price | Title Company |
|---|---|---|---|
| Interfamily Deed Transfer | -- | Westminster Title | |
| Grant Deed | $745,000 | California Title Company | |
| Grant Deed | $636,000 | Chicago Title Company |
Mortgage History
| Date | Status | Loan Amount | Loan Type |
|---|---|---|---|
| Open | $200,000 | Credit Line Revolving | |
| Open | $497,500 | New Conventional | |
| Previous Owner | $558,600 | New Conventional | |
| Previous Owner | $508,000 | New Conventional | |
| Previous Owner | $508,579 | New Conventional |
Property History
| Date | Event | Price | Change | Sq Ft Price |
|---|---|---|---|---|
| 06/04/2021 06/04/21 | Rented | $3,750 | 0.0% | -- |
| 06/03/2021 06/03/21 | Under Contract | -- | -- | -- |
| 06/01/2021 06/01/21 | Off Market | $3,750 | -- | -- |
| 05/29/2021 05/29/21 | For Rent | $3,750 | +8.7% | -- |
| 07/26/2017 07/26/17 | Rented | $3,450 | 0.0% | -- |
| 07/08/2017 07/08/17 | For Rent | $3,450 | 0.0% | -- |
| 07/05/2017 07/05/17 | Off Market | $3,450 | -- | -- |
| 06/30/2017 06/30/17 | Under Contract | -- | -- | -- |
| 06/20/2017 06/20/17 | For Rent | $3,450 | +4.5% | -- |
| 08/01/2016 08/01/16 | Rented | $3,300 | 0.0% | -- |
| 07/19/2016 07/19/16 | Sold | $744,900 | 0.0% | $446 / Sq Ft |
| 07/14/2016 07/14/16 | For Rent | $3,300 | 0.0% | -- |
| 07/12/2016 07/12/16 | Off Market | $3,300 | -- | -- |
| 07/06/2016 07/06/16 | For Rent | $3,300 | 0.0% | -- |
| 05/09/2016 05/09/16 | Pending | -- | -- | -- |
| 04/20/2016 04/20/16 | For Sale | $749,995 | -- | $449 / Sq Ft |
Tax History Compared to Growth
Tax History
| Year | Tax Paid | Tax Assessment Tax Assessment Total Assessment is a certain percentage of the fair market value that is determined by local assessors to be the total taxable value of land and additions on the property. | Land | Improvement |
|---|---|---|---|---|
| 2024 | $9,011 | $847,565 | $555,404 | $292,161 |
| 2023 | $8,800 | $830,947 | $544,514 | $286,433 |
| 2022 | $8,643 | $814,654 | $533,837 | $280,817 |
| 2021 | $8,471 | $798,681 | $523,370 | $275,311 |
| 2020 | $8,395 | $790,492 | $518,003 | $272,489 |
| 2019 | $8,389 | $774,993 | $507,846 | $267,147 |
| 2018 | $8,232 | $759,798 | $497,889 | $261,909 |
| 2017 | $8,068 | $744,900 | $488,126 | $256,774 |
| 2016 | $6,693 | $645,418 | $380,370 | $265,048 |
| 2015 | $6,621 | $635,724 | $374,657 | $261,067 |
| 2014 | $674 | $62,368 | $62,368 | $0 |
Agents Affiliated with this Home
-

Seller's Agent in 2021
Stephanie Young
Coldwell Banker Realty
(714) 251-3612
4 in this area
220 Total Sales
-
M
Buyer's Agent in 2021
Mila Gubin
Aspero Realty, Inc
(714) 352-6390
11 in this area
31 Total Sales
-

Buyer Co-Listing Agent in 2021
Zak Doan
Aspero Realty, Inc
(949) 280-6109
127 in this area
225 Total Sales
-
J
Seller Co-Listing Agent in 2017
Julei Sisk
Engel & Völkers Newport Beach
-

Buyer's Agent in 2017
Molly Peterson
Regency Real Estate Brokers
(949) 275-4779
64 Total Sales
Map
Source: California Regional Multiple Listing Service (CRMLS)
MLS Number: OC16083124
APN: 610-452-09
