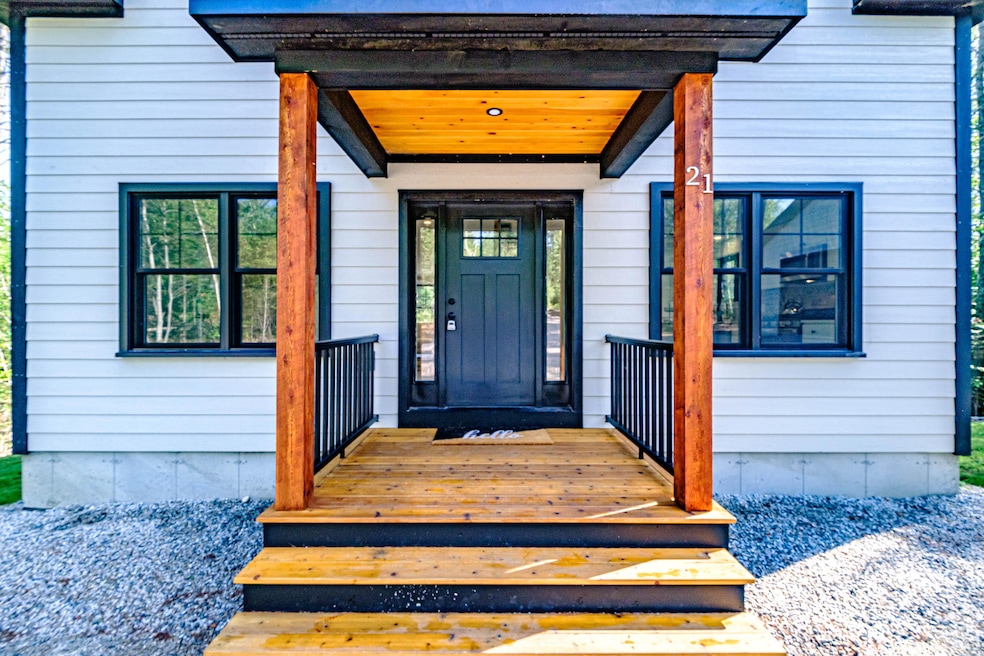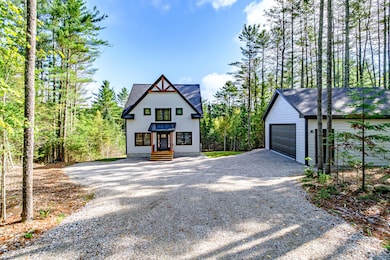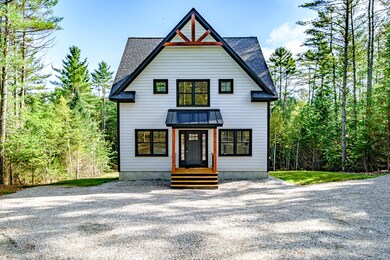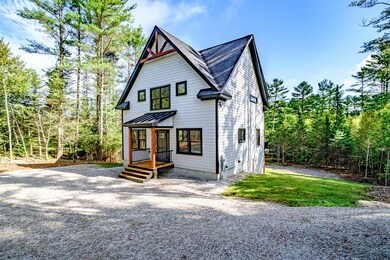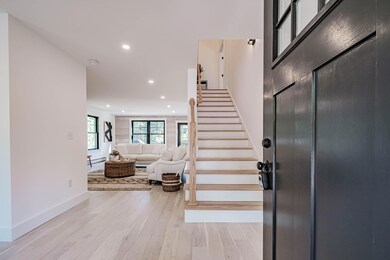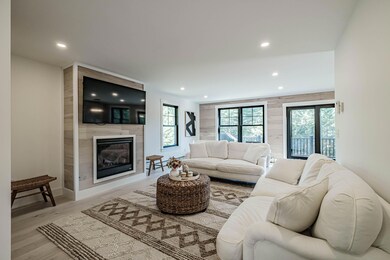The spacious open concept living area features large windows that flood the space with natural light. A gourmet kitchen with stainless steel appliances, quartz countertops open to the dining room makes entertaining a breeze. The cozy yet elegant living room centers around a fireplace perfect for après-ski evenings or quiet winter nights. On the second level there are three bedrooms one of which is an en-suite with a beautiful tile shower. There is another full bath on the second level. In the basement there is a large media room with another bedroom and a full bath with laundry. Back yard has an amazing fire pit. There is a hot tub located under the spacious deck. All of this makes the outdoor area a great space for year round enjoyment. The garage gives you space for storing and a place to keep items out of the elements. Heat pumps on the first and second level makes the home enjoyable during those hot spells. This home is located just two miles from the charming village of Bethel, you'll have easy access to local restaurants, and the historic Bethel Inn. The Inn itself offers year-round activities including an 18-hole golf course, cross-country skiing trails, horse-drawn sleigh rides, fine dining, and more. Outdoor enthusiasts will love being less than 10 minutes from the renowned Sunday River Ski Resort one of New England's premier ski destinations as well as scenic hiking trails, crystal-clear lakes, and rivers perfect for swimming, kayaking, fishing, or floating on a sunny day. Whether you're looking for a full-time residence, a seasonal escape, or a luxury rental opportunity, this mountain retreat offers the best of Western Maine living modern comfort, natural beauty, and four-season adventure right at your doorstep.

