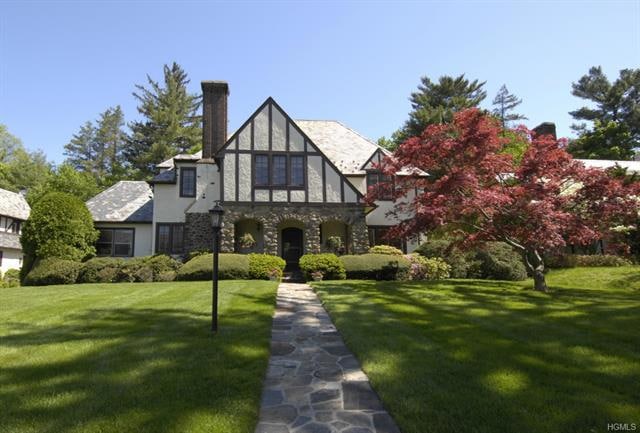
21 Cohawney Rd Scarsdale, NY 10583
Fox Meadow NeighborhoodEstimated Value: $2,660,000 - $3,089,000
Highlights
- Property is near public transit
- Tudor Architecture
- Granite Countertops
- Scarsdale Middle School Rated A+
- 1 Fireplace
- Porch
About This Home
As of October 2014Move right in to this quintessential Fox Meadow tudor. Enjoy a short walk to the elementary school, train station, or just sit back on the stone porch and relax. Great first floor layout with updated kitchen, spacious living and dining rooms and even a laundry room. Second floor has FIVE bedrooms and even a back stair. Third floor has usable recreation room and the entire home has ample closets, storage, and a two-car garage. This well-maintained Scarsdale home has it all!
Last Agent to Sell the Property
Berkshire Hathaway HS NY Prop Brokerage Phone: 914-723-3340 License #10401225166 Listed on: 05/27/2014

Home Details
Home Type
- Single Family
Est. Annual Taxes
- $29,545
Year Built
- Built in 1926
Lot Details
- 0.29
Parking
- 2 Car Attached Garage
Home Design
- Tudor Architecture
- Frame Construction
- Stone Siding
- Stucco
Interior Spaces
- 3,542 Sq Ft Home
- 1 Fireplace
Kitchen
- Oven
- Granite Countertops
Bedrooms and Bathrooms
- 5 Bedrooms
- Powder Room
Basement
- Walk-Out Basement
- Basement Fills Entire Space Under The House
Schools
- Fox Meadow Elementary School
- Scarsdale Middle School
- Scarsdale Senior High School
Utilities
- Window Unit Cooling System
- Central Air
- Hot Water Heating System
- Heating System Uses Natural Gas
- Heating System Uses Oil
Additional Features
- Porch
- 0.29 Acre Lot
- Property is near public transit
Listing and Financial Details
- Exclusions: Chandelier(s)
- Assessor Parcel Number 5001-004-007-00116-000-0000
Ownership History
Purchase Details
Home Financials for this Owner
Home Financials are based on the most recent Mortgage that was taken out on this home.Similar Homes in Scarsdale, NY
Home Values in the Area
Average Home Value in this Area
Purchase History
| Date | Buyer | Sale Price | Title Company |
|---|---|---|---|
| Spencer Trevor | $1,575,000 | First American Title Ins Co |
Mortgage History
| Date | Status | Borrower | Loan Amount |
|---|---|---|---|
| Open | Spencer Trevor | $22,500 | |
| Open | Spencer Trebor | $236,000 | |
| Open | Spencer Trevor | $1,338,750 |
Property History
| Date | Event | Price | Change | Sq Ft Price |
|---|---|---|---|---|
| 10/07/2014 10/07/14 | Sold | $1,575,000 | -10.0% | $445 / Sq Ft |
| 08/07/2014 08/07/14 | Pending | -- | -- | -- |
| 05/27/2014 05/27/14 | For Sale | $1,749,500 | -- | $494 / Sq Ft |
Tax History Compared to Growth
Tax History
| Year | Tax Paid | Tax Assessment Tax Assessment Total Assessment is a certain percentage of the fair market value that is determined by local assessors to be the total taxable value of land and additions on the property. | Land | Improvement |
|---|---|---|---|---|
| 2024 | $49,984 | $1,900,000 | $1,025,000 | $875,000 |
| 2023 | $50,181 | $1,900,000 | $1,025,000 | $875,000 |
| 2022 | $39,137 | $1,900,000 | $1,025,000 | $875,000 |
| 2021 | $46,794 | $1,900,000 | $1,025,000 | $875,000 |
| 2020 | $46,374 | $1,855,250 | $1,025,000 | $830,250 |
| 2019 | $46,088 | $1,855,250 | $1,025,000 | $830,250 |
| 2018 | $51,494 | $1,855,250 | $1,025,000 | $830,250 |
| 2017 | $0 | $1,855,250 | $1,025,000 | $830,250 |
| 2016 | $35,806 | $1,600,000 | $1,025,000 | $575,000 |
| 2015 | -- | $1,485,000 | $1,072,000 | $413,000 |
| 2014 | -- | $1,485,000 | $1,072,000 | $413,000 |
| 2013 | -- | $22,900 | $8,200 | $14,700 |
Agents Affiliated with this Home
-
Jack Miller
J
Seller's Agent in 2014
Jack Miller
Berkshire Hathaway Home Services
(914) 439-5240
4 Total Sales
-
Laura Miller

Buyer's Agent in 2014
Laura Miller
Houlihan Lawrence Inc.
(914) 629-1940
36 in this area
333 Total Sales
Map
Source: OneKey® MLS
MLS Number: KEY4413826
APN: 5001-004-007-00116-000-0000
- 42 Fenimore Rd
- 9 Dobbs Terrace
- 114 Brewster Rd
- 4 Ridgecrest E
- 38 Chesterfield Rd
- 2 Lorraine Place
- 20 Cambridge Rd
- 49 Brite Ave
- 3 Murray Hill Rd
- 17 Oxford Rd
- 26 Oxford Rd
- 6 Cooper Rd
- 29 Hampton Rd
- 177 E Hartsdale Ave Unit 5L
- 8 Club Way
- 8 Cooper Rd
- 180 E Hartsdale Ave Unit 1G
- 180 E Hartsdale Ave Unit 1D
- 68 Greenacres Ave
- 52 Rockledge Rd Unit 2A
