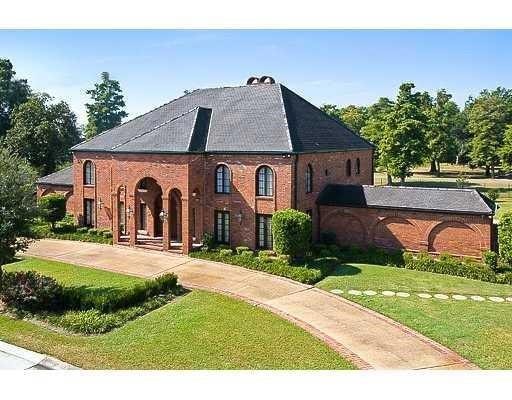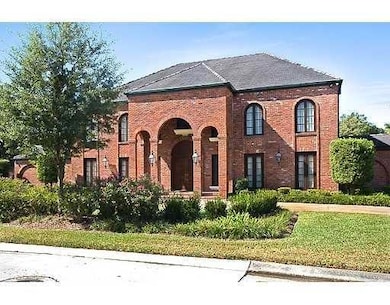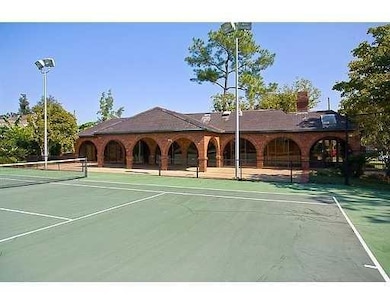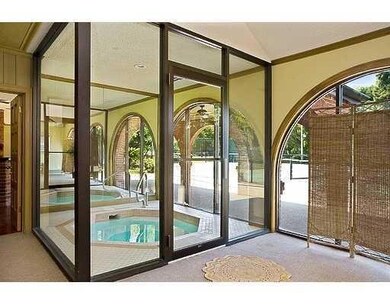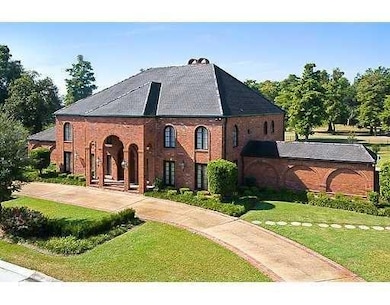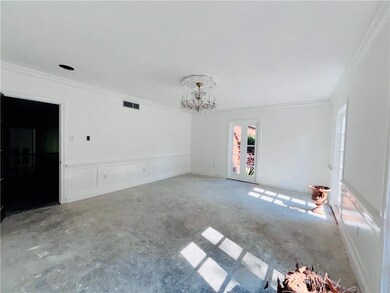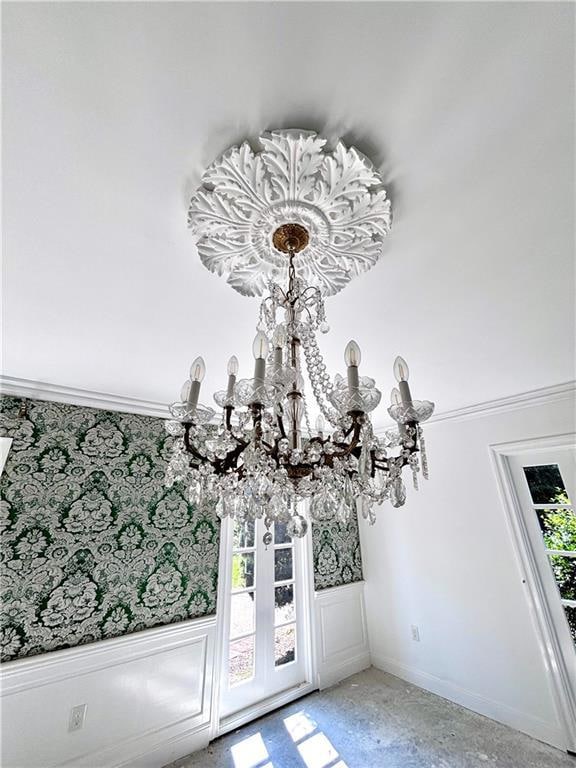
21 Colony Rd Gretna, LA 70056
Timberlane NeighborhoodEstimated payment $5,147/month
Highlights
- Indoor Spa
- Cabana
- Oversized Lot
- Gretna No. 2 Academy for Advanced Studies Rated A
- Clubhouse
- Central Heating and Cooling System
About This Home
CONTRACTORS, BUILDERS, DESIGNERS MUST SEE! Priced to sell. Grand home home on 3 lots overlooking golf course. The main house comprised of 5 bedrooms, 5 full baths, 2 half baths, study, game room, formal dining, 2 story great room with fireplace, wet bar, & covered patio. Paneling removed & sheetrock redone throughout home. Primary bedroom & bath completely renovated with Turkish tile. Needs finishing touches. Kitchen needs updating. Upper and lower level floors needed. Pool needs work. Pool house has sauna, enclosed jacuzzi, entertainment room, wetbar, full bath, and exercise room overlooking tennis courts. Bring ideas & offers! Listing consist of main home, pool house, private tennis court on property grounds, 3 car attached garage, and inground pool. BANKRUPTCY OFFERS MUST SAY, " SUBJECT TO COURT APPROVAL" SELLER/COURT WILL NOT ENTERTAIN LOW OFFERS
Living area off main house is 6873 sq ft plus 3 car garage, total 8178 cabana 2094 sq ft. Measurements are approximate.
Listing Agent
Anthony Posey Properties, Inc License #NOM:995703940 Listed on: 04/09/2025
Home Details
Home Type
- Single Family
Est. Annual Taxes
- $1,450
Year Built
- Built in 1974
Lot Details
- Oversized Lot
- Property is in average condition
HOA Fees
- $46 Monthly HOA Fees
Parking
- 3 Parking Spaces
Home Design
- Brick Exterior Construction
- Slab Foundation
- Slate Roof
Interior Spaces
- 8,453 Sq Ft Home
- 2-Story Property
- Wood Burning Fireplace
- Indoor Spa
Bedrooms and Bathrooms
- 5 Bedrooms
Pool
- Cabana
- In Ground Pool
Location
- Outside City Limits
Utilities
- Central Heating and Cooling System
- Internet Available
Listing and Financial Details
- Assessor Parcel Number 7005621colonyrd
Community Details
Overview
- Timberlane Subdivision
- Mandatory home owners association
Amenities
- Clubhouse
Map
Home Values in the Area
Average Home Value in this Area
Tax History
| Year | Tax Paid | Tax Assessment Tax Assessment Total Assessment is a certain percentage of the fair market value that is determined by local assessors to be the total taxable value of land and additions on the property. | Land | Improvement |
|---|---|---|---|---|
| 2024 | $1,450 | $76,000 | $13,490 | $62,510 |
| 2023 | $13,371 | $76,000 | $13,490 | $62,510 |
| 2022 | $13,120 | $76,000 | $13,490 | $62,510 |
| 2021 | $12,584 | $76,000 | $13,490 | $62,510 |
| 2020 | $10,322 | $60,200 | $13,490 | $46,710 |
| 2019 | $10,456 | $60,000 | $13,490 | $46,510 |
| 2018 | $5,675 | $60,000 | $13,490 | $46,510 |
| 2017 | $7,200 | $60,000 | $13,490 | $46,510 |
| 2016 | $7,146 | $60,000 | $13,490 | $46,510 |
| 2015 | $8,817 | $60,000 | $13,490 | $46,510 |
| 2014 | $8,817 | $60,000 | $13,490 | $46,510 |
Property History
| Date | Event | Price | Change | Sq Ft Price |
|---|---|---|---|---|
| 04/09/2025 04/09/25 | For Sale | $900,000 | -9.1% | $106 / Sq Ft |
| 06/28/2013 06/28/13 | Sold | -- | -- | -- |
| 05/29/2013 05/29/13 | Pending | -- | -- | -- |
| 02/14/2013 02/14/13 | For Sale | $990,000 | -- | $121 / Sq Ft |
Purchase History
| Date | Type | Sale Price | Title Company |
|---|---|---|---|
| Public Action Common In Florida Clerks Tax Deed Or Tax Deeds Or Property Sold For Taxes | $4,747 | None Listed On Document | |
| Deed | $800,000 | Crescent Title Llc |
Mortgage History
| Date | Status | Loan Amount | Loan Type |
|---|---|---|---|
| Previous Owner | $20,000,000 | Future Advance Clause Open End Mortgage | |
| Previous Owner | $681,600 | Future Advance Clause Open End Mortgage | |
| Previous Owner | $3,000,000 | Future Advance Clause Open End Mortgage |
Similar Homes in Gretna, LA
Source: Gulf South Real Estate Information Network
MLS Number: 2495824
APN: 0200005881
- 173 Creagan Ave
- 2700 Whitney Ave
- 1499 Central Park Blvd
- 214 Brett Dr
- 1537 Abbey Rd Unit B
- 2201 Manhattan Blvd
- 1500 Lorene Dr
- 753 Hickory St
- 804 Guardian Ave
- 2033 S Glencove Ln
- 901 Gretna Blvd
- 2715 Huey P Long Ave Unit B
- 1784 Carol Sue Ave
- 701 Fairfield Ave
- 1645 Carol Sue Ave
- 1581 Carol Sue Ave Unit 210
- 1581 Carol Sue Ave Unit 207
- 1581 Carol Sue Ave Unit 208
- 1581 Carol Sue Ave Unit 209
- 1581 Carol Sue Ave Unit 213
