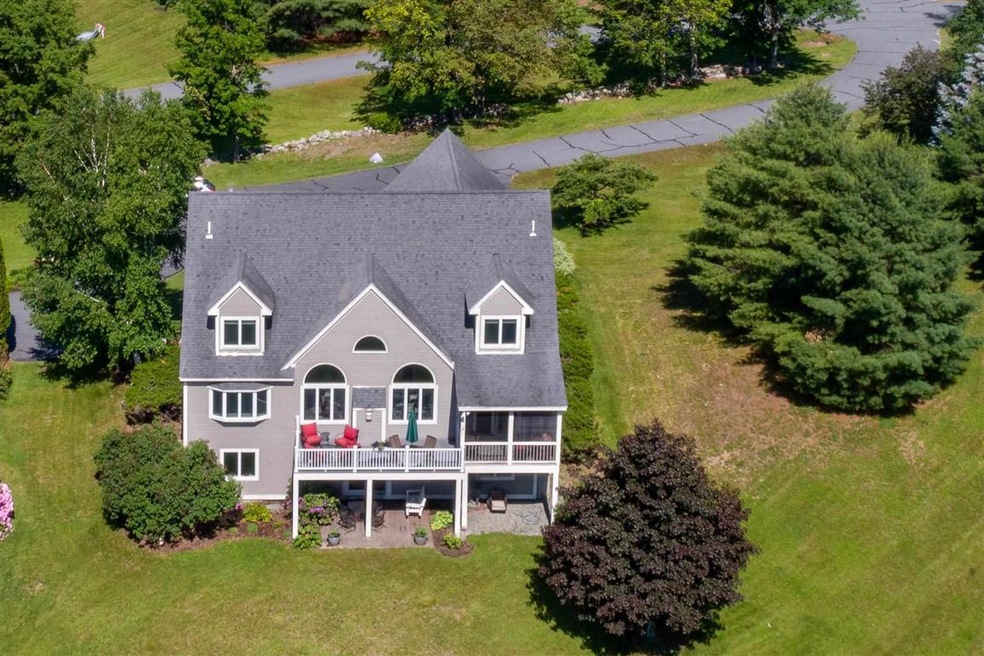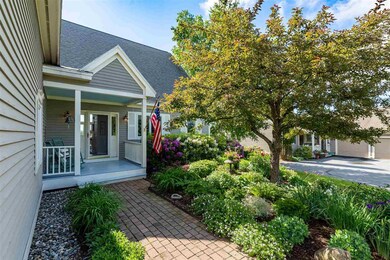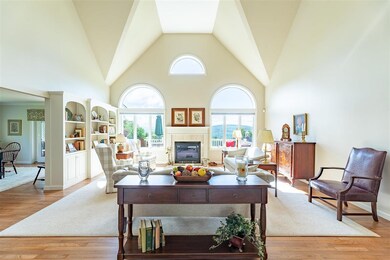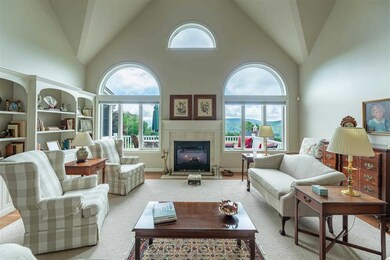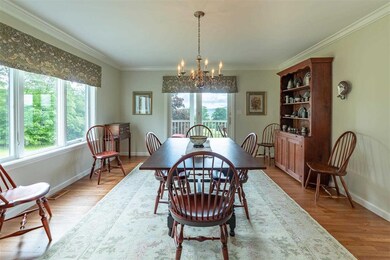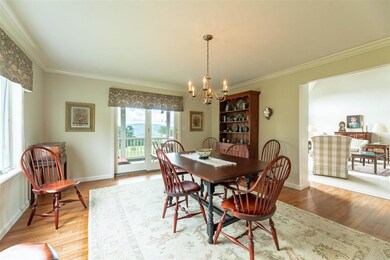
21 Corbin Ct Grantham, NH 03753
Highlights
- Deck
- Contemporary Architecture
- Wood Flooring
- Grantham Village School Rated A
- Cathedral Ceiling
- Screened Porch
About This Home
As of April 2025Situated on over 91 gorgeous acres, this beautiful/custom built free standing condominium has stunning mountain views from almost all its rooms. The classic kitchen opens onto a gracious dining room that flows onto a cozy screen porch and open deck, all with views. The large 1st floor master bedroom has an en suite bath and his and hers closets. A 1st floor cozy TV room makes a wonderful place to be on a rainy evening. On the 2nd floor, there are 3 bedrooms, a full bath and an open loft/library/study. The lower walk out level is perfect for hobbies and storage. A wonderful community with beautiful gardens and a private swimming pool-Even the pool area has views! Showings start Friday, 6/18 at 9 am. All offers must be in by Sunday, 6/20 at 5 pm.
Last Agent to Sell the Property
LindeMac Real Estate License #008091 Listed on: 06/16/2021
Property Details
Home Type
- Condominium
Est. Annual Taxes
- $7,968
Year Built
- Built in 1998
Lot Details
- Landscaped
HOA Fees
- $608 Monthly HOA Fees
Parking
- 2 Car Direct Access Garage
- Dry Walled Garage
- Automatic Garage Door Opener
Home Design
- Contemporary Architecture
- Concrete Foundation
- Poured Concrete
- Wood Frame Construction
- Shingle Roof
- Wood Siding
- Clap Board Siding
Interior Spaces
- 2,878 Sq Ft Home
- 1.5-Story Property
- Cathedral Ceiling
- Ceiling Fan
- Gas Fireplace
- Blinds
- Drapes & Rods
- Combination Kitchen and Dining Room
- Screened Porch
- Property Views
Kitchen
- Gas Cooktop
- Stove
- Microwave
- Dishwasher
Flooring
- Wood
- Carpet
- Tile
Bedrooms and Bathrooms
- 3 Bedrooms
Laundry
- Laundry on main level
- Dryer
- Washer
Basement
- Walk-Out Basement
- Connecting Stairway
- Interior and Exterior Basement Entry
- Basement Storage
- Natural lighting in basement
Outdoor Features
- Deck
- Patio
Utilities
- Forced Air Heating System
- Heating System Uses Gas
- Liquid Propane Gas Water Heater
- Community Sewer or Septic
- High Speed Internet
- Cable TV Available
Community Details
- Association fees include plowing, recreation, sewer, trash, water
- Gray Ledges Condos
- Gray Ledges Subdivision
Listing and Financial Details
- Legal Lot and Block 013 / 001
Ownership History
Purchase Details
Home Financials for this Owner
Home Financials are based on the most recent Mortgage that was taken out on this home.Purchase Details
Home Financials for this Owner
Home Financials are based on the most recent Mortgage that was taken out on this home.Purchase Details
Home Financials for this Owner
Home Financials are based on the most recent Mortgage that was taken out on this home.Purchase Details
Similar Homes in Grantham, NH
Home Values in the Area
Average Home Value in this Area
Purchase History
| Date | Type | Sale Price | Title Company |
|---|---|---|---|
| Warranty Deed | $640,000 | None Available | |
| Warranty Deed | $640,000 | None Available | |
| Warranty Deed | $509,000 | None Available | |
| Warranty Deed | $509,000 | None Available | |
| Warranty Deed | $299,000 | -- | |
| Warranty Deed | $299,000 | -- | |
| Warranty Deed | $274,400 | -- | |
| Warranty Deed | $274,400 | -- |
Mortgage History
| Date | Status | Loan Amount | Loan Type |
|---|---|---|---|
| Open | $385,000 | Stand Alone Refi Refinance Of Original Loan | |
| Closed | $320,000 | Stand Alone Refi Refinance Of Original Loan | |
| Previous Owner | $239,200 | New Conventional |
Property History
| Date | Event | Price | Change | Sq Ft Price |
|---|---|---|---|---|
| 04/18/2025 04/18/25 | Sold | $685,000 | +1.5% | $238 / Sq Ft |
| 02/13/2025 02/13/25 | Pending | -- | -- | -- |
| 02/13/2025 02/13/25 | Pending | -- | -- | -- |
| 02/07/2025 02/07/25 | For Sale | $675,000 | 0.0% | $235 / Sq Ft |
| 02/05/2025 02/05/25 | For Sale | $675,000 | +32.6% | $235 / Sq Ft |
| 09/15/2021 09/15/21 | Sold | $509,000 | +2.0% | $177 / Sq Ft |
| 06/20/2021 06/20/21 | Pending | -- | -- | -- |
| 06/16/2021 06/16/21 | For Sale | $499,000 | -- | $173 / Sq Ft |
Tax History Compared to Growth
Tax History
| Year | Tax Paid | Tax Assessment Tax Assessment Total Assessment is a certain percentage of the fair market value that is determined by local assessors to be the total taxable value of land and additions on the property. | Land | Improvement |
|---|---|---|---|---|
| 2024 | $9,183 | $468,300 | $0 | $468,300 |
| 2023 | $8,237 | $468,300 | $0 | $468,300 |
| 2022 | $7,699 | $468,300 | $0 | $468,300 |
| 2021 | $7,784 | $339,600 | $0 | $339,600 |
| 2020 | $7,967 | $339,600 | $0 | $339,600 |
| 2019 | $7,580 | $293,100 | $0 | $293,100 |
| 2018 | $7,647 | $293,100 | $0 | $293,100 |
| 2017 | $6,919 | $291,700 | $0 | $291,700 |
| 2016 | $6,954 | $291,700 | $0 | $291,700 |
| 2015 | $7,036 | $291,700 | $0 | $291,700 |
| 2014 | $7,020 | $315,200 | $0 | $315,200 |
| 2013 | $6,758 | $315,200 | $0 | $315,200 |
Agents Affiliated with this Home
-
Kim Bumstead
K
Seller's Agent in 2025
Kim Bumstead
Coldwell Banker LIFESTYLES - Grantham
(603) 566-7333
30 Total Sales
-
Leah McLaughry

Buyer's Agent in 2025
Leah McLaughry
Four Seasons Sotheby's Int'l Realty
(603) 359-8622
120 Total Sales
-
Linde McNamara

Seller's Agent in 2021
Linde McNamara
LindeMac Real Estate
(603) 277-0067
106 Total Sales
-
Carol Shepherd

Buyer's Agent in 2021
Carol Shepherd
C.G. Shepherd Realty, LLC
(603) 568-0880
276 Total Sales
Map
Source: PrimeMLS
MLS Number: 4867040
APN: GRNT-000232-000000-000001-000013
- 35 Sturgis Cir
- 52 Jericho Rd
- 6 Brookside Dr Unit 6
- 52 New Hampshire 114
- 3 Brookside Dr
- 987 Dunbar Hill Rd
- 9 Cradle Hill Ln Unit Lot 9
- 8 Cradle Hill Ln Unit Lot 8
- 50 Doc's Dr
- 19A Bouldervale Rd
- 49 Longwood Dr
- 27 Spring Valley Dr
- 29 Eagle Dr
- 33 Eagle Dr
- 57 Greensward Dr
- 27 Eagle Dr
- 35 Walton Heath Dr
- 6 Nightingale Ln
- 128 Bouldervale Rd
- 96 Greensward Dr
