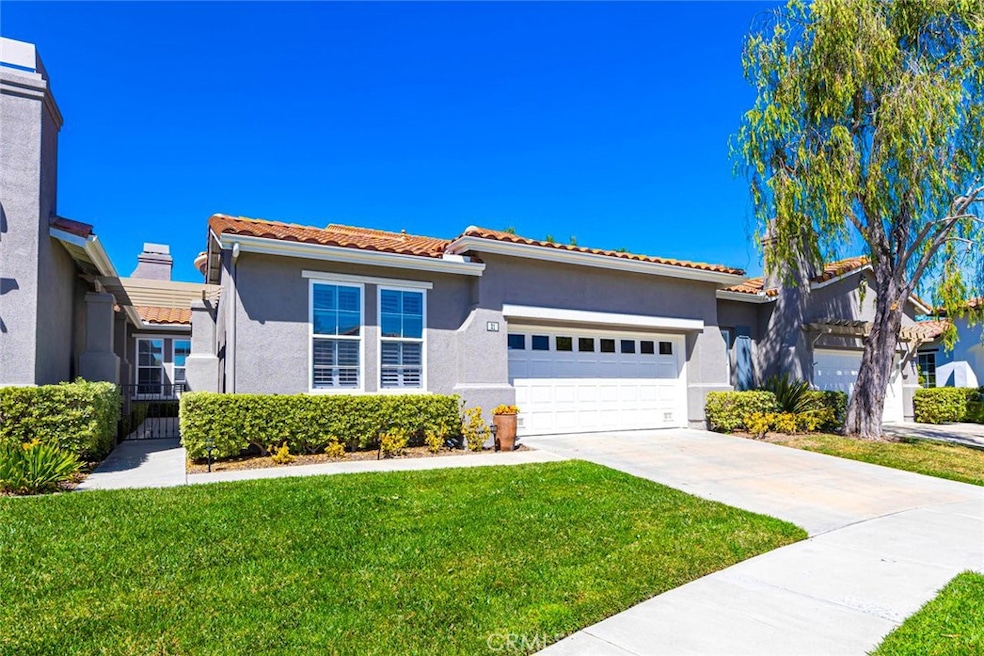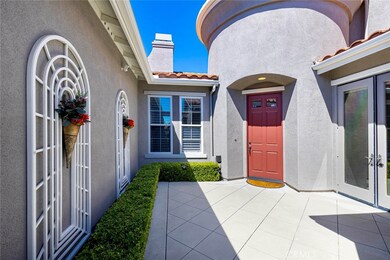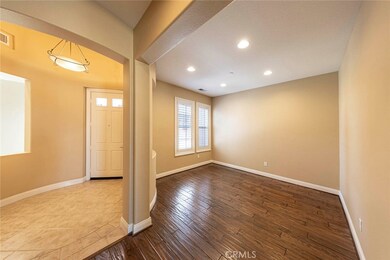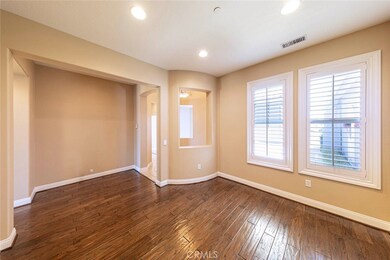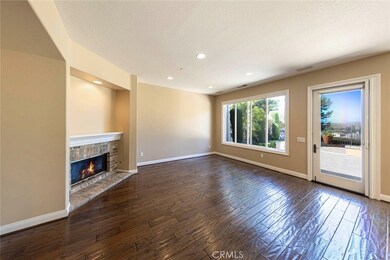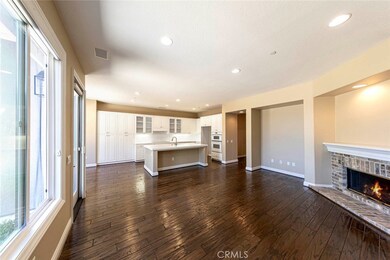
21 Corte Pinturas San Clemente, CA 92673
Talega NeighborhoodHighlights
- Fitness Center
- No Units Above
- Gated Community
- In Ground Pool
- Senior Community
- City Lights View
About This Home
As of October 2024This charming single-level residence is in the highly sought-after community of Sea Garden in The Gallery at Talega, a gated 55+ neighborhood offering endless activities and amenities.
This beautifully maintained home features 2 bedrooms, 2.5 baths, and an office with French doors that overlook the front courtyard and can be used as a third bedroom, library, or retreat. A separate dining room off the kitchen provides another great option for flex space. The kitchen boasts an oversized island and breakfast nook, and opens to the family room, complete with an inviting fireplace.
Priced competitively, this home spans approximately 2,000 sq. ft. and exudes quality and care from the moment you enter the welcoming front gated courtyard. The owners have lovingly maintained and upgraded the home. Additional features include PEX piping, warm wood flooring, a low maintenance rear yard with convenient sitting walls, an inside laundry room with a sink and a two-car garage equipped with built-in storage and overhead cabinets.
Residents of The Gallery enjoy resort-style living with a wide range of amenities and social activities, including a clubhouse with an outdoor lounge, fitness center, various meeting and activity rooms, bocce ball, croquet field, billiard tables, putting green, and a beautiful pool and spa. The community also overlooks an 18-hole golf course designed by Fred Couples. Welcome Home!
Last Agent to Sell the Property
Re/Max Coastal Homes Brokerage Phone: 949-293-3236 License #01181253 Listed on: 09/19/2024

Last Buyer's Agent
Re/Max Coastal Homes Brokerage Phone: 949-293-3236 License #01181253 Listed on: 09/19/2024

Property Details
Home Type
- Condominium
Est. Annual Taxes
- $11,043
Year Built
- Built in 2000
Lot Details
- Property fronts a private road
- No Units Above
- No Units Located Below
- Two or More Common Walls
- Sprinkler System
- Private Yard
- Back and Front Yard
HOA Fees
Parking
- 2 Car Direct Access Garage
- Parking Available
- Driveway
- Automatic Gate
Property Views
- City Lights
- Hills
- Neighborhood
Home Design
- Traditional Architecture
- Planned Development
- Slab Foundation
- Tile Roof
- Concrete Roof
Interior Spaces
- 2,045 Sq Ft Home
- 1-Story Property
- Open Floorplan
- Recessed Lighting
- Double Pane Windows
- Blinds
- French Doors
- Entryway
- Family Room with Fireplace
- Family Room Off Kitchen
- Dining Room
- Storage
Kitchen
- Breakfast Area or Nook
- Open to Family Room
- Breakfast Bar
- Self-Cleaning Oven
- Microwave
- Dishwasher
- Kitchen Island
- Disposal
Flooring
- Wood
- Carpet
- Tile
Bedrooms and Bathrooms
- 2 Main Level Bedrooms
- Walk-In Closet
- Dressing Area
- Bathroom on Main Level
- Makeup or Vanity Space
- Dual Vanity Sinks in Primary Bathroom
- Private Water Closet
- Bathtub with Shower
- Walk-in Shower
- Exhaust Fan In Bathroom
Laundry
- Laundry Room
- Dryer
- Washer
Home Security
Accessible Home Design
- Accessibility Features
- No Interior Steps
Pool
- In Ground Pool
- In Ground Spa
Outdoor Features
- Concrete Porch or Patio
- Exterior Lighting
Utilities
- Central Heating and Cooling System
- Vented Exhaust Fan
- Natural Gas Connected
- Cable TV Available
Listing and Financial Details
- Tax Lot 75
- Tax Tract Number 15967
- Assessor Parcel Number 93373357
- Seller Considering Concessions
Community Details
Overview
- Senior Community
- Front Yard Maintenance
- 41 Units
- Talega Gallery Association, Phone Number (949) 361-4685
- Talega Association
- Seagarden Subdivision
Amenities
- Clubhouse
- Banquet Facilities
- Billiard Room
- Meeting Room
- Card Room
Recreation
- Tennis Courts
- Pickleball Courts
- Bocce Ball Court
- Fitness Center
- Community Pool
- Community Spa
- Hiking Trails
- Bike Trail
Security
- Controlled Access
- Gated Community
- Carbon Monoxide Detectors
- Fire and Smoke Detector
- Fire Sprinkler System
Ownership History
Purchase Details
Home Financials for this Owner
Home Financials are based on the most recent Mortgage that was taken out on this home.Purchase Details
Purchase Details
Purchase Details
Home Financials for this Owner
Home Financials are based on the most recent Mortgage that was taken out on this home.Purchase Details
Purchase Details
Home Financials for this Owner
Home Financials are based on the most recent Mortgage that was taken out on this home.Similar Homes in San Clemente, CA
Home Values in the Area
Average Home Value in this Area
Purchase History
| Date | Type | Sale Price | Title Company |
|---|---|---|---|
| Grant Deed | $1,250,000 | First American Title | |
| Interfamily Deed Transfer | -- | First American Title Company | |
| Grant Deed | $685,000 | First American Title Company | |
| Interfamily Deed Transfer | -- | First American Title Co | |
| Interfamily Deed Transfer | -- | -- | |
| Grant Deed | $437,000 | First American Title Co |
Mortgage History
| Date | Status | Loan Amount | Loan Type |
|---|---|---|---|
| Open | $962,129 | New Conventional | |
| Previous Owner | $260,000 | Purchase Money Mortgage | |
| Previous Owner | $260,000 | Unknown | |
| Previous Owner | $260,000 | No Value Available |
Property History
| Date | Event | Price | Change | Sq Ft Price |
|---|---|---|---|---|
| 10/30/2024 10/30/24 | Sold | $1,250,000 | 0.0% | $611 / Sq Ft |
| 09/25/2024 09/25/24 | Pending | -- | -- | -- |
| 09/19/2024 09/19/24 | For Sale | $1,250,000 | -- | $611 / Sq Ft |
Tax History Compared to Growth
Tax History
| Year | Tax Paid | Tax Assessment Tax Assessment Total Assessment is a certain percentage of the fair market value that is determined by local assessors to be the total taxable value of land and additions on the property. | Land | Improvement |
|---|---|---|---|---|
| 2024 | $11,043 | $954,824 | $699,188 | $255,636 |
| 2023 | $9,881 | $846,885 | $640,348 | $206,537 |
| 2022 | $9,687 | $830,280 | $627,792 | $202,488 |
| 2021 | $9,491 | $814,000 | $615,482 | $198,518 |
| 2020 | $9,470 | $814,000 | $615,482 | $198,518 |
| 2019 | $9,416 | $814,000 | $615,482 | $198,518 |
| 2018 | $8,713 | $747,000 | $548,482 | $198,518 |
| 2017 | $8,682 | $747,000 | $548,482 | $198,518 |
| 2016 | $8,411 | $696,000 | $497,482 | $198,518 |
| 2015 | $8,427 | $696,000 | $497,482 | $198,518 |
| 2014 | $7,765 | $632,150 | $433,632 | $198,518 |
Agents Affiliated with this Home
-
Sandy Marquez

Seller's Agent in 2024
Sandy Marquez
RE/MAX
(949) 293-3236
20 in this area
121 Total Sales
Map
Source: California Regional Multiple Listing Service (CRMLS)
MLS Number: OC24193183
APN: 933-733-57
- 18 Corte Sevilla
- 2 Corte Rivera
- 3 Camino Del Prado
- 10 Corte Vizcaya
- 4 Corte Vizcaya
- 7 Corte Abertura
- 33 Calle Boveda
- 18 Calle Pacifica
- 103 Corte Tierra Bella
- 15 Via Cancion
- 21 Calle Vista Del Sol
- 19 Calle Altea
- 106 Via Sabinas
- 306 Camino Mira Monte
- 114 Via Monte Picayo
- 62 Paseo Rosa
- 94 Paseo Vista Unit 85B
- 107 Plaza Via Sol
- 53 Calle Careyes
- 35 Calle Careyes
