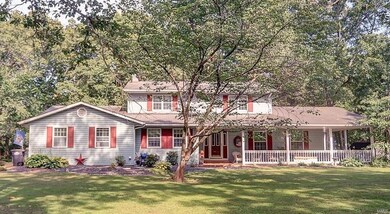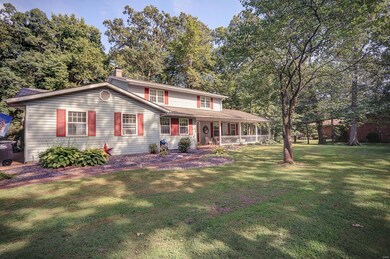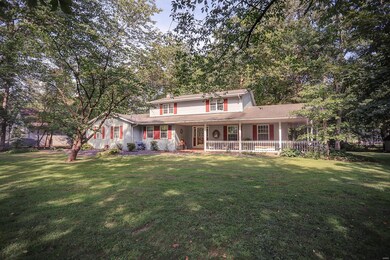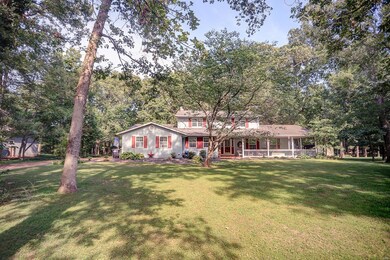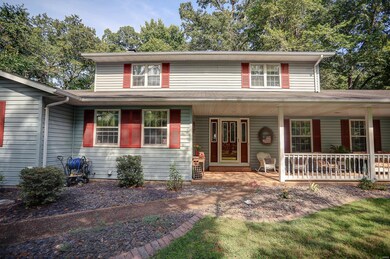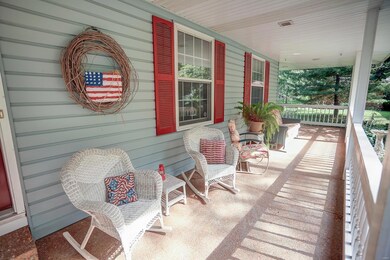
21 Creekwoods Trail Highland, IL 62249
Estimated Value: $314,636 - $382,000
Highlights
- Tennis Courts
- Backs to Trees or Woods
- Den
- Traditional Architecture
- Bonus Room
- Covered patio or porch
About This Home
As of July 20206/07/20 OPEN HOUSE CANCELLED - Home Under Contract - From the moment you arrive, you're drawn to the inviting wrap-around front porch & tree lined lot of this traditional 2 story home. Main floor features living rm w/access to wrap around porch & open to dining room, leading to lg eat-in kitchen. Family rm w/built-ins & gas fireplace opens to lg patio w/ fenced in backyard. Main floor also hosts lg laundry rm & powder rm. The office (w/window a/c & electric heater - no duct work) w/private exterior entrance. Master bedrm w/ walk-in closet & master bath, 2 addt. bedrms & full bath complete 2nd floor. Lower level has 2nd spacious family rm, work area (desk & built-in's), bonus rm (perfect as a non-conforming 4th bedrm, craft/workout rm) leading to a 3rd full bath. LL also offers lg unfinished storage area & 'walk-up' stairs to backyard. Roof new in 11/19. Home has central vac. Sellers offering home warranty. Neighborhood tennis courts, lots to love.
Last Agent to Sell the Property
RE/MAX Alliance License #475.169636 Listed on: 08/08/2019
Home Details
Home Type
- Single Family
Est. Annual Taxes
- $4,995
Year Built
- Built in 1987
Lot Details
- 0.74 Acre Lot
- Lot Dimensions are 103.8 x 261.1
- Chain Link Fence
- Backs to Trees or Woods
HOA Fees
- $8 Monthly HOA Fees
Parking
- 3 Car Attached Garage
- Side or Rear Entrance to Parking
- Garage Door Opener
Home Design
- Traditional Architecture
- Vinyl Siding
Interior Spaces
- 2-Story Property
- Central Vacuum
- Built-in Bookshelves
- Gas Fireplace
- Insulated Windows
- Window Treatments
- Bay Window
- Six Panel Doors
- Entrance Foyer
- Family Room with Fireplace
- Living Room
- Formal Dining Room
- Den
- Bonus Room
- Laundry on main level
Kitchen
- Eat-In Kitchen
- Gas Oven or Range
- Microwave
- Dishwasher
- Disposal
Bedrooms and Bathrooms
- 3 Bedrooms
- Possible Extra Bedroom
- Walk-In Closet
- Separate Shower in Primary Bathroom
Partially Finished Basement
- Basement Fills Entire Space Under The House
- Walk-Up Access
Outdoor Features
- Tennis Courts
- Covered patio or porch
Schools
- Highland Dist 5 Elementary And Middle School
- Highland School
Utilities
- Forced Air Heating and Cooling System
- Heating System Uses Gas
- Gas Water Heater
Listing and Financial Details
- Assessor Parcel Number 02-2-18-21-02-201-016
Ownership History
Purchase Details
Home Financials for this Owner
Home Financials are based on the most recent Mortgage that was taken out on this home.Purchase Details
Home Financials for this Owner
Home Financials are based on the most recent Mortgage that was taken out on this home.Similar Homes in Highland, IL
Home Values in the Area
Average Home Value in this Area
Purchase History
| Date | Buyer | Sale Price | Title Company |
|---|---|---|---|
| Bogacki Cynthia L | $255,000 | Community Title | |
| Poths William Bard | $258,000 | First American Title Ins Co |
Mortgage History
| Date | Status | Borrower | Loan Amount |
|---|---|---|---|
| Open | Bogacki Benjamin T | $24,226 | |
| Open | Bogacki Cynthia L | $260,762 | |
| Previous Owner | Poths William Brad | $180,000 | |
| Previous Owner | Poths William Bard | $206,300 |
Property History
| Date | Event | Price | Change | Sq Ft Price |
|---|---|---|---|---|
| 07/10/2020 07/10/20 | Sold | $254,900 | +2.0% | $81 / Sq Ft |
| 05/20/2020 05/20/20 | Price Changed | $249,900 | -3.7% | $79 / Sq Ft |
| 05/05/2020 05/05/20 | Price Changed | $259,400 | -0.2% | $82 / Sq Ft |
| 04/17/2020 04/17/20 | For Sale | $259,900 | 0.0% | $83 / Sq Ft |
| 03/17/2020 03/17/20 | Pending | -- | -- | -- |
| 01/09/2020 01/09/20 | Price Changed | $259,900 | -1.9% | $83 / Sq Ft |
| 09/17/2019 09/17/19 | Price Changed | $265,000 | -1.9% | $84 / Sq Ft |
| 08/08/2019 08/08/19 | For Sale | $270,000 | -- | $86 / Sq Ft |
Tax History Compared to Growth
Tax History
| Year | Tax Paid | Tax Assessment Tax Assessment Total Assessment is a certain percentage of the fair market value that is determined by local assessors to be the total taxable value of land and additions on the property. | Land | Improvement |
|---|---|---|---|---|
| 2023 | $4,995 | $89,840 | $13,710 | $76,130 |
| 2022 | $4,995 | $82,970 | $12,660 | $70,310 |
| 2021 | $4,494 | $77,020 | $11,750 | $65,270 |
| 2020 | $4,346 | $74,110 | $11,310 | $62,800 |
| 2019 | $4,236 | $71,560 | $10,920 | $60,640 |
| 2018 | $4,237 | $67,920 | $10,360 | $57,560 |
| 2017 | $4,188 | $67,920 | $10,360 | $57,560 |
| 2016 | $4,231 | $67,920 | $10,360 | $57,560 |
| 2015 | $4,104 | $67,220 | $10,250 | $56,970 |
| 2014 | $4,104 | $67,220 | $10,250 | $56,970 |
| 2013 | $4,104 | $67,220 | $10,250 | $56,970 |
Agents Affiliated with this Home
-
Sherri Patterson

Seller's Agent in 2020
Sherri Patterson
RE/MAX
(618) 978-2129
86 Total Sales
-
Marge Haworth

Buyer's Agent in 2020
Marge Haworth
Market Pro Realty, Inc
(618) 410-9830
159 Total Sales
Map
Source: MARIS MLS
MLS Number: MIS19057524
APN: 02-2-18-21-02-201-016
- 13122 Fawn Creek Rd
- 40 Jason's Pointe
- 0 Prestige Estates Subdivision Unit 23020340
- 2 Bogey Ln
- 90 Elizabeth Terrace
- 3832 Meadow Ln
- 0 Augusta Estates Subdivision Unit 23020334
- 1 State Hwy 160
- 1 Deer Run E
- 105 Northview Dr
- 2600 Pine View Dr
- 2604 Pineview Dr
- 2731 Pine View Dr
- 2728 Pineview Dr
- 2608 Pineview Dr
- 2724 Pineview Dr
- 2727 Pineview Dr
- 2720 Pineview Dr
- 2612 Pineview Dr
- 2723 Pineview Dr
- 21 Creekwoods Trail
- 20 Creekwoods Trail
- 22 Creekwoods Trail
- 23 Shadywoods Ln
- 26 Northwoods Trail
- 15 Creekwoods Trail
- 15 Creekwoods Trail
- 26 Creekwoods Trail
- 25 Northwoods Trail
- 24 Shadywoods Ln
- 19 Creekwoods Trail
- 13 Creekwoods Trail
- 27 Northwoods Trail
- 16 Creekwoods Trail
- 17 Creekwoods Trail
- 18 Creekwoods Trail
- 28 Northwoods Trail
- 12 Shadywoods Ln
- 7 Shadywoods Ln
- 6 Shadywoods Ln

