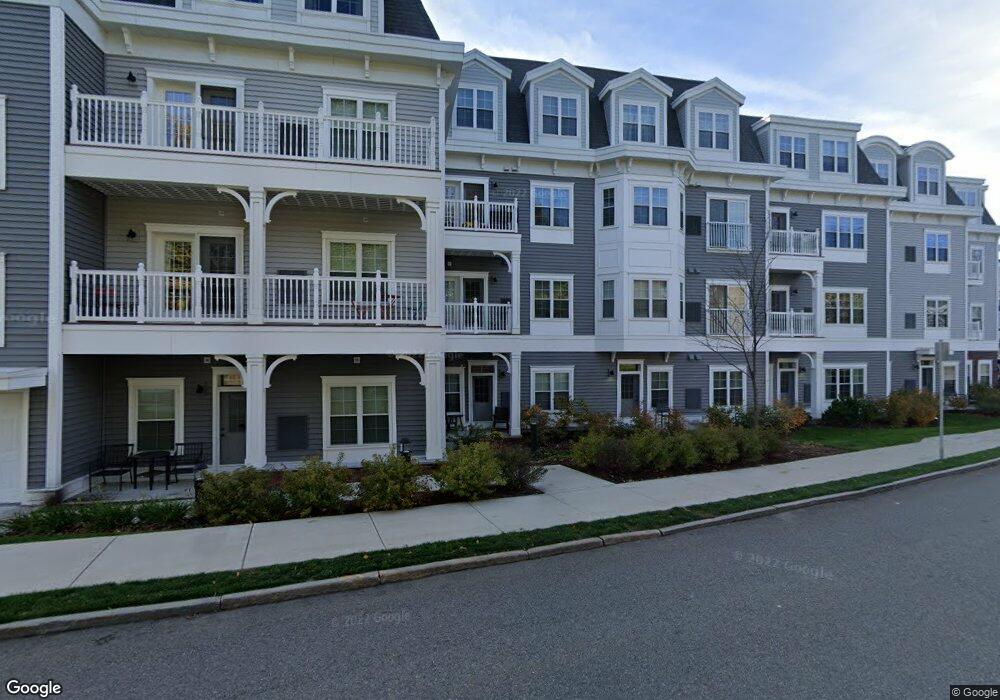21 Crescent St Unit 1430 Wakefield, MA 01880
Downtown Wakefield Neighborhood
1
Bed
2
Baths
822
Sq Ft
1.57
Acres
About This Home
This home is located at 21 Crescent St Unit 1430, Wakefield, MA 01880. 21 Crescent St Unit 1430 is a home located in Middlesex County with nearby schools including Wakefield Memorial High School, St Joseph School, and Odyssey Day School.
Create a Home Valuation Report for This Property
The Home Valuation Report is an in-depth analysis detailing your home's value as well as a comparison with similar homes in the area
Home Values in the Area
Average Home Value in this Area
Tax History Compared to Growth
Map
Nearby Homes
- 51 Crescent St
- 9 Avon St Unit 2
- 24 Park St
- 16 Pleasant St
- 50 Albion St
- 22 Jefferson Rd
- Unit 208 Plan at Wrenly
- Unit 310 Plan at Wrenly
- 62 Foundry St Unit 310
- 62 Foundry St Unit 312
- 62 Foundry St Unit 506
- 62 Foundry St Unit 202
- 62 Foundry St Unit 208
- 62 Foundry St Unit 414
- 62 Foundry St Unit 406
- 62 Foundry St Unit 313
- 6 Avon Ct Unit 2
- 69 Foundry St Unit 416
- 69 Foundry St Unit 310
- 38 Bennett St Unit 3D
- 21 Crescent St
- 21 Crescent St Unit 1434
- 15 Crescent St
- 17 Crescent St
- 19 Crescent St
- 1 Eaton St
- 4 Eaton St Unit 4
- 340 Main St Unit 1
- 340 Main St
- 25 Crescent St
- 3 Eaton St
- 5 Crescent St
- 5 Crescent St Unit 2
- 364 Main St Unit 12
- 364 Main St Unit 11
- 10 Crescent St
- 10 Crescent St Unit 2
- 12 Crescent St
- 316 Main St
- 316 Main St Unit A
