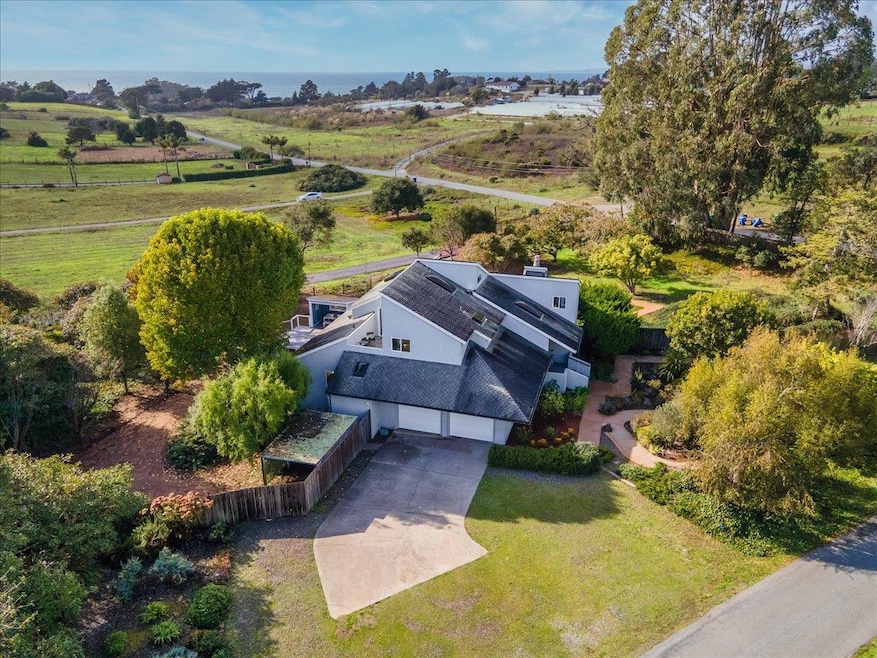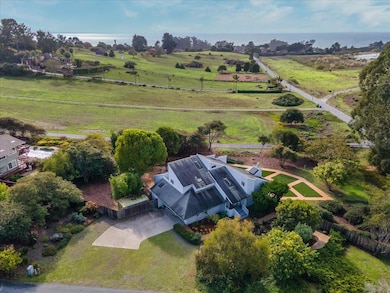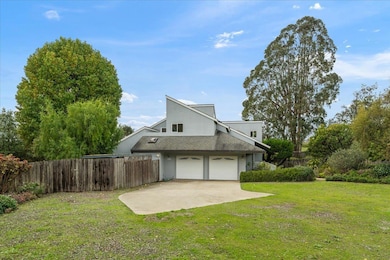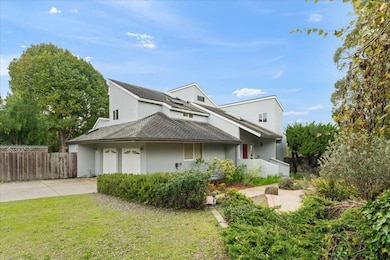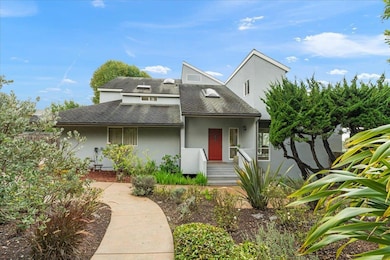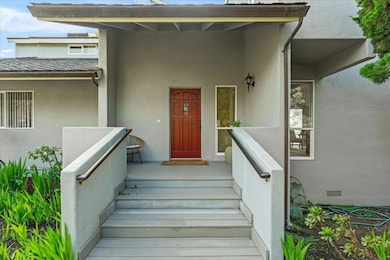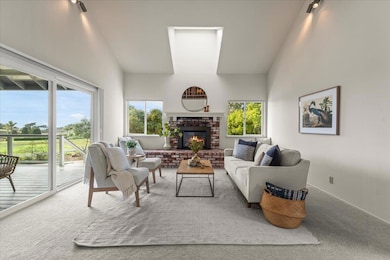21 Crest Ln Watsonville, CA 95076
Estimated payment $10,442/month
Highlights
- Ocean View
- 0.76 Acre Lot
- Vaulted Ceiling
- Aptos High School Rated A-
- Deck
- Main Floor Bedroom
About This Home
Ocean views, pastoral setting and a peaceful private lane define this inviting La Selva Beach home. Thoughtfully designed for comfort and flow, it offers formal living and dining rooms plus a generous kitchen with island, walk-in pantry and floor-to-ceiling windows that frame the rural views. The kitchen opens to a large family room with sliding doors to a covered deck...perfect for al fresco dining and coastal sunsets. A bedroom with a full bath completes the lower level. Upstairs, a bright loft makes an ideal library or office, while the spacious primary suite features vaulted ceilings, skylight, dual vanity and a private deck overlooking ocean, farmland and trees. Two additional bedrooms with vaulted ceilings share a large hall bath and enjoy deck access. Landscaped grounds include meandering pathways and a flat turf play area, all designed for relaxation and entertaining. Just minutes to a nearby trail leading directly to the sand, as well as local shops, schools and amenities, this property offers a rare blend of ocean views, privacy and convenience.
Home Details
Home Type
- Single Family
Year Built
- Built in 1975
Lot Details
- 0.76 Acre Lot
- Wood Fence
- Back Yard
- Zoning described as RA
Parking
- 2 Car Attached Garage
- Off-Street Parking
Property Views
- Ocean
- Bay
- Garden
- Park or Greenbelt
Home Design
- Composition Roof
- Concrete Perimeter Foundation
Interior Spaces
- 2,654 Sq Ft Home
- 2-Story Property
- Vaulted Ceiling
- Skylights
- Gas Log Fireplace
- Living Room with Fireplace
- Formal Dining Room
- Washer and Dryer
Kitchen
- Open to Family Room
- Built-In Oven
- Gas Cooktop
- Dishwasher
- Tile Countertops
Flooring
- Carpet
- Tile
Bedrooms and Bathrooms
- 4 Bedrooms
- Main Floor Bedroom
- Bathroom on Main Level
- 3 Full Bathrooms
- Dual Sinks
- Bathtub with Shower
- Walk-in Shower
Outdoor Features
- Balcony
- Deck
Farming
- Pasture
Utilities
- Forced Air Heating System
- Septic Tank
Listing and Financial Details
- Assessor Parcel Number 046-251-26-000
Map
Home Values in the Area
Average Home Value in this Area
Tax History
| Year | Tax Paid | Tax Assessment Tax Assessment Total Assessment is a certain percentage of the fair market value that is determined by local assessors to be the total taxable value of land and additions on the property. | Land | Improvement |
|---|---|---|---|---|
| 2025 | $8,162 | $736,519 | $441,911 | $294,608 |
| 2023 | $8,034 | $707,919 | $424,751 | $283,168 |
| 2022 | $7,888 | $694,039 | $416,423 | $277,616 |
| 2021 | $7,634 | $680,430 | $408,257 | $272,173 |
| 2020 | $7,523 | $673,453 | $404,071 | $269,382 |
| 2019 | $7,396 | $660,248 | $396,148 | $264,100 |
| 2018 | $7,214 | $647,301 | $388,380 | $258,921 |
| 2017 | $7,162 | $634,609 | $380,765 | $253,844 |
| 2016 | $6,978 | $622,166 | $373,299 | $248,867 |
| 2015 | $6,914 | $612,821 | $367,692 | $245,129 |
| 2014 | $6,768 | $600,816 | $360,489 | $240,327 |
Property History
| Date | Event | Price | List to Sale | Price per Sq Ft |
|---|---|---|---|---|
| 01/28/2026 01/28/26 | Pending | -- | -- | -- |
| 12/09/2025 12/09/25 | Price Changed | $1,895,000 | -5.0% | $714 / Sq Ft |
| 11/18/2025 11/18/25 | For Sale | $1,995,000 | -- | $752 / Sq Ft |
Purchase History
| Date | Type | Sale Price | Title Company |
|---|---|---|---|
| Interfamily Deed Transfer | -- | None Available | |
| Interfamily Deed Transfer | -- | Old Republic Title Company | |
| Interfamily Deed Transfer | -- | Old Republic Title Company | |
| Interfamily Deed Transfer | -- | -- | |
| Interfamily Deed Transfer | -- | Santa Cruz Title Company | |
| Grant Deed | $462,000 | Santa Cruz Title Company |
Mortgage History
| Date | Status | Loan Amount | Loan Type |
|---|---|---|---|
| Open | $197,500 | No Value Available | |
| Closed | $200,000 | No Value Available |
Source: MLSListings
MLS Number: ML82027845
APN: 046-251-26-000
- 100 Crest Dr
- 145 Lindero Dr
- 600 Sea View Terrace
- 665 Sand Dollar Ln
- 753 The Shore Line
- 112 Holiday Dr
- 3 Playa Blvd
- 1 Gray Way
- 481 San Andreas Rd
- 900 E Bel Mar Dr
- 2146 Penasquitas Dr
- 2122 Penasquitas Dr
- 2104 Penasquitas Dr
- 371 Calabasas Rd
- 253 Green Meadow Dr Unit C
- 144 Holm Rd Unit 55
- 144 Holm Rd Unit 93
- 144 Holm Rd Unit 120
- 229 Silver Leaf Dr Unit B
- 40 Eileen St
Ask me questions while you tour the home.
