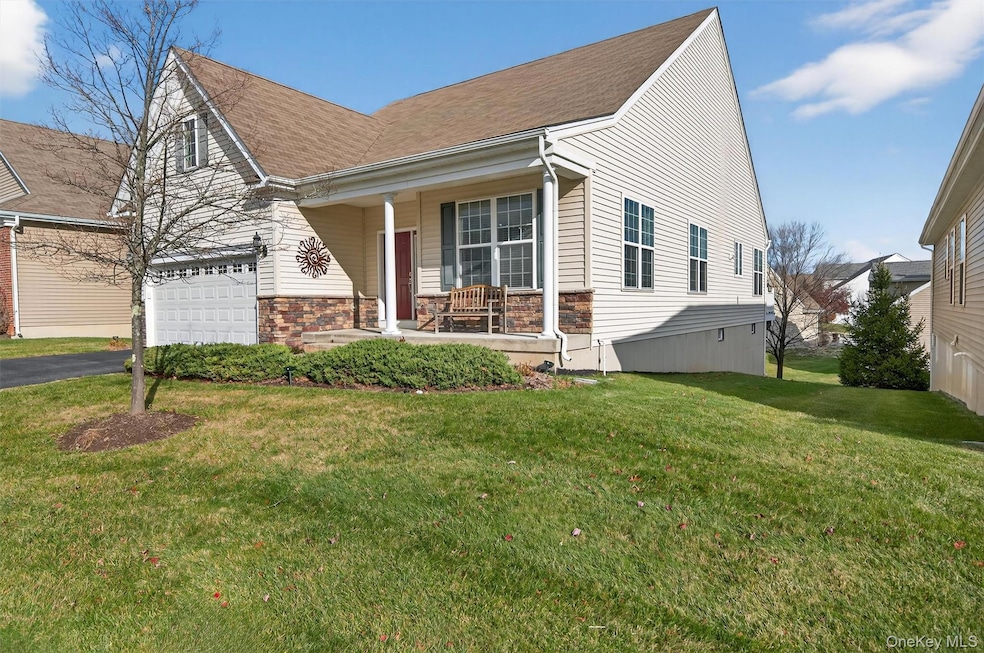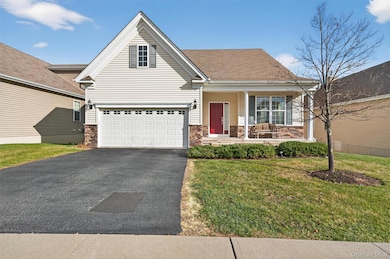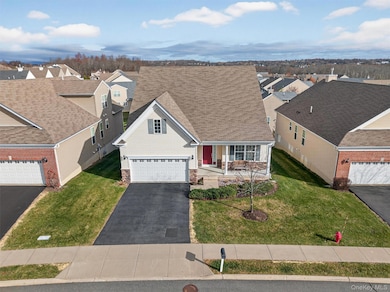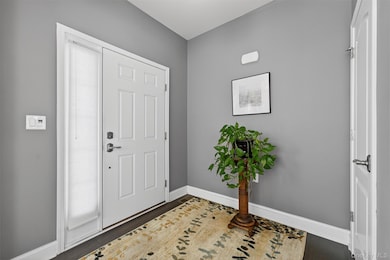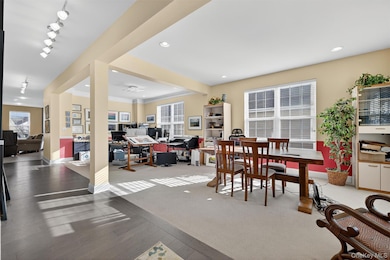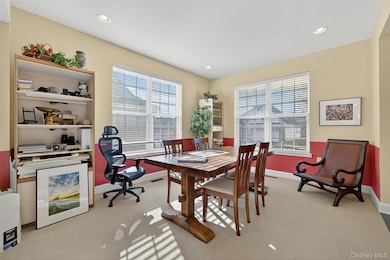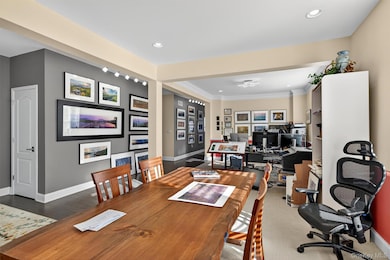21 Cyprus Dr Middletown, NY 10940
Estimated payment $3,675/month
Highlights
- Fitness Center
- Gated Community
- Deck
- Outdoor Pool
- Clubhouse
- Ranch Style House
About This Home
Welcome to Wildflower at Wallkill—offering easy, one-floor living in one of Orange County’s most sought after 55+ active communities. This well-designed Woodbridge model features two bedrooms and two full baths, along with an open living and dining room combination, while the open kitchen and family room area makes everyday living and entertaining effortless! Enjoy the oversized composite deck, perfect for outdoor relaxation and entertaining. The full unfinished walk-out basement is plumbed for a future bathroom, offering incredible potential for additional living or hobby space. This home includes thoughtful upgrades such as engineered flooring, recessed lighting, irrigation system, fiber internet, a water softener and more, all contributing to a comfortable and modern living experience. Wildflowers residents enjoy outstanding amenities including indoor and outdoor pools, a fitness center, tennis and pickleball courts, library space, and a vibrant clubhouse that hosts activities and social gatherings. With a welcoming, friendly vibe and a focus on lifestyle, this community makes it easy to stay active, make new friends, and enjoy every day. Experience the perfect balance of comfort, convenience, and fun!
Listing Agent
RE/MAX Benchmark Realty Group Brokerage Phone: 845-341-0004 License #30SA0943463 Listed on: 11/25/2025

Home Details
Home Type
- Single Family
Est. Annual Taxes
- $4,990
Year Built
- Built in 2016
Lot Details
- 436 Sq Ft Lot
- Landscaped
HOA Fees
- $427 Monthly HOA Fees
Parking
- 2 Car Garage
- Driveway
Home Design
- Ranch Style House
- Vinyl Siding
Interior Spaces
- 1,868 Sq Ft Home
- Recessed Lighting
- Entrance Foyer
- Carpet
- Unfinished Basement
- Basement Fills Entire Space Under The House
Kitchen
- Eat-In Kitchen
- Range
- Microwave
- Kitchen Island
- Granite Countertops
Bedrooms and Bathrooms
- 2 Bedrooms
- En-Suite Primary Bedroom
- Walk-In Closet
- 2 Full Bathrooms
Laundry
- Dryer
- Washer
Outdoor Features
- Outdoor Pool
- Deck
- Porch
Schools
- Presidential Park Elementary School
- Middletown Twin Towers Middle Sch
- Middletown High School
Utilities
- Forced Air Heating and Cooling System
- Underground Utilities
- Natural Gas Connected
- Gas Water Heater
- Water Softener is Owned
- Cable TV Available
Listing and Financial Details
- Assessor Parcel Number 335200-106-000-0001-211.000-0000
Community Details
Overview
- Association fees include common area maintenance, grounds care, pool service, snow removal, trash
- Woodbridge
- Maintained Community
Recreation
- Tennis Courts
- Fitness Center
- Community Pool
Additional Features
- Clubhouse
- Gated Community
Map
Home Values in the Area
Average Home Value in this Area
Property History
| Date | Event | Price | List to Sale | Price per Sq Ft |
|---|---|---|---|---|
| 01/02/2026 01/02/26 | Pending | -- | -- | -- |
| 11/25/2025 11/25/25 | For Sale | $549,900 | -- | $294 / Sq Ft |
Purchase History
| Date | Type | Sale Price | Title Company |
|---|---|---|---|
| Deed | $342,980 | John T. O'Friel |
Mortgage History
| Date | Status | Loan Amount | Loan Type |
|---|---|---|---|
| Open | $295,000 | No Value Available |
Source: OneKey® MLS
MLS Number: 938656
APN: 335200-106-000-0001-211.000-0000
- 43 Woodside Knolls Dr
- 49 Woodside Knolls Dr
- 11 Cobblestone Ln
- 24 3rd St
- 24 Juniper Cir
- 115 Vincent Dr
- 4 Avoncroft Ln
- 15 Clark St
- TBD Silver Lake-Scotchtown Rd
- 57 Overhill Rd
- 14 Kensington Way
- 187 Watkins Ave
- 212 Cottage St
- 36 Bert Crawford Rd
- 79 Bisch Rd
- 143 N Beacon St
- 109 Watkins Ave
- 10 Royce Ave
- 0 Maples Rd Unit KEY883753
- 9 Michele Ct
Ask me questions while you tour the home.
