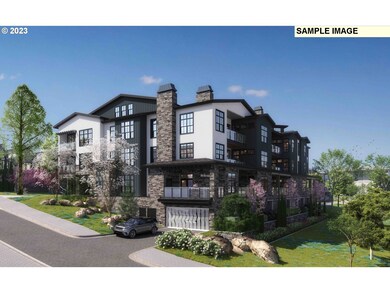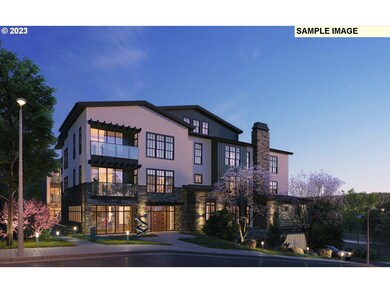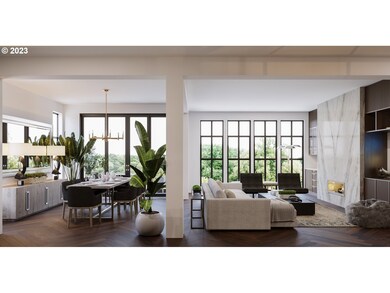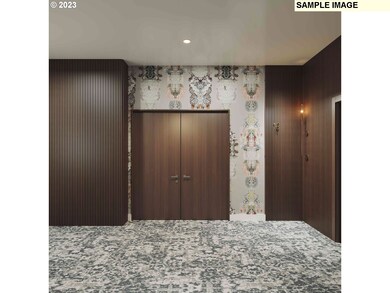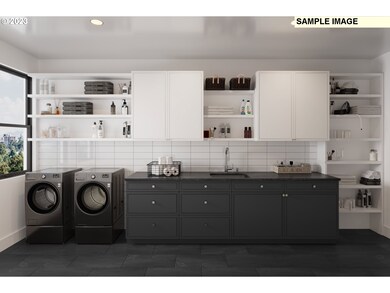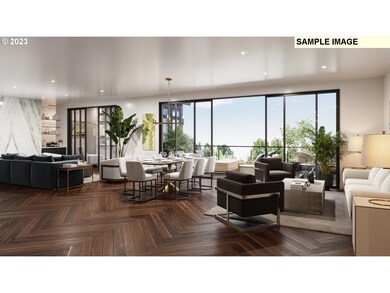
$2,350,000
- 2 Beds
- 2.5 Baths
- 2,279 Sq Ft
- 21 D Ave
- Unit 4
- Lake Oswego, OR
Twelve months of HOA fees covered by the seller.Penthouse living at the bespoke Frances, located in the First Addition neighborhood, just steps from the vibrant downtown Lake Oswego village. This prime location offers an unparalleled lifestyle with convenient access to recreation, charming cafes, and upscale shopping.The meticulously designed floor plan features two elegant bedroom suites, a chef
Jennifer Watson Barnes Portland

