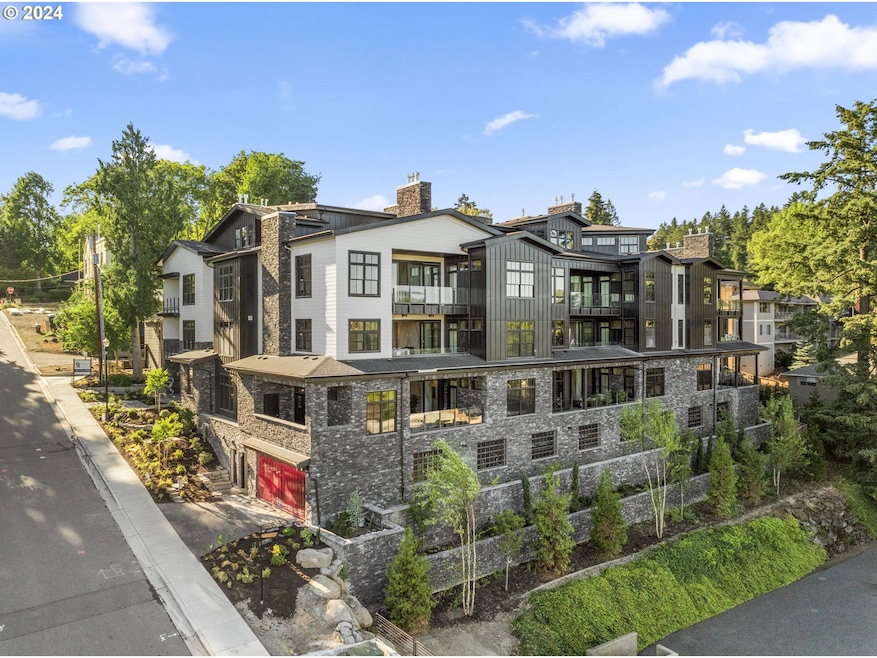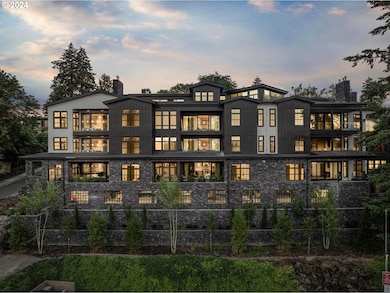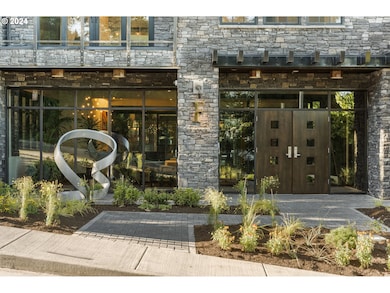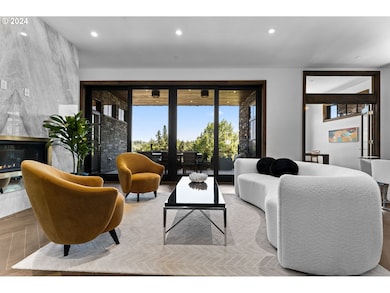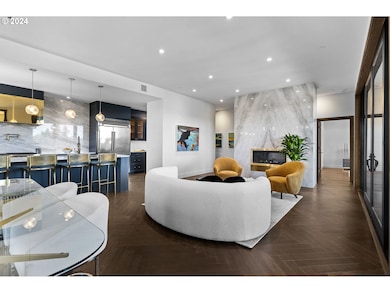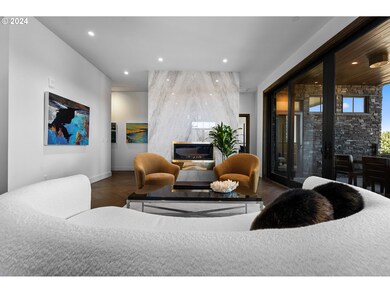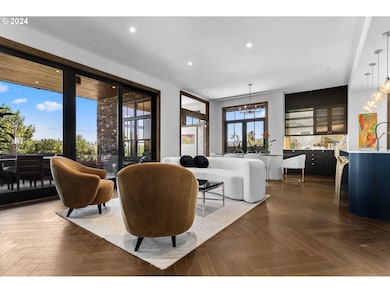Twelve months of HOA fees covered by the seller.Penthouse living at the bespoke Frances, located in the First Addition neighborhood, just steps from the vibrant downtown Lake Oswego village. This prime location offers an unparalleled lifestyle with convenient access to recreation, charming cafes, and upscale shopping.The meticulously designed floor plan features two elegant bedroom suites, a chef and prep kitchen, catering to culinary enthusiasts. The versatile flex space offers opportunities for a library, office, or creative space, while the living room is highlighted by a stunning "floating" fireplace. Two expansive terraces are perfect for relaxation, presenting captivating views of the river, lush trees, and glimpses of the majestic Mt. Hood.Frances showcases a commitment to excellence with luxury materials and finishes. The kitchen boasts book-matched marble slabs that rise from counter to ceiling, complemented by quartz countertops and custom cabinetry crafted by local artisans. The home is adorned with European white oak flooring in a dark walnut stain, featuring a sophisticated herringbone pattern. A built-in wet bar enhances the living area, making it ideal for entertaining. State-of-the-art appliances, including a professional series Sub-Zero refrigerator, dual dishwashers, a 48-inch Wolf range, and double ovens, complete the kitchen ensemble.The primary bedroom suite has two generous walk-in closets, dual vanities, and a porcelain-clad wet room with a soaking tub and terrace access. The secondary bedroom features its own walk-in closet, a step-in shower, and a custom vanity.Residents enjoy exclusive community amenities, including a guest suite, a rooftop terrace and residence lounge, a fully equipped gym, sauna, and an art-infused lobby that delights the senses. The tranquil sensory garden, adorned with sculpture art and a water feature, offers a serene retreat. Each condominium includes one parking space with a lift and additional storage.

