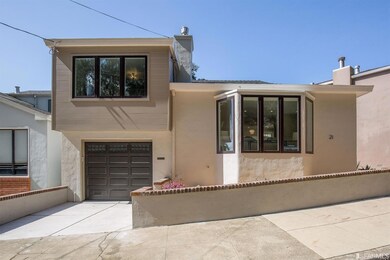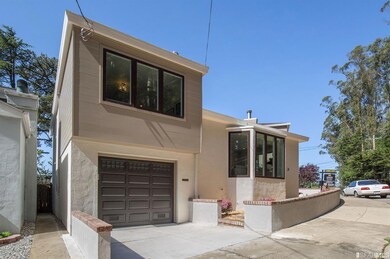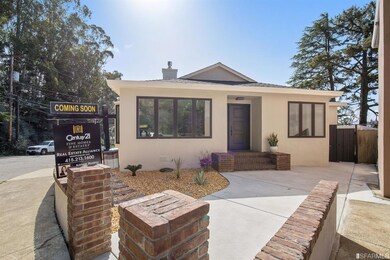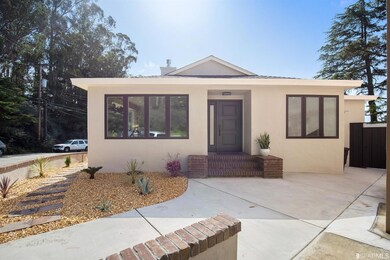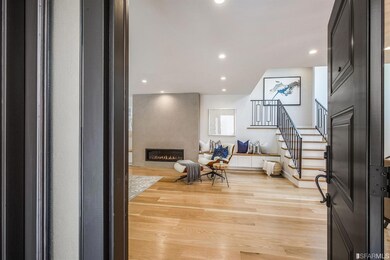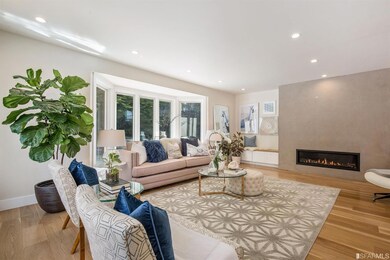
21 Dalewood Way San Francisco, CA 94127
Sherwood Forest NeighborhoodHighlights
- Bay View
- Craftsman Architecture
- Wood Flooring
- Miraloma Elementary School Rated A-
- Private Lot
- 1-minute walk to Mount Davidson Park
About This Home
As of May 2018Elegant luxury living in the heart of serene Sherwood Forest neighborhood. This forest/park-front mid-century home was fully renovated to the highest standards w/luxury amenities. This polished detached home is an entertainer's dream! The main level features a spacious airy open floor plan, plenty of natural light w/a custom gourmet kitchen & formal dining room. The dramatic open staircase w/a large skylight leads up to two bedrooms & one spa-like full bath w/views of the valley and surrounding hills. Lower level offers a large bedroom and a full bath opens up to an easy-care private garden oasis for relaxing & entertaining. One-car attached garage w/interior access & plenty of street parking spaces. Steps to Mt. Davidson Park & 36 Bus.
Home Details
Home Type
- Single Family
Est. Annual Taxes
- $23,047
Year Built
- Built in 1951
Lot Details
- 2,996 Sq Ft Lot
- Landscaped
- Private Lot
- Property is zoned RH-1(D)
Property Views
- Bay
- City Lights
- Mountain
- Forest
- Garden
- Park or Greenbelt
Home Design
- Craftsman Architecture
- Contemporary Architecture
- Ceiling Insulation
- Floor Insulation
- Shingle Roof
- Wood Siding
- Concrete Perimeter Foundation
- Stucco
Interior Spaces
- 1,602 Sq Ft Home
- Multi-Level Property
- Bay Window
- Window Screens
- Living Room with Fireplace
- Formal Dining Room
- Home Office
- Storage Room
- Fire and Smoke Detector
Kitchen
- Range Hood
- Microwave
- Dishwasher
- ENERGY STAR Qualified Appliances
- Disposal
Flooring
- Wood
- Tile
Bedrooms and Bathrooms
- 2 Full Bathrooms
- Dual Flush Toilets
- Low Flow Toliet
- Bathtub with Shower
- Low Flow Shower
- Window or Skylight in Bathroom
Laundry
- Laundry in Garage
- Washer and Dryer Hookup
Parking
- 1 Car Attached Garage
- Garage Door Opener
- Guest Parking
- Open Parking
Utilities
- Central Heating
- Heating System Uses Gas
- Gas Water Heater
Community Details
- Greenbelt
Listing and Financial Details
- Assessor Parcel Number 2994044
Ownership History
Purchase Details
Purchase Details
Home Financials for this Owner
Home Financials are based on the most recent Mortgage that was taken out on this home.Purchase Details
Home Financials for this Owner
Home Financials are based on the most recent Mortgage that was taken out on this home.Similar Homes in San Francisco, CA
Home Values in the Area
Average Home Value in this Area
Purchase History
| Date | Type | Sale Price | Title Company |
|---|---|---|---|
| Grant Deed | -- | -- | |
| Grant Deed | $1,910,000 | Fidelity Title Co Concord | |
| Interfamily Deed Transfer | -- | First American Title Company | |
| Grant Deed | $915,000 | First American Title Company |
Mortgage History
| Date | Status | Loan Amount | Loan Type |
|---|---|---|---|
| Previous Owner | $1,358,000 | New Conventional | |
| Previous Owner | $1,432,500 | New Conventional | |
| Previous Owner | $1,502,000 | New Conventional | |
| Previous Owner | $1,528,000 | New Conventional |
Property History
| Date | Event | Price | Change | Sq Ft Price |
|---|---|---|---|---|
| 05/23/2018 05/23/18 | Sold | $1,910,000 | 0.0% | $1,192 / Sq Ft |
| 05/02/2018 05/02/18 | Pending | -- | -- | -- |
| 04/19/2018 04/19/18 | For Sale | $1,910,000 | +108.7% | $1,192 / Sq Ft |
| 08/31/2016 08/31/16 | Sold | $915,000 | 0.0% | $707 / Sq Ft |
| 08/19/2016 08/19/16 | Pending | -- | -- | -- |
| 03/14/2016 03/14/16 | For Sale | $915,000 | -- | $707 / Sq Ft |
Tax History Compared to Growth
Tax History
| Year | Tax Paid | Tax Assessment Tax Assessment Total Assessment is a certain percentage of the fair market value that is determined by local assessors to be the total taxable value of land and additions on the property. | Land | Improvement |
|---|---|---|---|---|
| 2025 | $23,047 | $1,900,000 | $760,000 | $1,140,000 |
| 2024 | $23,047 | $1,900,000 | $1,140,000 | $760,000 |
| 2023 | $23,142 | $1,900,000 | $1,140,000 | $760,000 |
| 2022 | $21,378 | $1,750,000 | $1,225,000 | $525,000 |
| 2021 | $21,407 | $1,750,000 | $1,225,000 | $525,000 |
| 2020 | $21,164 | $1,700,000 | $1,200,000 | $500,000 |
| 2019 | $23,711 | $1,948,200 | $779,280 | $1,168,920 |
| 2018 | $11,553 | $933,300 | $653,310 | $279,990 |
| 2017 | $11,118 | $915,000 | $640,500 | $274,500 |
| 2016 | $3,034 | $234,443 | $90,017 | $144,426 |
| 2015 | $2,993 | $230,922 | $88,665 | $142,257 |
| 2014 | $2,655 | $226,400 | $86,929 | $139,471 |
Agents Affiliated with this Home
-
Aimee Huang

Seller's Agent in 2018
Aimee Huang
Compass
(415) 819-6580
124 Total Sales
-
Danielle Lazier

Buyer's Agent in 2018
Danielle Lazier
Vivre Real Estate
(415) 431-8888
160 Total Sales
-
Joshua Ortiz
J
Buyer Co-Listing Agent in 2018
Joshua Ortiz
Vivre Real Estate
(415) 660-9955
56 Total Sales
-
Earl Crouse

Seller's Agent in 2016
Earl Crouse
Inactive Office
(949) 916-9700
2 Total Sales
Map
Source: San Francisco Association of REALTORS® MLS
MLS Number: 469635
APN: 2994-044
- 596 Bella Vista Way
- 127 Molimo Dr
- 1007 Portola Dr
- 726 Joost Ave
- 37 Miraloma Dr
- 38 Sequoia Way
- 2 Marne Ave
- 770 Monterey Blvd
- 107 Knockash Hill
- 144 Marietta Dr
- 285 Edgehill Way
- 888 Portola Dr
- 41 Ridgewood Ave
- 200 Colon Ave
- 90 Valdez Ave
- 129 Edgehill Way
- 459 Flood Ave
- 471 Joost Ave
- 17 Santa Monica Way
- 1260 Monterey Blvd

