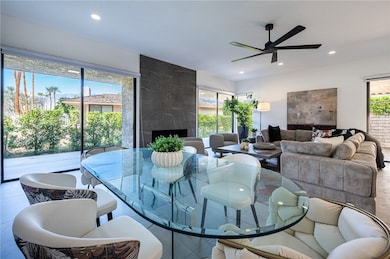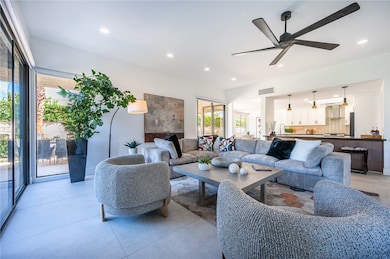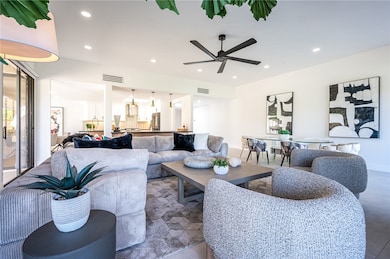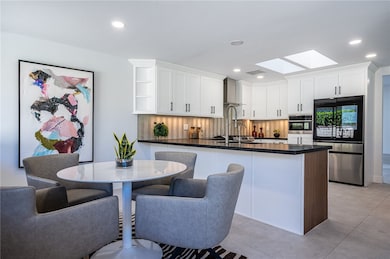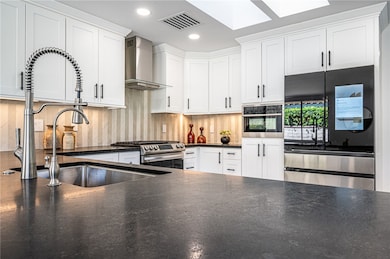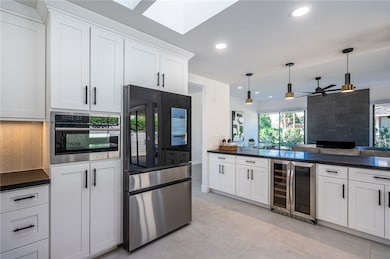21 Dartmouth Dr Rancho Mirage, CA 92270
Estimated payment $9,426/month
Highlights
- Golf Course Community
- Heated In Ground Pool
- Open Floorplan
- Fitness Center
- Golf Course View
- Clubhouse
About This Home
Welcome to 21 Dartmouth Dr! This beautifully reimagined home is located behind the gates of The Springs Country Club, a prestigious golf course community in Rancho Mirage. This home has been meticulously appointed with designer fixtures, electric blinds, thirty-six-inch porcelain tiles, and a stately front door. The kitchen features an island with a wine refrigerator, stone countertops, modern cabinets, and stainless-steel appliances. There are 3 over-sized bedrooms with spacious closets and remodeled ensuite bathrooms. Each room has floor-to-ceiling sliding glass doors that look out to the breathtaking mountain backdrop that is forged beyond the well-manicured community. The Springs private golf course is scheduled to reopen this fall after a transformative sixteen-million-dollar renovation. This home truly captures the best of luxury resort-style living.
Listing Agent
Coldwell Banker Diamond Brokerage Phone: 562-237-0144 License #01947849 Listed on: 09/18/2025

Home Details
Home Type
- Single Family
Est. Annual Taxes
- $9,922
Year Built
- Built in 1980
Lot Details
- 5,227 Sq Ft Lot
- Density is up to 1 Unit/Acre
HOA Fees
- $1,826 Monthly HOA Fees
Parking
- 2 Car Attached Garage
Property Views
- Golf Course
- Mountain
- Desert
- Pool
Home Design
- Entry on the 1st floor
- Planned Development
Interior Spaces
- 3,088 Sq Ft Home
- 1-Story Property
- Open Floorplan
- Entryway
- Living Room with Fireplace
- Pest Guard System
- Stone Countertops
- Laundry Room
Bedrooms and Bathrooms
- 3 Main Level Bedrooms
- Walk-In Closet
- 3 Full Bathrooms
Pool
- Heated In Ground Pool
- Heated Spa
- In Ground Spa
Outdoor Features
- Exterior Lighting
Utilities
- Central Heating and Cooling System
- Cable TV Available
Listing and Financial Details
- Tax Lot 41
- Tax Tract Number 11650
- Assessor Parcel Number 688100042
- $565 per year additional tax assessments
Community Details
Overview
- The Springs Association, Phone Number (760) 328-2131
- The Springs C.C. Subdivision
- Maintained Community
Amenities
- Sauna
- Clubhouse
Recreation
- Golf Course Community
- Tennis Courts
- Pickleball Courts
- Sport Court
- Fitness Center
- Community Pool
- Community Spa
Security
- Security Guard
Map
Home Values in the Area
Average Home Value in this Area
Tax History
| Year | Tax Paid | Tax Assessment Tax Assessment Total Assessment is a certain percentage of the fair market value that is determined by local assessors to be the total taxable value of land and additions on the property. | Land | Improvement |
|---|---|---|---|---|
| 2025 | $9,922 | $744,999 | $186,250 | $558,749 |
| 2023 | $9,922 | $377,522 | $122,761 | $254,761 |
| 2022 | $5,282 | $370,120 | $120,354 | $249,766 |
| 2021 | $5,158 | $362,864 | $117,995 | $244,869 |
| 2020 | $4,904 | $359,145 | $116,786 | $242,359 |
| 2019 | $4,824 | $352,104 | $114,497 | $237,607 |
| 2018 | $4,738 | $345,194 | $112,252 | $232,942 |
| 2017 | $4,671 | $338,426 | $110,051 | $228,375 |
| 2016 | $4,542 | $331,792 | $107,894 | $223,898 |
| 2015 | $4,388 | $326,810 | $106,274 | $220,536 |
| 2014 | $4,355 | $320,411 | $104,194 | $216,217 |
Property History
| Date | Event | Price | List to Sale | Price per Sq Ft | Prior Sale |
|---|---|---|---|---|---|
| 11/14/2025 11/14/25 | Price Changed | $5,500 | -35.3% | $2 / Sq Ft | |
| 09/18/2025 09/18/25 | For Rent | $8,500 | 0.0% | -- | |
| 09/18/2025 09/18/25 | For Sale | $1,285,000 | +74.8% | $416 / Sq Ft | |
| 07/13/2023 07/13/23 | Sold | $735,000 | -2.0% | $238 / Sq Ft | View Prior Sale |
| 07/05/2023 07/05/23 | Pending | -- | -- | -- | |
| 05/12/2023 05/12/23 | For Sale | $750,000 | 0.0% | $243 / Sq Ft | |
| 08/31/2022 08/31/22 | Rented | $7,000 | +7.7% | -- | |
| 08/09/2022 08/09/22 | Price Changed | $6,500 | -7.1% | $2 / Sq Ft | |
| 07/22/2022 07/22/22 | For Rent | $7,000 | -- | -- |
Purchase History
| Date | Type | Sale Price | Title Company |
|---|---|---|---|
| Grant Deed | -- | Western Resources Title | |
| Grant Deed | -- | Western Resources Title | |
| Grant Deed | -- | Western Resources Title | |
| Grant Deed | $745,000 | Lawyers Title | |
| Grant Deed | $735,000 | Orange Coast Title | |
| Interfamily Deed Transfer | -- | None Available | |
| Grant Deed | $256,000 | Benefit Land Title Ins Co | |
| Grant Deed | $275,000 | Orange Coast Title Co |
Mortgage History
| Date | Status | Loan Amount | Loan Type |
|---|---|---|---|
| Open | $645,000 | New Conventional | |
| Previous Owner | $782,200 | New Conventional | |
| Previous Owner | $200,000 | Purchase Money Mortgage |
Source: California Regional Multiple Listing Service (CRMLS)
MLS Number: PW25220954
APN: 688-100-042
- 6 Trojan Ct
- 15 Dartmouth Dr
- 7 Dartmouth Dr
- 26 Stanford Dr
- 16 Villaggio Place
- 132 Columbia Dr
- 9 Wake Forest Ct
- 5 Princeton Dr
- 899 Island Dr Unit 404
- 13 Duke Dr
- 3 Bryn Mawr St
- 133 Columbia Dr
- 5 Seton Ct
- 1 Von Dehn Rd
- 1 Cornell Dr
- 1 Temple Ct
- 9 Swarthmore Ct
- 2 Rutgers Ct
- 900 Island Dr Unit 503
- 900 Island Dr Unit 312
- 8 Tulane Ct
- 4 Dartmouth Dr
- 1 Dartmouth Dr
- 31 Stanford Dr
- 27 Stanford Dr
- 130 Columbia Dr
- 899 Island Dr Unit 110
- 899 Island Dr Unit 102
- 7 Princeton Dr
- 66 Dartmouth Dr
- 140 Columbia Dr
- 900 Island Dr Unit 109
- 900 Island Dr Unit 405
- 900 Island Dr Unit 507
- 900 Island Dr Unit 705
- 2 Cornell Dr
- 23 Duke Dr Unit 23
- 49 Columbia Dr
- 910 Island Dr Unit 113
- 910 Island Dr Unit 302

