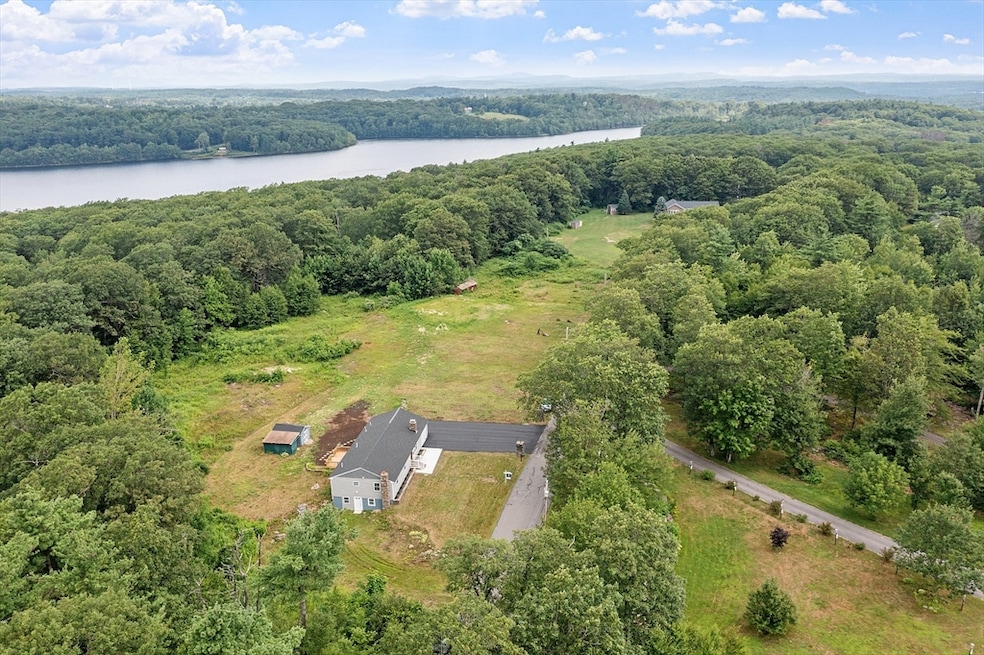21 Davis Rd Westminster, MA 01473
Estimated payment $3,723/month
Highlights
- Hot Property
- Open Floorplan
- Deck
- 2.9 Acre Lot
- Fireplace in Kitchen
- Wood Burning Stove
About This Home
This stunning 4-bedroom, 3-bath residence captures the essence of modern architecture! Completely renovated down to its core, it offers the excellence and atmosphere of a new build. The first floor features elegant hardwood flooring, soaring cathedral ceilings in both the living area and the kitchen, and a contemporary kitchen outfitted with stainless steel appliances. In the heart of the living room lies a breathtaking stone fireplace, setting a cozy and welcoming tone. The primary suite is a sanctuary, boasting a lavish en-suite bathroom and an expansive walk-in closet. The fully revamped basement is equipped with a full bath, bedroom, spacious entertainment area, and a convenient kitchenette. With an independent entrance, the basement is perfect for an in-law suite or additional living quarter. A freshly paved driveway not only enhances the charm but also adds to the home's practicality. A brand-new deck elevates the outdoor experience. This is a Must SEE!!
Home Details
Home Type
- Single Family
Est. Annual Taxes
- $4,956
Year Built
- Built in 1974 | Remodeled
Lot Details
- 2.9 Acre Lot
- Stone Wall
- Level Lot
- Property is zoned RA
Parking
- 1 Car Attached Garage
- Parking Storage or Cabinetry
- Side Facing Garage
- Open Parking
- Off-Street Parking
Home Design
- Ranch Style House
- Frame Construction
- Shingle Roof
- Concrete Perimeter Foundation
Interior Spaces
- Open Floorplan
- Cathedral Ceiling
- Recessed Lighting
- Decorative Lighting
- Wood Burning Stove
- Insulated Windows
- Sliding Doors
- Insulated Doors
- Living Room with Fireplace
- Dining Area
Kitchen
- Range with Range Hood
- Dishwasher
- Wine Refrigerator
- Wine Cooler
- Kitchen Island
- Solid Surface Countertops
- Fireplace in Kitchen
Flooring
- Wood
- Laminate
- Stone
- Ceramic Tile
Bedrooms and Bathrooms
- 4 Bedrooms
- Walk-In Closet
- In-Law or Guest Suite
- 3 Full Bathrooms
- Dual Vanity Sinks in Primary Bathroom
- Bathtub with Shower
- Separate Shower
Laundry
- Laundry on main level
- Washer Hookup
Finished Basement
- Walk-Out Basement
- Basement Fills Entire Space Under The House
- Interior Basement Entry
- Sump Pump
- Block Basement Construction
Eco-Friendly Details
- Energy-Efficient Thermostat
Outdoor Features
- Deck
- Outdoor Storage
Utilities
- Forced Air Heating and Cooling System
- 2 Cooling Zones
- 2 Heating Zones
- Heating System Uses Propane
- 220 Volts
- Private Water Source
- Water Heater
- Private Sewer
Community Details
- No Home Owners Association
- Near Conservation Area
Listing and Financial Details
- Assessor Parcel Number M:149 B: L:14,3649004
Map
Home Values in the Area
Average Home Value in this Area
Tax History
| Year | Tax Paid | Tax Assessment Tax Assessment Total Assessment is a certain percentage of the fair market value that is determined by local assessors to be the total taxable value of land and additions on the property. | Land | Improvement |
|---|---|---|---|---|
| 2025 | $4,956 | $402,900 | $135,900 | $267,000 |
| 2024 | $4,757 | $388,000 | $135,900 | $252,100 |
| 2023 | $4,734 | $362,500 | $127,100 | $235,400 |
| 2022 | $4,734 | $299,600 | $110,800 | $188,800 |
| 2021 | $4,646 | $277,200 | $97,000 | $180,200 |
| 2020 | $3,587 | $258,300 | $88,400 | $169,900 |
| 2019 | $4,448 | $243,700 | $73,800 | $169,900 |
| 2018 | $3,412 | $233,800 | $73,800 | $160,000 |
| 2017 | $4,327 | $237,900 | $73,800 | $164,100 |
| 2016 | $4,241 | $225,800 | $61,700 | $164,100 |
| 2015 | $4,076 | $215,100 | $61,700 | $153,400 |
| 2014 | $4,083 | $215,100 | $61,700 | $153,400 |
Property History
| Date | Event | Price | List to Sale | Price per Sq Ft | Prior Sale |
|---|---|---|---|---|---|
| 11/20/2025 11/20/25 | Price Changed | $629,900 | -3.1% | $266 / Sq Ft | |
| 10/30/2025 10/30/25 | For Sale | $649,900 | +109.6% | $275 / Sq Ft | |
| 03/11/2024 03/11/24 | Sold | $310,000 | +3.3% | $103 / Sq Ft | View Prior Sale |
| 02/27/2024 02/27/24 | Pending | -- | -- | -- | |
| 02/14/2024 02/14/24 | For Sale | $299,999 | -- | $100 / Sq Ft |
Source: MLS Property Information Network (MLS PIN)
MLS Number: 73449814
APN: WMIN-000149-000000-000014
- 240-Lot 2 Davis Rd
- 0 Minott Rd
- Lot A Frog Hollow Rd
- 0 Worcester Rd Unit 73326124
- 17 Leominster St
- 207 W Princeton Rd
- 2 Old Town Farm Rd
- 34 Kent Rd
- 62 Bolton Rd Unit Applewood
- 5 Linda Dr Unit The Connor
- 20 Wachusett Dr
- 15 Pine St
- 82 Narrows Rd
- 45 Bacon St
- 3 Woods Rd
- 26 W Main St
- 47 Newcomb Rd
- 16 Old Mill Cir
- 55 Newcomb Rd
- 100A W Main St
- 94 W Princeton Rd
- 14 Bacon St
- 21 Elliott St Unit 2
- 4 Willard Rd
- 6 Community Way
- 53 Cascade St Unit 1
- 134 Mountain Rd
- 20 Temple St Unit 1
- 110 Ashburnham St Unit 4
- 35 Bernadette St
- 142 Washington St Unit 2
- 306 Franklin Rd Unit 2
- 250 Pine St Unit 3
- 120 Grant St Unit 2
- 39 Dinan Dr Unit 2
- 262 Oak Hill Rd Unit 2
- 19 Lincoln St Unit 2
- 293 Madison St
- 215 Madison St Unit B
- 219 Madison St Unit 2







