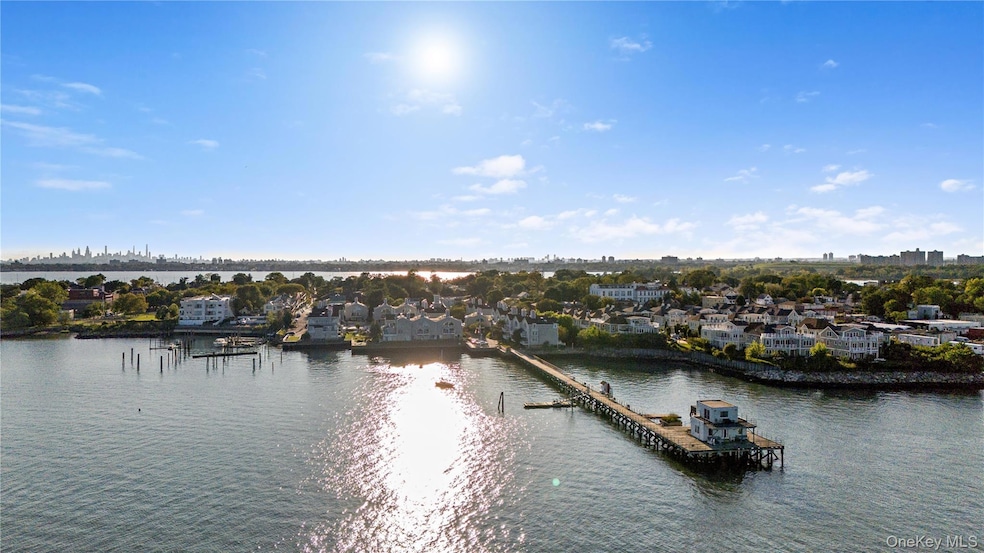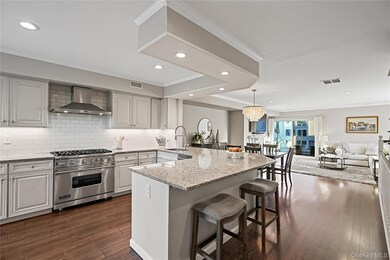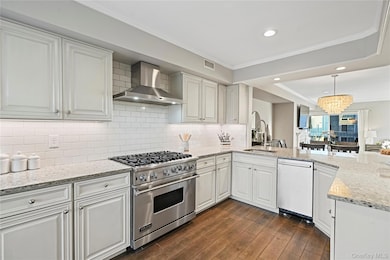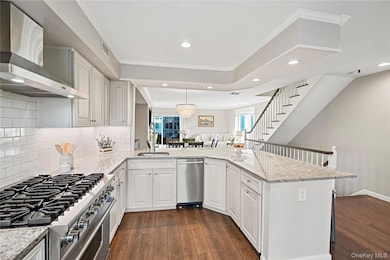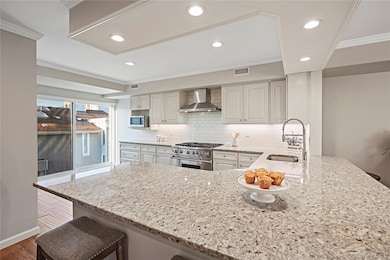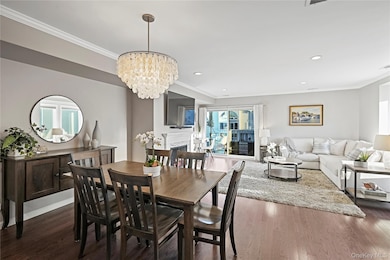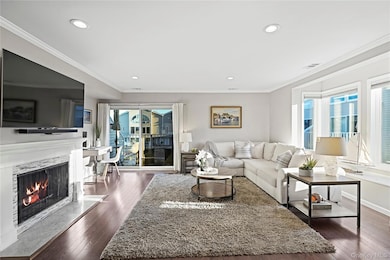21 Deepwater Way Unit 39 Bronx, NY 10464
City Island NeighborhoodEstimated payment $5,432/month
Highlights
- Water Views
- Home fronts a sound
- Gated Community
- Docks
- In Ground Pool
- 3-minute walk to Hawkins Park
About This Home
Yes, you can have it all! Discover the perfect blend of style, comfort, and security in this beautifully maintained tri-level residence located within City Island’s premier gated waterfront enclave. This turnkey 2-bedroom, 2.5-bath home offers modern upgrades, spacious living areas, and breathtaking water views—all designed for effortless, upscale living. The main level encompasses a light-filled living and entertaining space, step into a sun-drenched open-concept living and dining area featuring rich 1/2 inch engineered oak flooring and abundant natural light. The inviting living room boasts a cozy wood-burning fireplace and sliding glass doors that lead to your private balcony—ideal for relaxing with views of the in-ground pool and the sparkling Long Island Sound. The chef’s kitchen is a standout, equipped with top-of-the-line appliances including a Viking 6-burner gas range, Bosch dishwasher, French door refrigerator, granite countertops, and solid wood soft-close cabinetry. An oversized kitchen window brings in additional sunlight, while a stylish updated powder room adds convenience for guests. The second floor offers a spacious primary suite with spectacular water views, oversized windows, a Juliette balcony, generous closet space, and a fully renovated ensuite bathroom featuring a walk-in shower and elegant marble tile flooring. The second bedroom is equally bright and roomy, with two large closets and oversized windows. A beautifully updated hall bath with skylight serves the second bedroom, along with a separate laundry area featuring in-unit washer/dryer, linen closet, and utility closet for added convenience. Custom finishes throughout include crown molding, 3/4 inch solid oak floors and premium Graber window treatments. This home offers modern convenience with central air, forced heat and in -unit laundry, tandem garage parking space, which includes a 120V 20 amp outlet that has been permitted for a class 1 EV charger, and a storage shed. Beyond the residence, enjoy resort-style amenities: an outdoor in-ground pool, a pickleball court, a waterfront clubhouse for your private entertaining needs, dock and direct access to the Long Island Sound, a unit exclusive private mooring is fully transferable. With beach, golf and horse riding facilities near by relax and enjoy this wonderful gated community with 24-hour security and gatehouse attendant. Enjoy the tranquility of waterfront living without sacrificing access to the city. You're just minutes from schools, local shops, restaurants, and multiple transit options including, express bus service to Manhattan, city bus to the #6 subway line and easy access to major transportation links. Your waterfront lifestyle awaits at 21 Deepwater Way. Schedule your private showing today!
Listing Agent
Compass Greater NY, LLC Brokerage Phone: 914-341-1561 License #40ST0890979 Listed on: 09/13/2025

Townhouse Details
Home Type
- Townhome
Est. Annual Taxes
- $8,002
Year Built
- Built in 1986
Lot Details
- Home fronts a sound
- End Unit
- Landscaped
- Garden
HOA Fees
- $1,050 Monthly HOA Fees
Parking
- 2 Car Garage
- Tandem Parking
- Assigned Parking
Home Design
- Frame Construction
Interior Spaces
- 1,558 Sq Ft Home
- 2-Story Property
- Open Floorplan
- Crown Molding
- Recessed Lighting
- Chandelier
- Wood Burning Fireplace
- Blinds
- Entrance Foyer
- Living Room with Fireplace
- Storage
- Wood Flooring
- Water Views
- Security Gate
Kitchen
- Eat-In Kitchen
- Gas Oven
- Gas Range
- Microwave
- Dishwasher
- Stainless Steel Appliances
- Granite Countertops
- Disposal
Bedrooms and Bathrooms
- 2 Bedrooms
- En-Suite Primary Bedroom
- Walk-In Closet
Laundry
- Laundry in Hall
- Dryer
- Washer
Pool
- In Ground Pool
- Fence Around Pool
Outdoor Features
- Docks
- Juliet Balcony
- Courtyard
Location
- Property is near public transit and schools
Schools
- Ps 175 City Island Elementary School
- Soundview Academy For Culture And Scholarship Middle School
- Harry S Truman High School
Utilities
- Forced Air Heating and Cooling System
- Heating System Uses Natural Gas
- Natural Gas Connected
- Gas Water Heater
Listing and Financial Details
- Assessor Parcel Number 05642-1039
Community Details
Overview
- Association fees include common area maintenance, exterior maintenance, grounds care, pool service, snow removal, trash, water
- Maintained Community
- Community Parking
Amenities
- Door to Door Trash Pickup
- Clubhouse
Recreation
- Powered Boats Allowed
- Community Pool
Pet Policy
- Pets Allowed
Security
- Card or Code Access
- Gated Community
Map
Home Values in the Area
Average Home Value in this Area
Tax History
| Year | Tax Paid | Tax Assessment Tax Assessment Total Assessment is a certain percentage of the fair market value that is determined by local assessors to be the total taxable value of land and additions on the property. | Land | Improvement |
|---|---|---|---|---|
| 2025 | $8,002 | $41,189 | $5,647 | $35,542 |
| 2024 | $8,002 | $39,841 | $5,961 | $33,880 |
| 2023 | $7,679 | $37,810 | $5,740 | $32,070 |
| 2022 | $7,121 | $42,141 | $6,944 | $35,197 |
| 2021 | $0 | $38,755 | $6,944 | $31,811 |
| 2020 | $7,265 | $38,605 | $6,944 | $31,661 |
| 2019 | $6,945 | $33,201 | $6,944 | $26,257 |
| 2018 | $6,423 | $31,508 | $6,725 | $24,783 |
| 2017 | $5,760 | $29,725 | $6,944 | $22,781 |
| 2016 | $5,492 | $29,021 | $6,944 | $22,077 |
| 2015 | $3,323 | $28,603 | $6,944 | $21,659 |
| 2014 | $3,323 | $29,155 | $5,694 | $23,461 |
Property History
| Date | Event | Price | List to Sale | Price per Sq Ft |
|---|---|---|---|---|
| 11/11/2025 11/11/25 | Pending | -- | -- | -- |
| 09/13/2025 09/13/25 | For Sale | $699,999 | -- | $449 / Sq Ft |
Purchase History
| Date | Type | Sale Price | Title Company |
|---|---|---|---|
| Deed | $447,500 | -- | |
| Bargain Sale Deed | $208,000 | Custom Title Services Inc |
Mortgage History
| Date | Status | Loan Amount | Loan Type |
|---|---|---|---|
| Open | $225,125 | New Conventional | |
| Previous Owner | $166,400 | Purchase Money Mortgage |
Source: OneKey® MLS
MLS Number: 911308
APN: 05642-1039
- 8 Deepwater Way Unit 63
- 12 Windward Ln Unit 11
- 175 Carroll St
- 170-190 Schofield St Unit 2
- 190 Schofield St
- 18 Windward Ln Unit 17
- 11 Island Point
- 39 Island Point
- 157 Schofield St
- 314 King Ave
- 267 City Island Ave
- 98 Hawkins St
- 104 Fordham St Unit 5
- 97 Hawkins St
- 148 City Island Ave Unit D28
- 158 Reville St
- 104 Tier St
- 223 Ditmars St
- 37 Centre St
- 32A Caroll St Unit 32A
