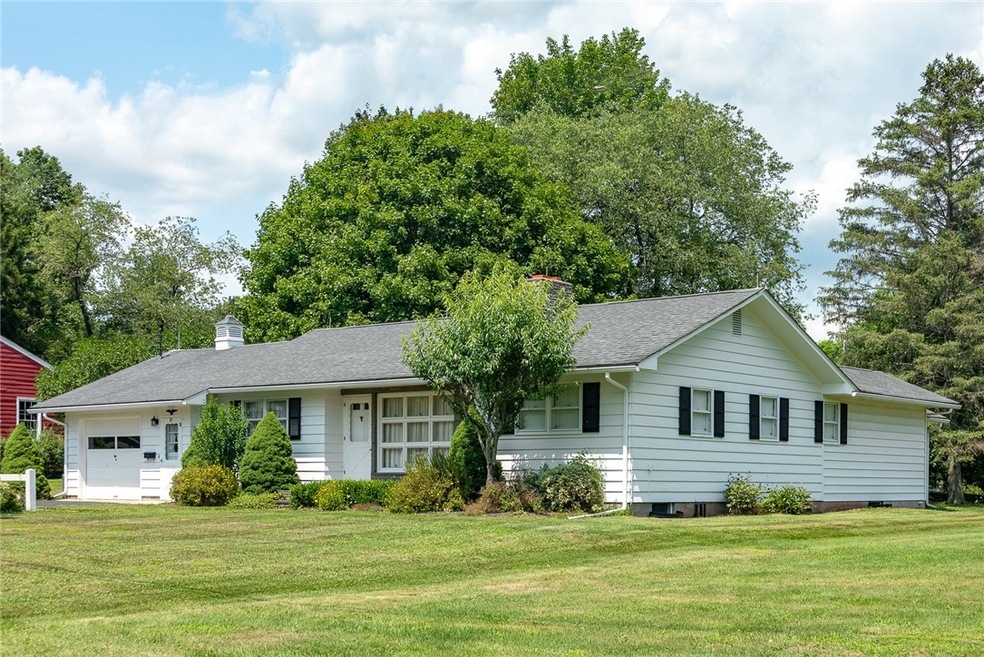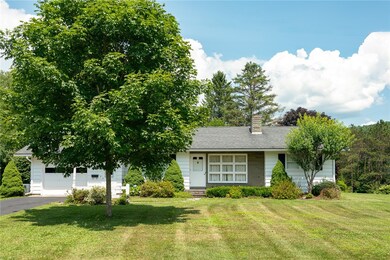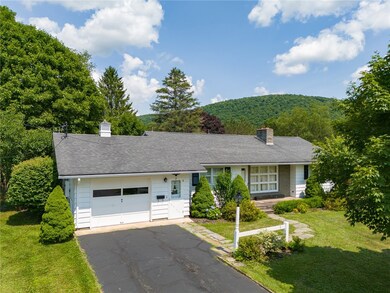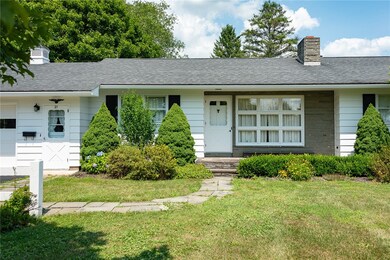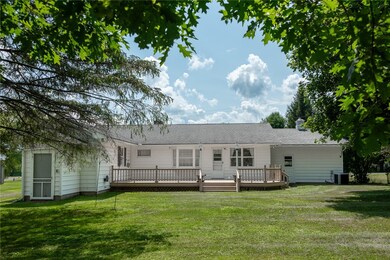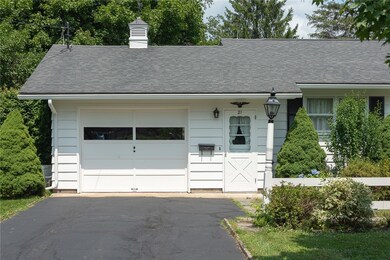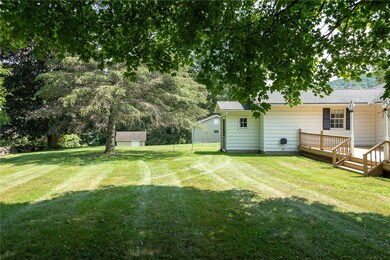
$250,000
- 3 Beds
- 2 Baths
- 1,100 Sq Ft
- 211 Main St
- Delhi, NY
Well maintained village 3 bedroom 2 full bath home with detached garage, centrally located in the Delhi Schools district. About as turn key as homes can be this ~1886 Late Victorian has been lovingly maintained and improved throughout out the years as a family home and as a income producing rental, featuring vintage lighting fixtures, original kitchen wainscoting, and faithful restorations where
James Arrufat Frank Lumia Real Estate Plus!, LLC
