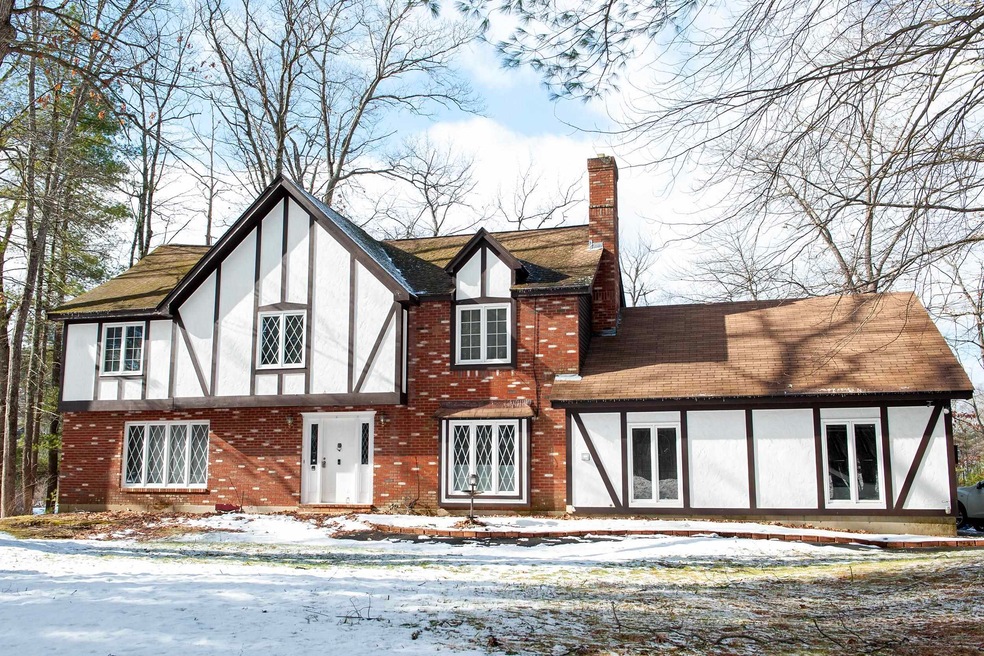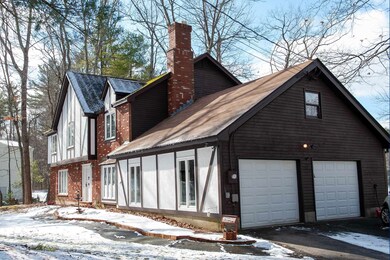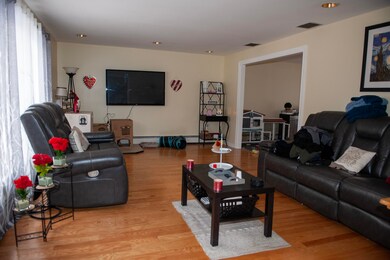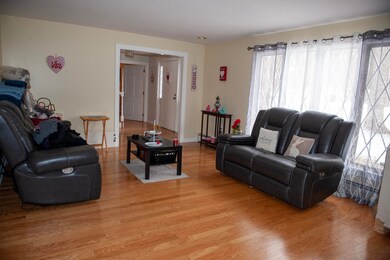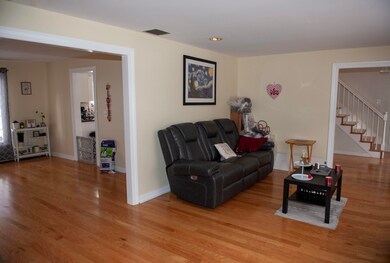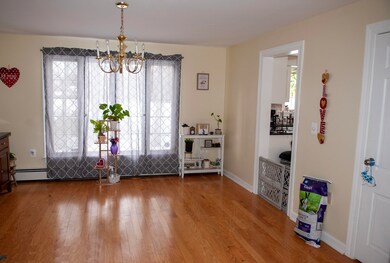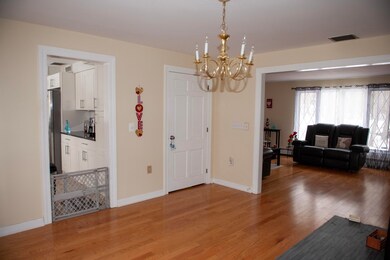
21 Dianna Rd Londonderry, NH 03053
Highlights
- Pond View
- Colonial Architecture
- 2 Car Attached Garage
- Waterfront
- Wooded Lot
- Landscaped
About This Home
As of April 2023**Open House - Sunday, February 12th from 11am-1pm** Welcome home to this gorgeous English Tudor style house that is settled in a quiet neighborhood, backing up to Nesenkeag Brook! Tons of updates in just the past couple years... Updated Kitchen with granite countertops and stainless appliances, updated bathrooms, new hardwood floors, and more. The main level boasts a spacious family room, dining room, kitchen with breakfast nook, half bathroom, mudroom with laundry, and a den with an expansive wood burning fireplace. Upstairs has a large master suite with full bathroom, vanity/dressing area and walk-in closet, plus 3 additional large bedrooms with a full guest bathroom. Come make this house your home!
Last Agent to Sell the Property
Coldwell Banker Realty Nashua Brokerage Phone: 603-434-1000 License #072923 Listed on: 02/02/2023

Home Details
Home Type
- Single Family
Est. Annual Taxes
- $7,069
Year Built
- Built in 1978
Lot Details
- 1.51 Acre Lot
- Waterfront
- Landscaped
- Lot Sloped Up
- Wooded Lot
- Property is zoned AR-I
Parking
- 2 Car Attached Garage
Property Views
- Pond Views
- Countryside Views
Home Design
- Colonial Architecture
- Tudor Architecture
- Brick Exterior Construction
- Slab Foundation
- Wood Frame Construction
- Shingle Roof
- Wood Siding
Interior Spaces
- 2,766 Sq Ft Home
- 2-Story Property
Kitchen
- Electric Range
- Stove
- Microwave
- Dishwasher
Bedrooms and Bathrooms
- 4 Bedrooms
Schools
- South Londonderry Elementary School
- Londonderry Middle School
- Londonderry Senior High School
Utilities
- Baseboard Heating
- Hot Water Heating System
- Heating System Uses Oil
- Generator Hookup
- 150 Amp Service
- Private Water Source
- Private Sewer
- High Speed Internet
- Phone Available
- Cable TV Available
Listing and Financial Details
- Exclusions: Wood Burning Stove (New in Box) - Negotiable
- Legal Lot and Block 003 / 084
Ownership History
Purchase Details
Home Financials for this Owner
Home Financials are based on the most recent Mortgage that was taken out on this home.Purchase Details
Home Financials for this Owner
Home Financials are based on the most recent Mortgage that was taken out on this home.Purchase Details
Similar Homes in Londonderry, NH
Home Values in the Area
Average Home Value in this Area
Purchase History
| Date | Type | Sale Price | Title Company |
|---|---|---|---|
| Warranty Deed | $565,000 | None Available | |
| Warranty Deed | $390,000 | None Available | |
| Foreclosure Deed | $308,000 | -- |
Mortgage History
| Date | Status | Loan Amount | Loan Type |
|---|---|---|---|
| Open | $164,058 | FHA | |
| Open | $554,766 | FHA | |
| Previous Owner | $357,142 | FHA |
Property History
| Date | Event | Price | Change | Sq Ft Price |
|---|---|---|---|---|
| 04/28/2023 04/28/23 | Sold | $565,000 | -2.6% | $204 / Sq Ft |
| 03/04/2023 03/04/23 | Pending | -- | -- | -- |
| 02/02/2023 02/02/23 | For Sale | $579,900 | +48.7% | $210 / Sq Ft |
| 05/29/2020 05/29/20 | Sold | $390,000 | -2.5% | $141 / Sq Ft |
| 04/06/2020 04/06/20 | Pending | -- | -- | -- |
| 03/31/2020 03/31/20 | For Sale | $399,900 | 0.0% | $145 / Sq Ft |
| 03/28/2020 03/28/20 | Pending | -- | -- | -- |
| 03/19/2020 03/19/20 | For Sale | $399,900 | +54.4% | $145 / Sq Ft |
| 05/30/2019 05/30/19 | Sold | $259,000 | +3.6% | $94 / Sq Ft |
| 05/13/2019 05/13/19 | Pending | -- | -- | -- |
| 05/06/2019 05/06/19 | For Sale | $250,000 | -- | $90 / Sq Ft |
Tax History Compared to Growth
Tax History
| Year | Tax Paid | Tax Assessment Tax Assessment Total Assessment is a certain percentage of the fair market value that is determined by local assessors to be the total taxable value of land and additions on the property. | Land | Improvement |
|---|---|---|---|---|
| 2024 | $9,150 | $566,900 | $194,000 | $372,900 |
| 2023 | $8,872 | $566,900 | $194,000 | $372,900 |
| 2022 | $7,107 | $384,600 | $145,700 | $238,900 |
| 2021 | $7,069 | $384,600 | $145,700 | $238,900 |
| 2020 | $8,484 | $421,900 | $117,000 | $304,900 |
| 2019 | $8,181 | $421,900 | $117,000 | $304,900 |
| 2018 | $7,028 | $322,400 | $97,200 | $225,200 |
| 2017 | $6,967 | $322,400 | $97,200 | $225,200 |
| 2016 | $6,932 | $322,400 | $97,200 | $225,200 |
| 2015 | $6,777 | $322,400 | $97,200 | $225,200 |
| 2014 | $6,799 | $322,400 | $97,200 | $225,200 |
| 2011 | -- | $331,600 | $97,200 | $234,400 |
Agents Affiliated with this Home
-

Seller's Agent in 2023
David Reppucci
Coldwell Banker Realty Nashua
(339) 223-7310
10 in this area
38 Total Sales
-

Buyer's Agent in 2023
Marie White
LAER Realty Partners/Goffstown
(603) 686-2013
2 in this area
74 Total Sales
-

Seller's Agent in 2020
Trish Marchetti
Berkshire Hathaway HomeServices Commonwealth Real Estate
(978) 425-2232
171 Total Sales
-

Seller's Agent in 2019
Meghan Maraghy
(978) 580-9612
1 in this area
100 Total Sales
Map
Source: PrimeMLS
MLS Number: 4942187
APN: LOND-000006-000000-000084-000003
- 15 Dianna Rd
- 2 Delphi Way
- 6 Delphi Way
- 4 Delphi Way
- 1 Delphi Way Unit 10
- 8 Delphi Way
- 18 Severance Dr
- 7 Lorraine Dr
- 33 Pendleton Ln
- 125 Treadway Ln
- 145 Canterbury Ln
- 4 Rockwood Ln
- 86 High Range Rd
- 7 Angelo Ln
- 26 Wilshire Dr
- 6 Mont Vernon Dr
- 1 Lily Ln
- 9 Coleman Place Unit B
- 55 Wiley Hill Rd
- 37 Rainbow Dr
