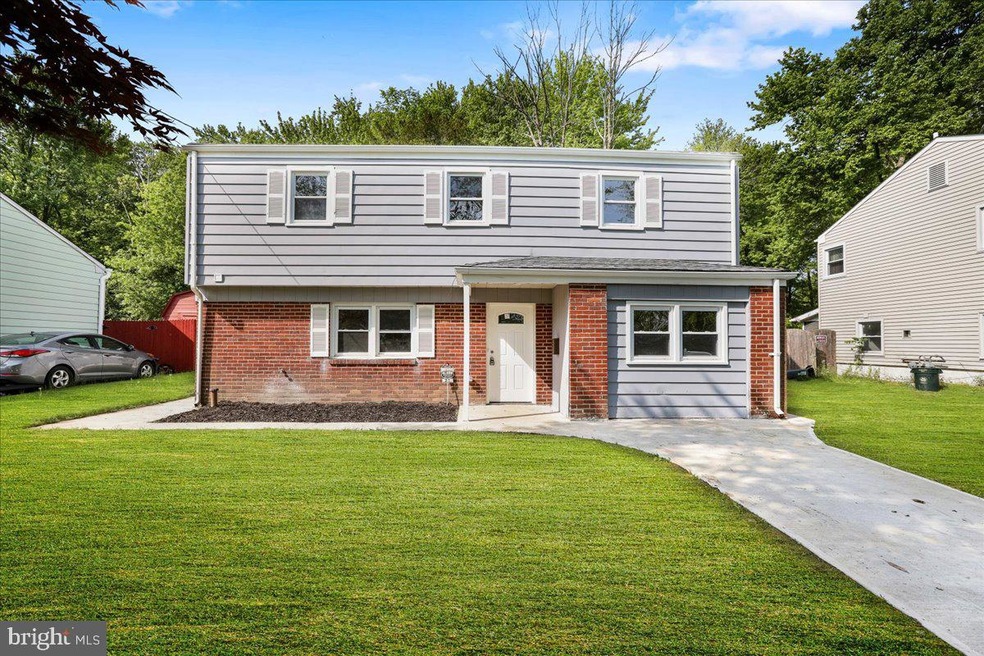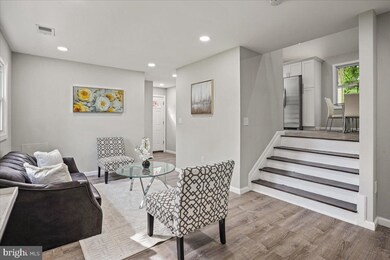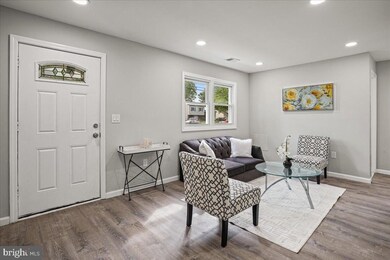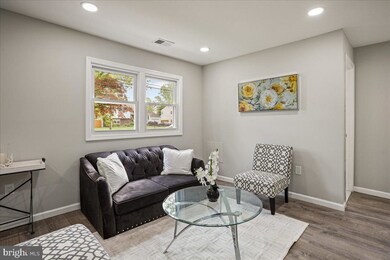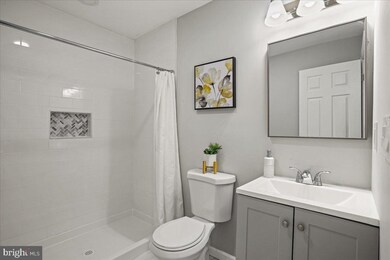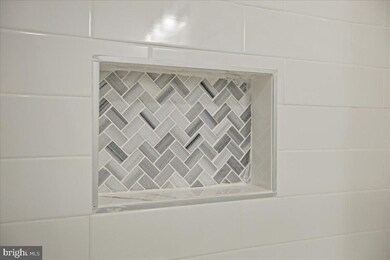
Highlights
- Deck
- Main Floor Bedroom
- Family Room Off Kitchen
- Cathedral Ceiling
- No HOA
- <<tubWithShowerToken>>
About This Home
As of July 2022NEWLY RENOVATED!!! Located in Fleetwood Village area of Ewing Township, this four bedroom, two full bath single family home is fully renovated with a new kitchen and wonderful appliances, ample cabinets and granite counters. Both bathrooms have been fully remodeled along with all four bedrooms. New flooring throughout and recessed lighting throughout the entire house. The first floor bedroom is located right off the living room and can be used as a playroom or office. There is more than meets the eye with this home as it has ample driveway parking, a low maintenance exterior and a deck off the kitchen which is accessed through sliding glass doors. Don't miss out on this great opportunity and book your showing today! A one year Home Warranty is all included for that piece of mind!
Last Agent to Sell the Property
David DePaola and Company Real Estate License #1861669 Listed on: 06/04/2022
Home Details
Home Type
- Single Family
Est. Annual Taxes
- $4,221
Year Built
- Built in 1960
Lot Details
- 7,500 Sq Ft Lot
- Lot Dimensions are 60.00 x 125.00
- Back and Front Yard
- Property is zoned R-2
Home Design
- Split Level Home
- Brick Exterior Construction
- Block Foundation
- Shingle Roof
- Aluminum Siding
Interior Spaces
- 1,620 Sq Ft Home
- Property has 2 Levels
- Cathedral Ceiling
- Ceiling Fan
- Recessed Lighting
- Family Room Off Kitchen
- Living Room
- Dining Room
- Open Floorplan
- Laminate Flooring
Kitchen
- Gas Oven or Range
- <<builtInMicrowave>>
- Dishwasher
Bedrooms and Bathrooms
- Main Floor Bedroom
- En-Suite Primary Bedroom
- <<tubWithShowerToken>>
Laundry
- Laundry Room
- Laundry on lower level
- Washer and Dryer Hookup
Parking
- 3 Parking Spaces
- 3 Driveway Spaces
Outdoor Features
- Deck
- Patio
- Shed
- Rain Gutters
Schools
- Fisher Jr Middle School
- Ewing High School
Utilities
- Forced Air Heating and Cooling System
- 100 Amp Service
- Natural Gas Water Heater
- Municipal Trash
- Phone Available
- Cable TV Available
Additional Features
- Energy-Efficient Windows
- Suburban Location
Community Details
- No Home Owners Association
- Fleetwood Village Subdivision
Listing and Financial Details
- Home warranty included in the sale of the property
- Tax Lot 00027
- Assessor Parcel Number 02-00505-00027
Ownership History
Purchase Details
Home Financials for this Owner
Home Financials are based on the most recent Mortgage that was taken out on this home.Purchase Details
Similar Homes in the area
Home Values in the Area
Average Home Value in this Area
Purchase History
| Date | Type | Sale Price | Title Company |
|---|---|---|---|
| Bargain Sale Deed | $356,000 | New Title Company Name | |
| Deed | $120,000 | Clear Skies Title Agency |
Mortgage History
| Date | Status | Loan Amount | Loan Type |
|---|---|---|---|
| Previous Owner | $364,188 | VA | |
| Previous Owner | $74,628 | FHA |
Property History
| Date | Event | Price | Change | Sq Ft Price |
|---|---|---|---|---|
| 07/10/2025 07/10/25 | Price Changed | $454,900 | -2.2% | $281 / Sq Ft |
| 06/28/2025 06/28/25 | For Sale | $464,900 | 0.0% | $287 / Sq Ft |
| 10/01/2023 10/01/23 | Rented | $3,200 | 0.0% | -- |
| 09/05/2023 09/05/23 | Price Changed | $3,200 | -3.0% | $2 / Sq Ft |
| 08/13/2023 08/13/23 | For Rent | $3,300 | 0.0% | -- |
| 07/15/2022 07/15/22 | Sold | $355,000 | +6.0% | $219 / Sq Ft |
| 06/15/2022 06/15/22 | Pending | -- | -- | -- |
| 06/04/2022 06/04/22 | For Sale | $335,000 | -- | $207 / Sq Ft |
Tax History Compared to Growth
Tax History
| Year | Tax Paid | Tax Assessment Tax Assessment Total Assessment is a certain percentage of the fair market value that is determined by local assessors to be the total taxable value of land and additions on the property. | Land | Improvement |
|---|---|---|---|---|
| 2024 | $4,447 | $308,100 | $62,000 | $246,100 |
| 2023 | $4,447 | $120,300 | $62,000 | $58,300 |
| 2022 | $6,644 | $184,700 | $62,000 | $122,700 |
| 2021 | $6,481 | $184,700 | $62,000 | $122,700 |
| 2020 | $6,389 | $184,700 | $62,000 | $122,700 |
| 2019 | $6,223 | $184,700 | $62,000 | $122,700 |
| 2018 | $6,222 | $117,800 | $46,000 | $71,800 |
| 2017 | $6,367 | $117,800 | $46,000 | $71,800 |
| 2016 | $6,281 | $117,800 | $46,000 | $71,800 |
| 2015 | $6,197 | $117,800 | $46,000 | $71,800 |
| 2014 | $6,181 | $117,800 | $46,000 | $71,800 |
Agents Affiliated with this Home
-
Prescott Hill

Seller's Agent in 2025
Prescott Hill
EXP Realty, LLC
(732) 641-0061
1 in this area
34 Total Sales
-
'Dave' LaBaw
'
Seller's Agent in 2022
'Dave' LaBaw
David DePaola and Company Real Estate
(609) 743-4560
11 in this area
36 Total Sales
Map
Source: Bright MLS
MLS Number: NJME2017100
APN: 02-00505-0000-00027
- 17 Acton Ave
- 1075 Fireside Ave
- 83 Theresa St
- 106 Rutledge Ave
- 209 Clamer Rd
- 495 Silvia St
- 126 Rutledge Ave
- 195 Franklyn Rd
- 351 Silvia St Unit BUILDING C
- 34 Lanning St
- 63 Carlton Ave
- 13 Dorset Dr
- 860 Lower Ferry Rd Unit 6D
- 860 Lower Ferry Rd Unit 2C
- 860 Lower Ferry Rd Unit 6F
- 860 Lower Ferry Rd Unit 4P
- 893 Parkway Ave
- 76 Kyle Way
- 107 Kyle Way
- 121 Kyle Way
