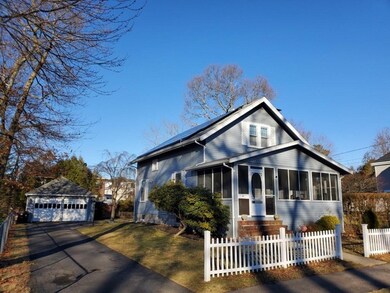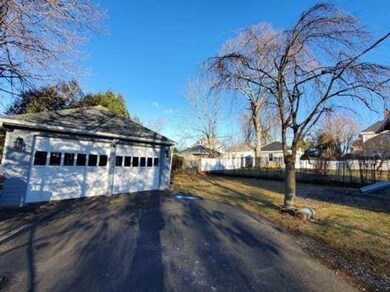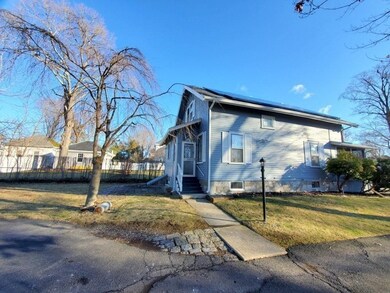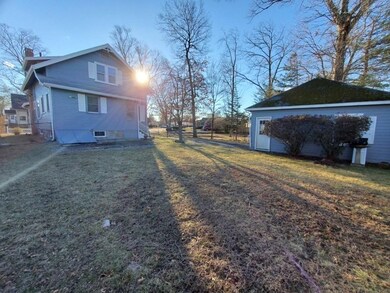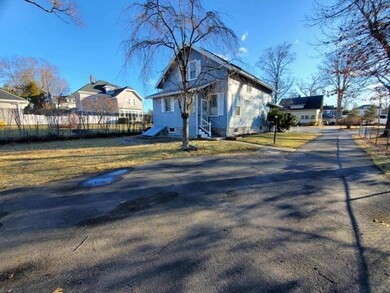
21 Doris Ave Brockton, MA 02301
Highlights
- Golf Course Community
- Solar Power System
- Property is near public transit
- Medical Services
- Landscaped Professionally
- Wood Flooring
About This Home
As of April 2022West Side!! This lovely home features newer kitchen with granite counters, newer stainless steel appliances, and hardwood flooring. Both the dining room and fireplaced living room have hardwood floors. Also on this level is a bedroom/office with hardwood flooring and a half bath with tile flooring. The second level has a huge bedroom with 2 closets, and a second bedroom , both having hardwood flooring and a full bath with tile floor. The home has been freshly painted in and out along with newer vinyl windows and 9 year old boiler. There is a cozy 3 season front porch, a 2 car garage and a solar lease as well. Minutes to major routes, schools, shopping, and train. Showings begin at OPEN HOUSE on Sunday, March 13, from 12-2. Please use COVID19 precautions and wear masks.
Home Details
Home Type
- Single Family
Est. Annual Taxes
- $4,843
Year Built
- Built in 1925 | Remodeled
Lot Details
- 7,405 Sq Ft Lot
- Fenced
- Landscaped Professionally
- Property is zoned R1C
Parking
- 2 Car Detached Garage
- Driveway
- Open Parking
- Off-Street Parking
Home Design
- Cottage
- Bungalow
- Stone Foundation
- Frame Construction
- Shingle Roof
Interior Spaces
- 1,408 Sq Ft Home
- Ceiling Fan
- Mud Room
- Entrance Foyer
- Living Room with Fireplace
- Dining Area
- Home Office
- Washer and Electric Dryer Hookup
Kitchen
- Range
- Microwave
- Dishwasher
- Stainless Steel Appliances
- Solid Surface Countertops
Flooring
- Wood
- Ceramic Tile
Bedrooms and Bathrooms
- 2 Bedrooms
- Primary bedroom located on second floor
- Walk-In Closet
Basement
- Basement Fills Entire Space Under The House
- Sump Pump
- Laundry in Basement
Eco-Friendly Details
- Solar Power System
Outdoor Features
- Bulkhead
- Enclosed patio or porch
Location
- Property is near public transit
- Property is near schools
Utilities
- No Cooling
- 2 Heating Zones
- Heating System Uses Oil
- Baseboard Heating
- 200+ Amp Service
Listing and Financial Details
- Assessor Parcel Number M:030 R:235 S:,953673
Community Details
Amenities
- Medical Services
- Shops
- Coin Laundry
Recreation
- Golf Course Community
Ownership History
Purchase Details
Home Financials for this Owner
Home Financials are based on the most recent Mortgage that was taken out on this home.Purchase Details
Home Financials for this Owner
Home Financials are based on the most recent Mortgage that was taken out on this home.Purchase Details
Home Financials for this Owner
Home Financials are based on the most recent Mortgage that was taken out on this home.Purchase Details
Home Financials for this Owner
Home Financials are based on the most recent Mortgage that was taken out on this home.Similar Homes in Brockton, MA
Home Values in the Area
Average Home Value in this Area
Purchase History
| Date | Type | Sale Price | Title Company |
|---|---|---|---|
| Not Resolvable | $415,000 | None Available | |
| Not Resolvable | $244,000 | -- | |
| Not Resolvable | $208,000 | -- | |
| Deed | $200,000 | -- |
Mortgage History
| Date | Status | Loan Amount | Loan Type |
|---|---|---|---|
| Open | $415,648 | FHA | |
| Previous Owner | $208,000 | New Conventional | |
| Previous Owner | $200,000 | Purchase Money Mortgage |
Property History
| Date | Event | Price | Change | Sq Ft Price |
|---|---|---|---|---|
| 04/29/2022 04/29/22 | Sold | $430,000 | +10.3% | $305 / Sq Ft |
| 03/22/2022 03/22/22 | Pending | -- | -- | -- |
| 03/20/2022 03/20/22 | Price Changed | $389,900 | -15.2% | $277 / Sq Ft |
| 03/14/2022 03/14/22 | Price Changed | $459,900 | -6.1% | $327 / Sq Ft |
| 03/09/2022 03/09/22 | For Sale | $489,900 | +100.8% | $348 / Sq Ft |
| 10/31/2016 10/31/16 | Sold | $244,000 | +1.7% | $150 / Sq Ft |
| 08/22/2016 08/22/16 | Pending | -- | -- | -- |
| 08/18/2016 08/18/16 | For Sale | $239,900 | +15.3% | $148 / Sq Ft |
| 06/20/2013 06/20/13 | Sold | $208,000 | +1.5% | $128 / Sq Ft |
| 04/23/2013 04/23/13 | Pending | -- | -- | -- |
| 04/18/2013 04/18/13 | For Sale | $204,999 | -- | $126 / Sq Ft |
Tax History Compared to Growth
Tax History
| Year | Tax Paid | Tax Assessment Tax Assessment Total Assessment is a certain percentage of the fair market value that is determined by local assessors to be the total taxable value of land and additions on the property. | Land | Improvement |
|---|---|---|---|---|
| 2025 | $5,062 | $418,000 | $143,900 | $274,100 |
| 2024 | $4,731 | $393,600 | $143,900 | $249,700 |
| 2023 | $4,830 | $372,100 | $108,600 | $263,500 |
| 2022 | $4,843 | $346,700 | $98,600 | $248,100 |
| 2021 | $4,469 | $308,200 | $90,900 | $217,300 |
| 2020 | $4,610 | $304,300 | $87,400 | $216,900 |
| 2019 | $4,348 | $279,800 | $80,700 | $199,100 |
| 2018 | $3,258 | $247,400 | $80,700 | $166,700 |
| 2017 | $3,658 | $227,200 | $80,700 | $146,500 |
| 2016 | $3,679 | $211,900 | $76,900 | $135,000 |
| 2015 | $3,563 | $196,300 | $76,900 | $119,400 |
| 2014 | $2,997 | $165,300 | $76,900 | $88,400 |
Agents Affiliated with this Home
-

Seller's Agent in 2022
Michael Haikal
Michael Haikal Real Estate
(508) 587-4700
140 Total Sales
-

Buyer's Agent in 2022
Camila Oliveira
Real Broker MA, LLC
(617) 869-0942
36 Total Sales
-
K
Seller's Agent in 2016
Kathryn Maloney
eXp Realty
-

Seller's Agent in 2013
Karen Tanzer
Keller Williams Elite - Sharon
(781) 696-6809
92 Total Sales
Map
Source: MLS Property Information Network (MLS PIN)
MLS Number: 72950441
APN: BROC-000030-000235

